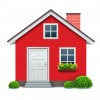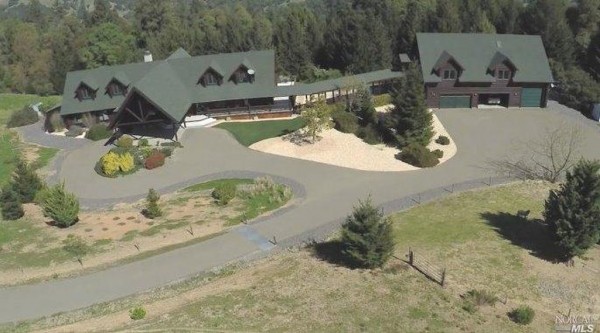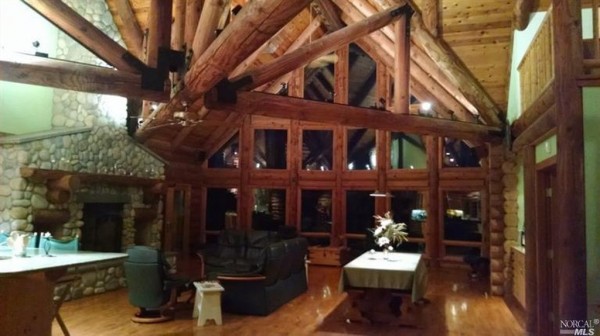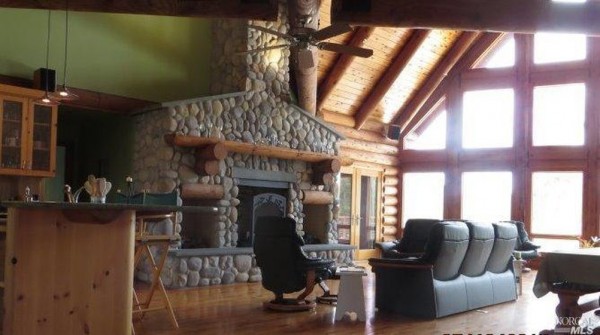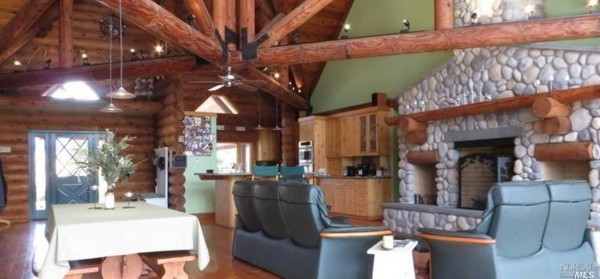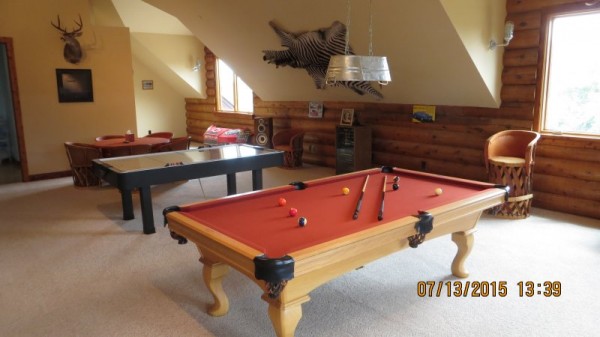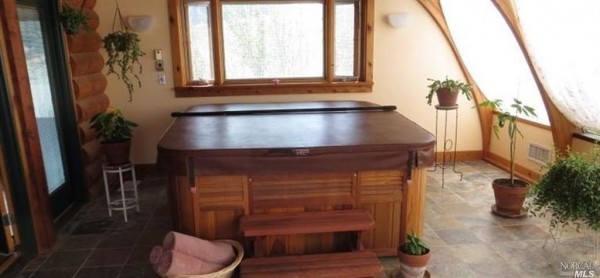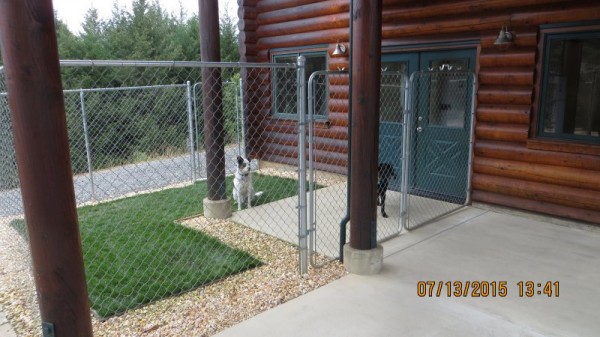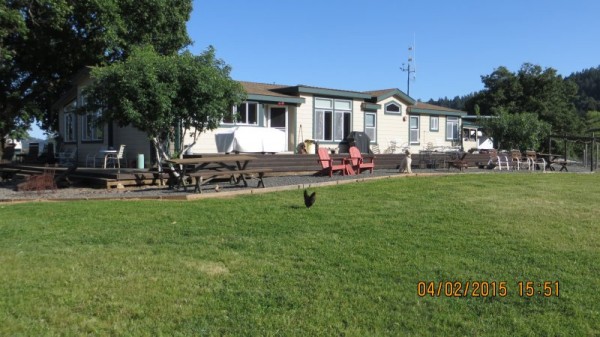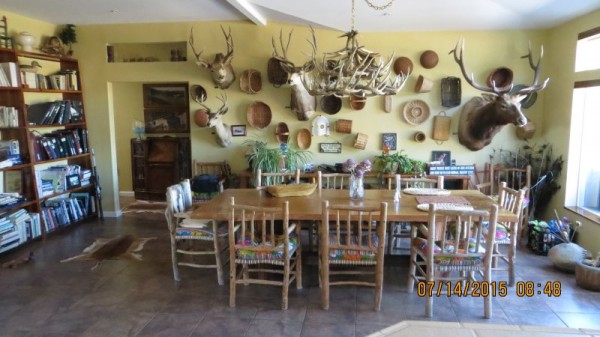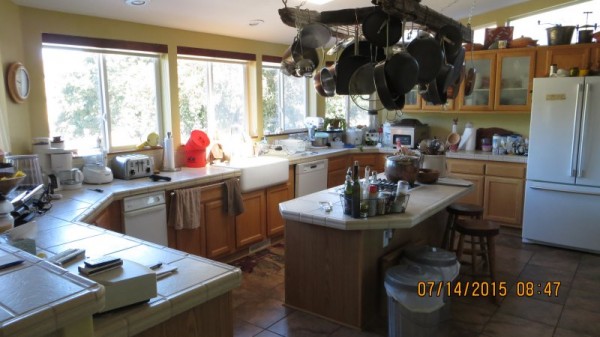Well, an almost $10 Million property, listed at $9,991,123. You might ask what makes this property worthy of such a hefty price tag? Land. It is two large and separate homes (13303 and 13290 Stewarts Point Skaggs Springs Road) on over 1,280 acres, 35 acres of which could be suitable for grapes, horse facilities or a small air landing strip.
The primary residence is a whopping 7,350 square feet, with four bedrooms and four baths, a game room and media center. It also has a 58 panel/10,000 watt solar power system that feeds back to PG&E and makes the electric bill virtually free. This log cabin home is made of Cedar and Douglas Fir and has a great-room that feels like the Awahnee Hotel. Two of the bedrooms and baths are in the main building and two more are located above the huge detached four-car garage adjacent to the home. The garage also has a 38’ motorhome bay and its own workshop.
Photos courtesy of Joe White and NORCAL MLS.
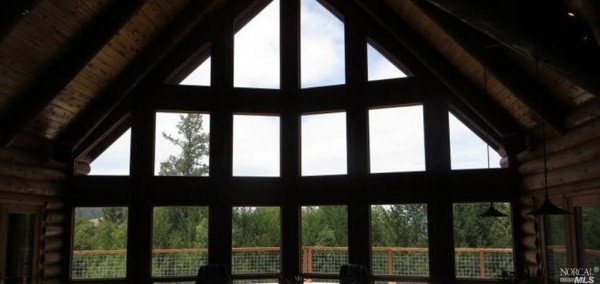
The grand windows.
The property has views and lots of privacy, but also has a swanky gourmet kitchen with a Viking six burner stove, a Thermador convection/standard oven, microwave and warming drawer, a Miele dishwasher, a Sub Zero side-by-side refrigerator, granite and stainless countertops and backsplash, a Viking trash compactor and a walk-in pantry. (We’re thinking that with the “private” feel of this place, the walk-in pantry and huge fridge will come in handy because you won’t just dash off to the store.)
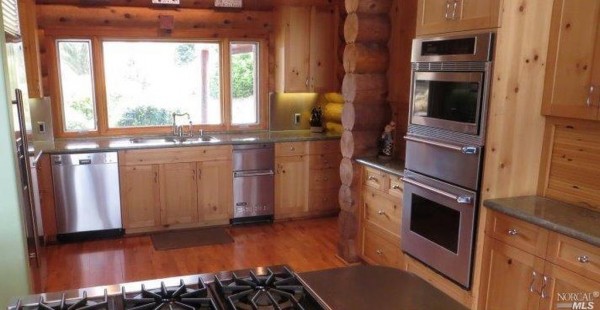
The double oven and high-end appliances in the kitchen.
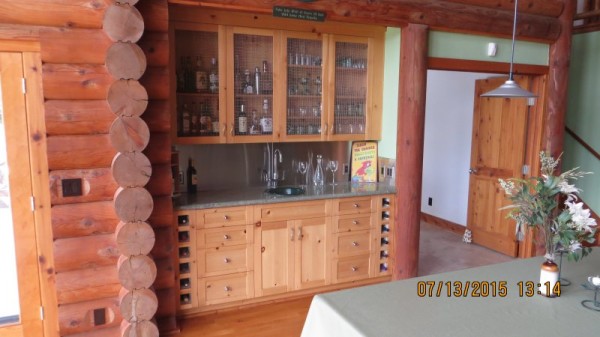
The wet bar in the great room off of the kitchen.
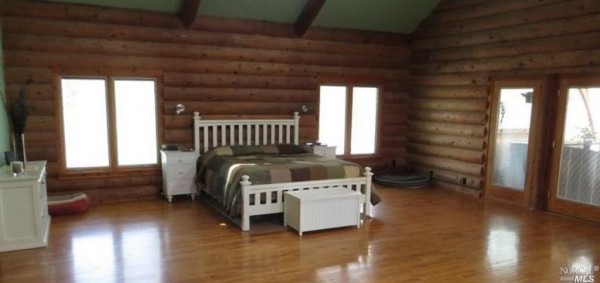
This huge master would be a perfect home for a giant bed.
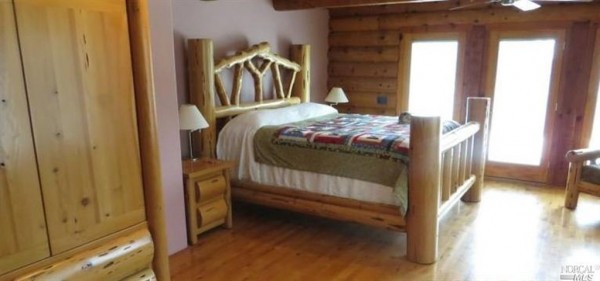
The second bedroom in the main house.
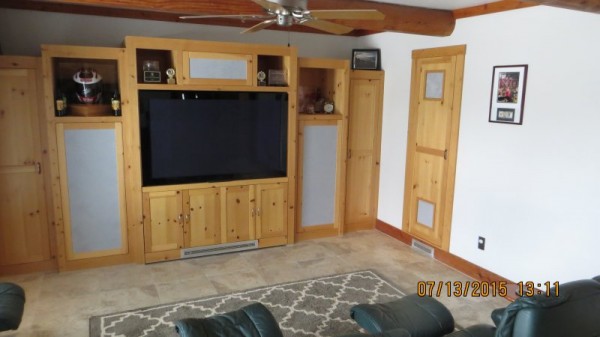
The media room in the main house, with lots of hidden bells and whistles hidden in the cabinets.
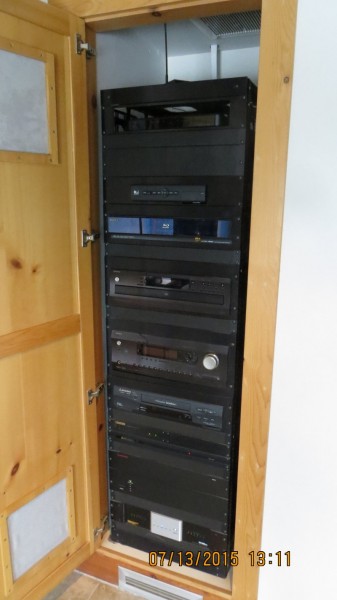
The media room’s controls come with directions!
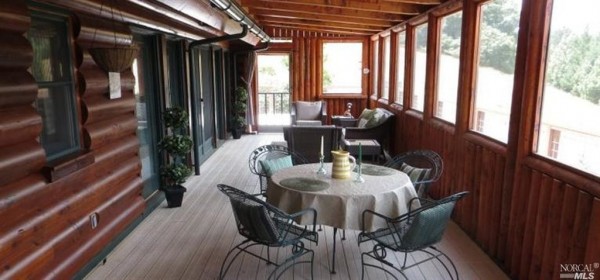
Dining on the sun porch.
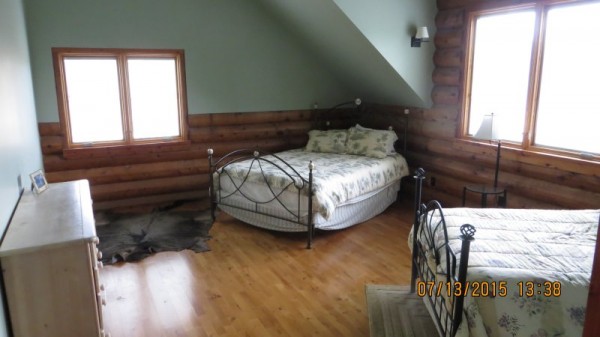
One of the guest bedrooms above the garage.
The second house is what makes this property really interesting, as it is an “off grid” modular home made of fireproof concrete that “creates” its own energy. At 2,518 square feet, it has four bedrooms and two bathrooms, as well as a three-car detached garage and a four-car, covered carport.
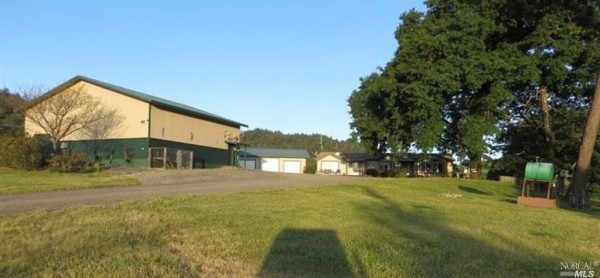
Outbuildings on the property.
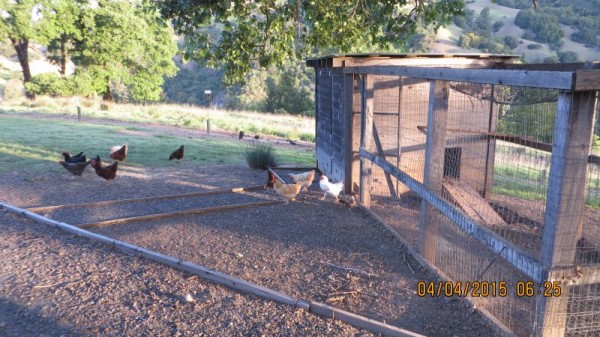
Some happy chickens.
Having spent some serious time in log cabins, we hope that the potential owners like to dust and oil the wood log siding! No easy task, but this definitely qualifies as one of Sonoma County’s most unusual and interesting properties.
This property is listed by Joe White. Click here for details. Love a good drone video (who doesn’t?)? Check it our here.
