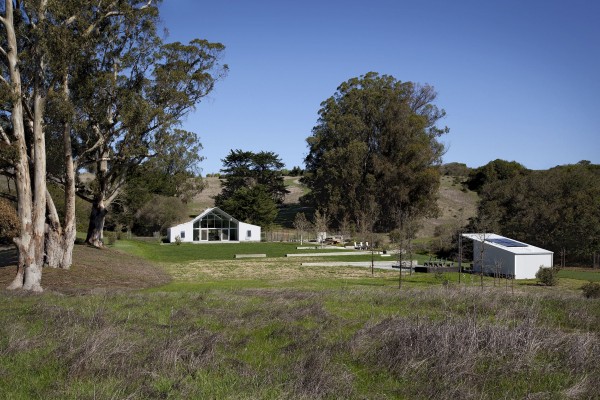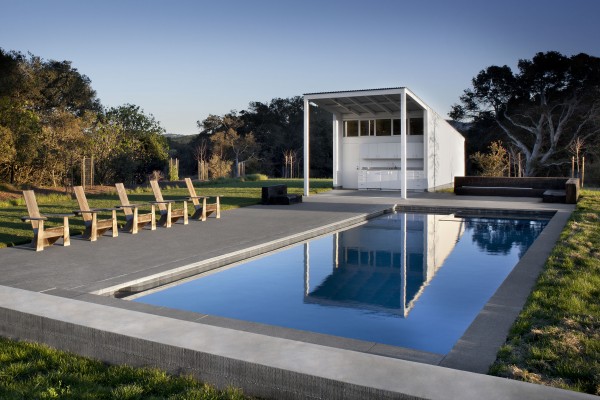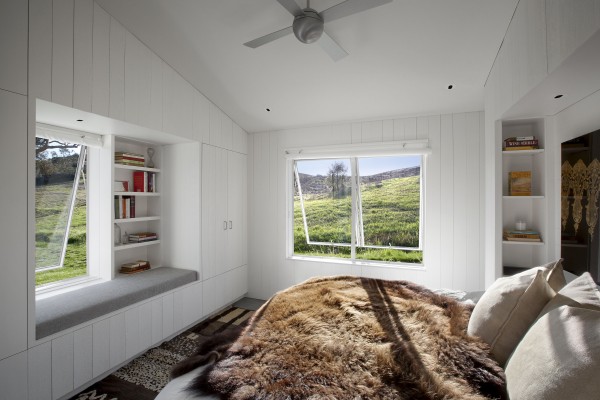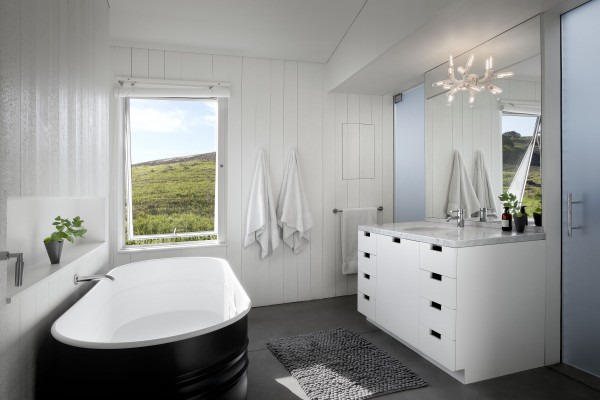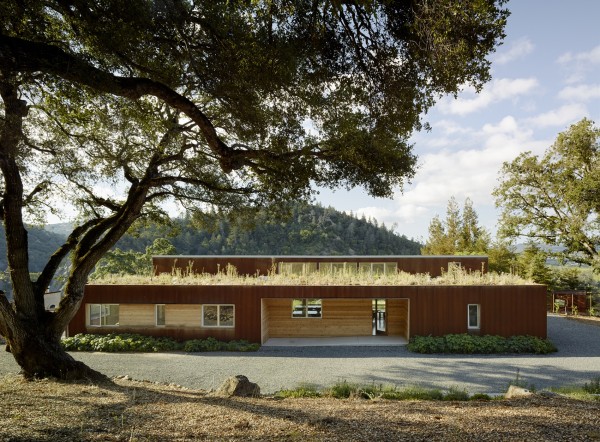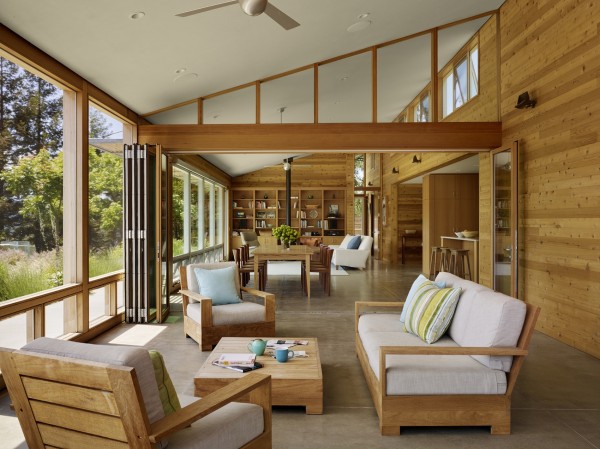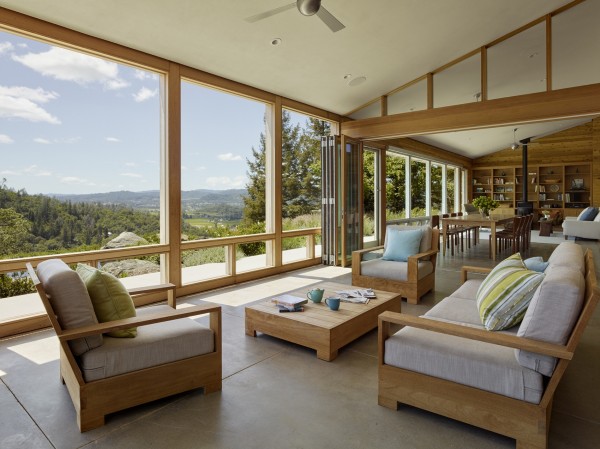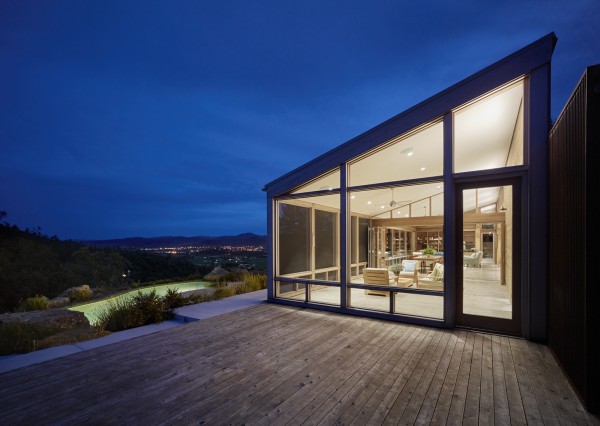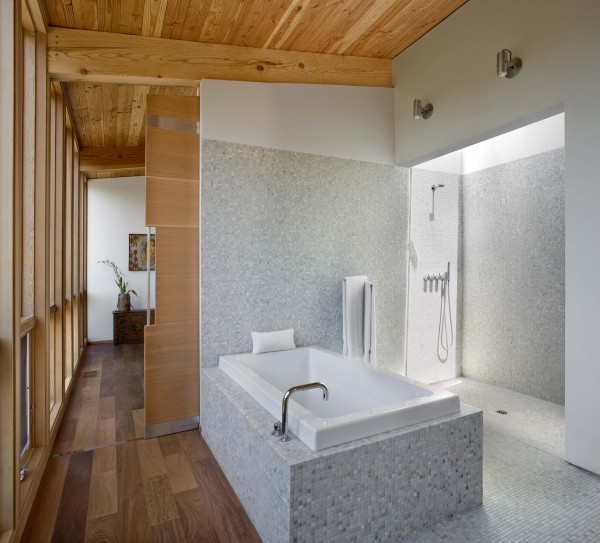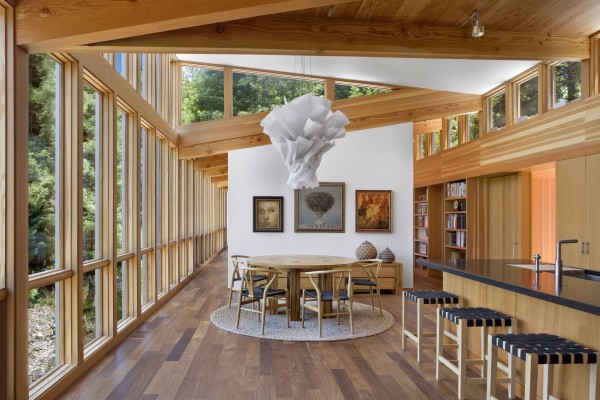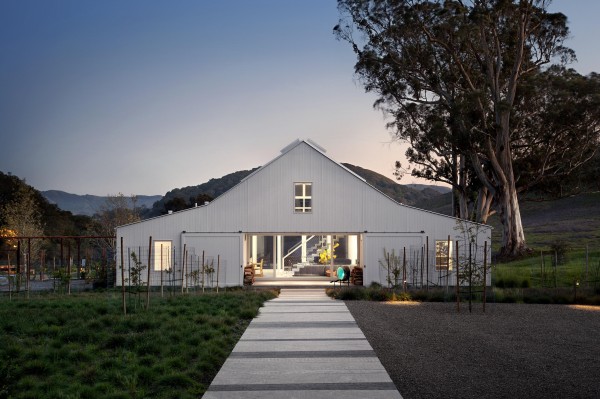
Hupomone Ranch in western Petaluma, designed by Turnbull Griffin Haesloop (Photography by David Wakely)
Architect William Turnbull, Jr. liked to create buildings that expressed a sense of place. He received international attention in the 1960s while principal at Moore Lyndon Turnbull Whitaker, the architecture firm behind the iconic Sea Ranch condominium project on the Sonoma coast. Rejecting the modernist glass and steel boxes prevalent at the time, Mr. Turnbull pioneered an iconoclastic design which incorporated simple, relaxed, ecologically sensitive wood structures.
After his death in 1997, Mr. Turnbull’s wife and long time collaborator Mary Griffin has continued her husband’s commitment to produce buildings of enduring architectural value. Griffin and fellow architects Eric Haesloop and Stefan Hastrup have designed the three Sonoma County homes featured below; all emblematic of Turnbull Griffin Haesloop’s continuance of William Turnbull’s legacy.
Hupomone Ranch, Petaluma
Throughout William Turnbull’s career, his upbringing on a Far Hills, New Jersey farm served as an architectural point of departure: he constantly reconfigured the shapes of traditional farmhouses and barns to evoke the spirit of each individual building site. Continuing this tradition of reframing iconic countryside designs using a minimalist palette, Turnbull Griffin Haesloop has turned this original 160-acre homestead in the Chileno Valley into a modern retreat that draws on the natural serenity of the site while celebrating the commitment to sustainable farming and ranching still very much a part of western Petaluma life.
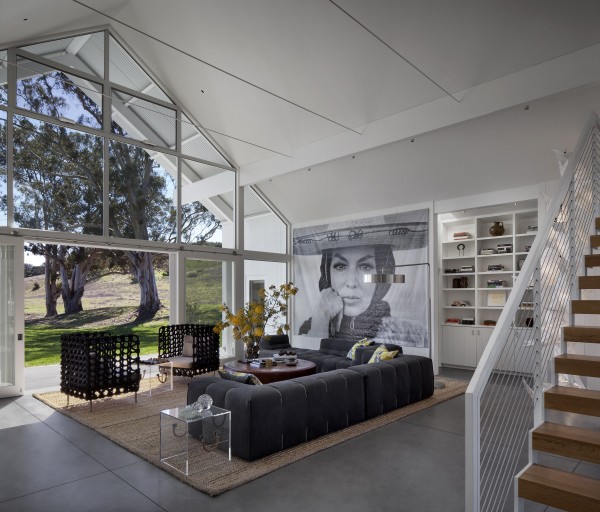
The simple grounded form of the 2,498-square-foot Hupomone Ranch complements its sylvan settings while capturing the long views of the coastal range beyond.
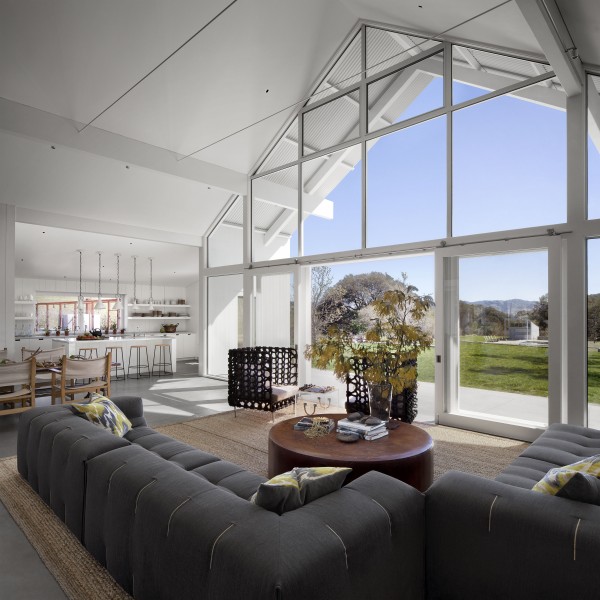
Traditional barn structure angles are abstracted to allow for a large and lofted double-height central living area while family spaces, including kitchen, bedroom and bathrooms, are placed under the lower eaves.
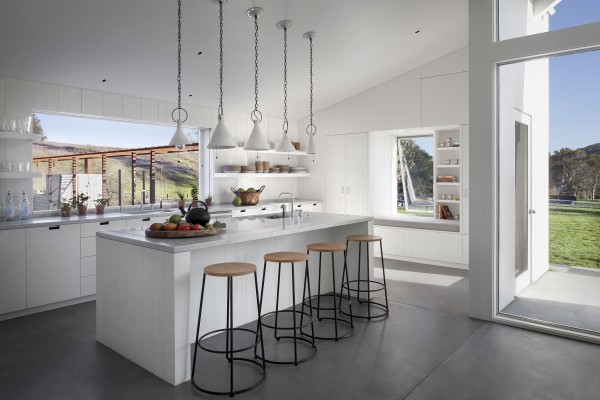
The kitchen’s slide away windows open directly to the garden; the living room reveals views of a green meadow.
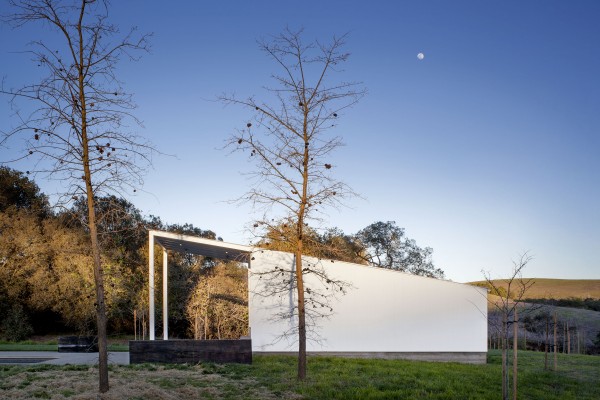
The Hupomone Ranch — replete with energy saving features: passive heating and cooling with thermal mass and insulation, geothermal, radiant cooling and heating, and solar and photovoltaic panels — is certified LEED platinum.
Cloverdale Residence
Each Turnbull Griffin Haesloop creation is deeply rooted in its specific environment: site topography, microclimate, vegetation and solar orientation are considered in design planning. The architecture firm creates residences that stand the test of time by using basic, unrefined materials that blend into natural surroundings. This 2150-square-foot house, located on a steep south sloping vineyard above the Cloverdale landscape, was built by reusing wood from a 1970s log kit home that previously occupied the land.
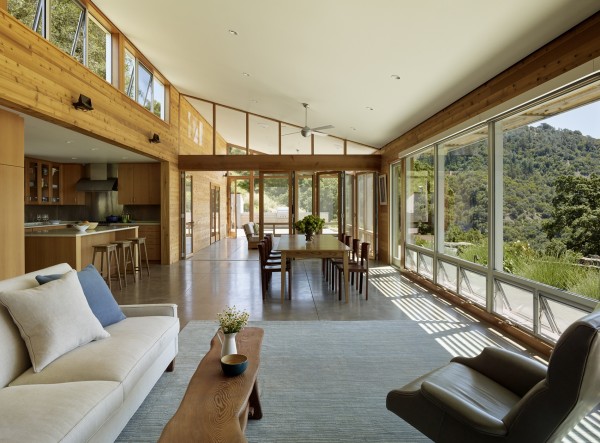
The sleek yet simple residence opens naturally to the surrounding landscape, taking advantage of expansive views and a south-facing exposure.
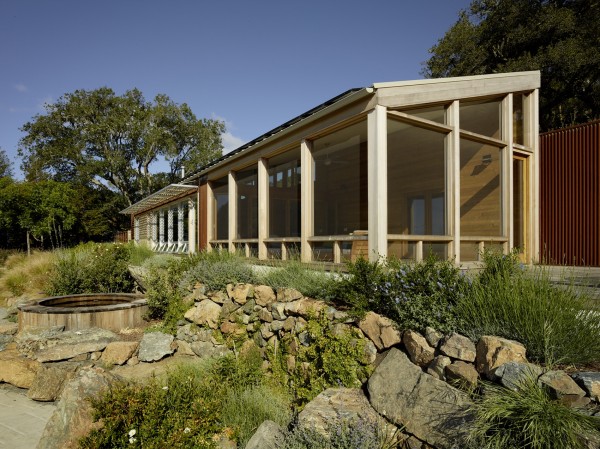
The roof carries a PV array and solar hot water panels which, thanks to the house’s south-facing exposure, provide much of the dwelling’s energy needs.
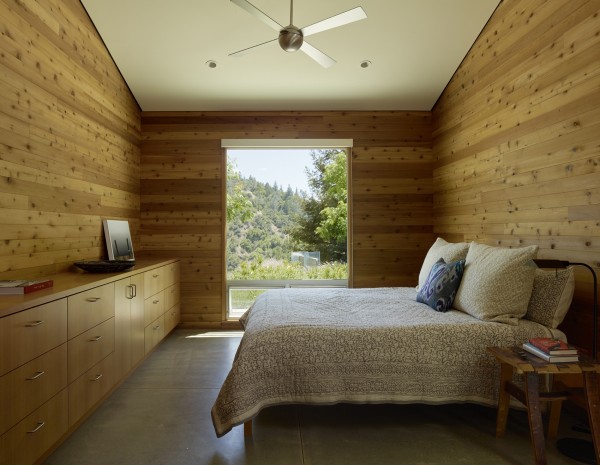
Concrete floor slabs supported by PV powered heat pumps provide either radiant heating or cooling depending on seasonal demand.
Sebastopol Residence
William Turnbull’s work, akin to the designs of Alvar Alto and other contemporary Scandinavian architects, tended toward the simple, clean lines of Scandinavian architecture; its use of wood materials and its incorporation of natural light, air and light colors also created the sense of expansiveness visible in many of Mr. Turnbull’s designs. Turnbull Griffin Haesloop continues to bring Scandinavian elements into their projects. This house in Sebastopol, deigned for two graphic designers, is located in a setting similar to the almost mystical Scandinavian woods where tall fir trees stretch towards the sky and seem to whisper in the wind.
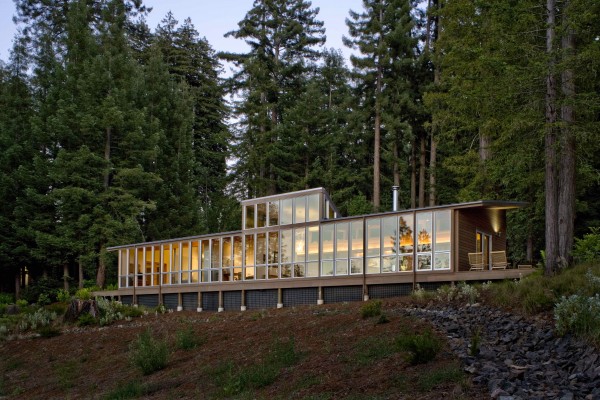
Sebastopol Residence, designed by Turnbull Griffin Haesloop. Decks located at either end of the house open onto paths that lead to the pool on one side and the studio/garage on the other (Photography by David Wakely)
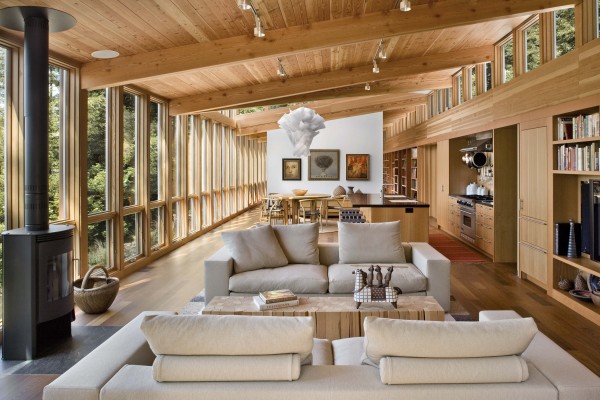
The open-planned 1,700-square-foot house, set off by Redwoods, fills with light from the northern window wall and offers expansive views of the surrounding landscape.
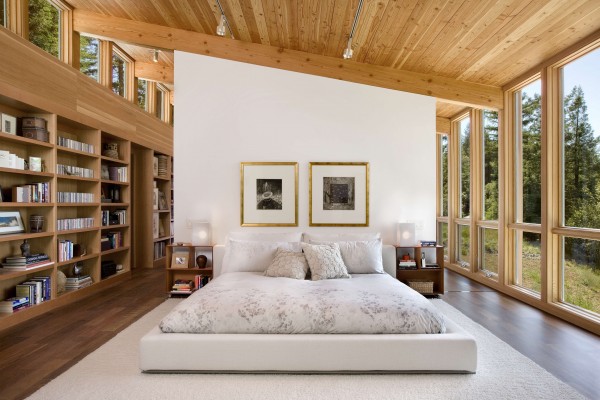
The southern elevation screens the interior from the driveway and the road above, but allows for southern light through the clerestory windows.
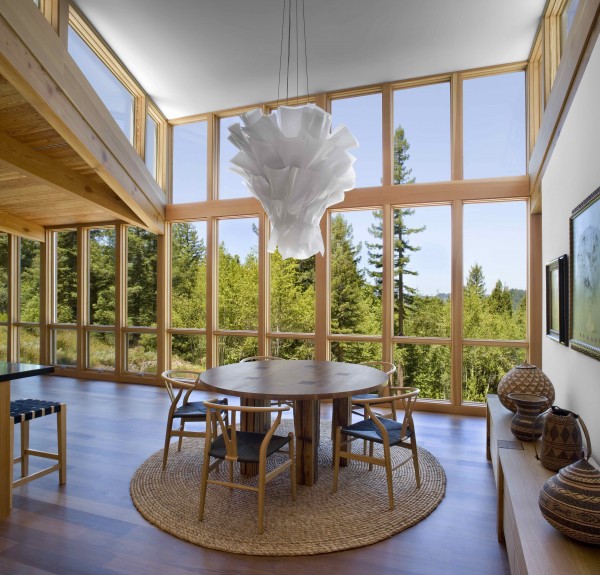
The exterior is clad in cedar siding with a metal roof; the interior features a Douglas fir ceiling and decking, sheetrock walls and Ipe flooring.

