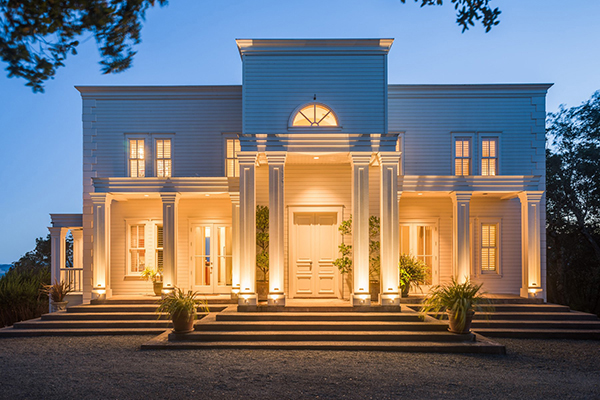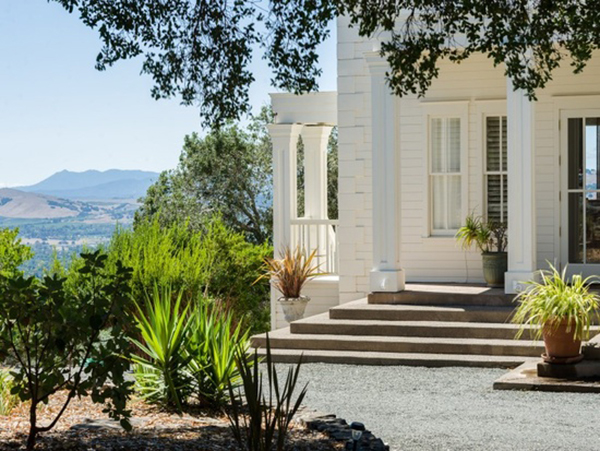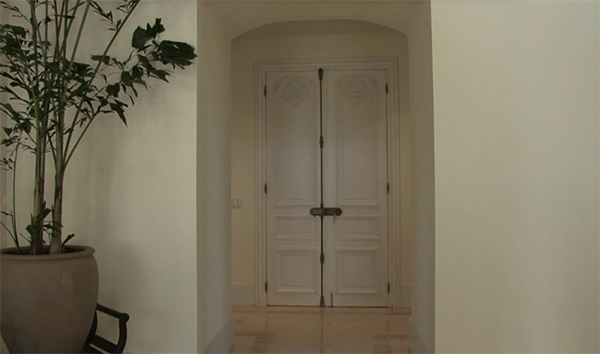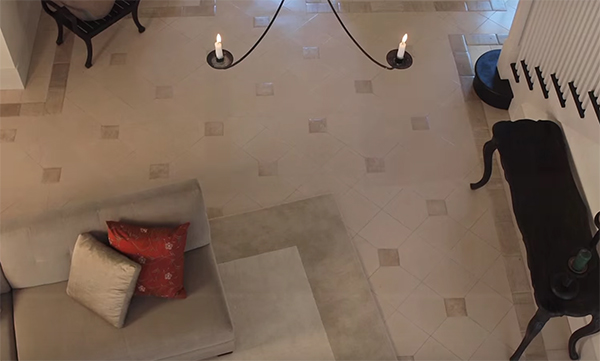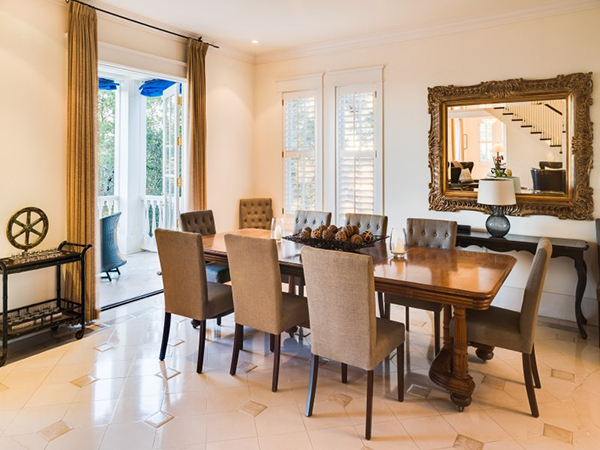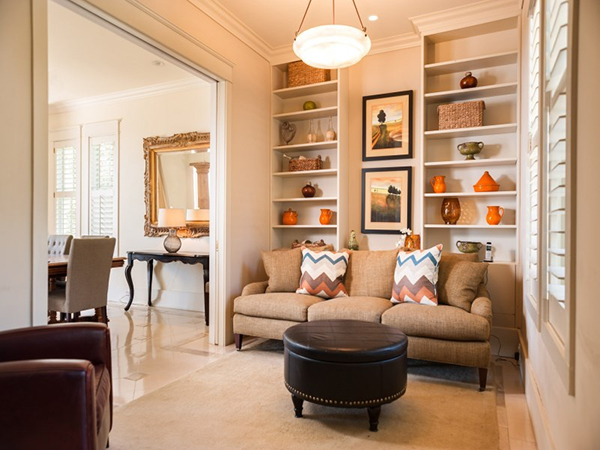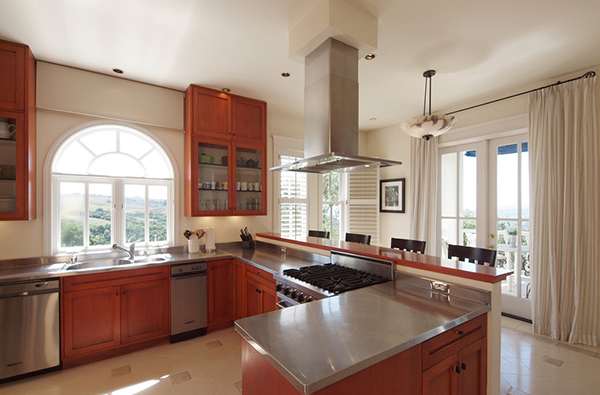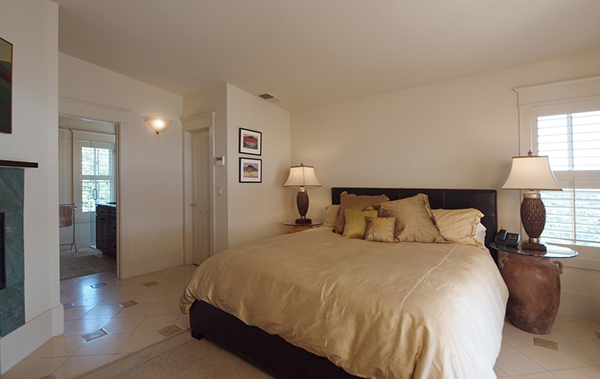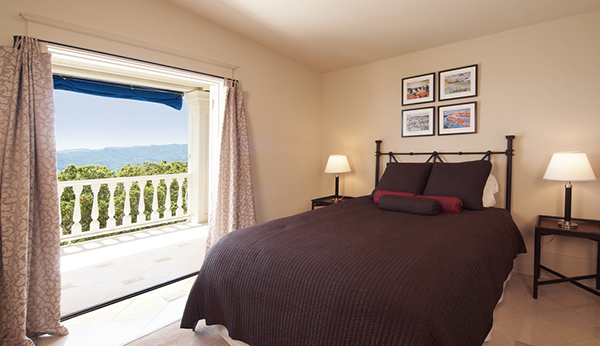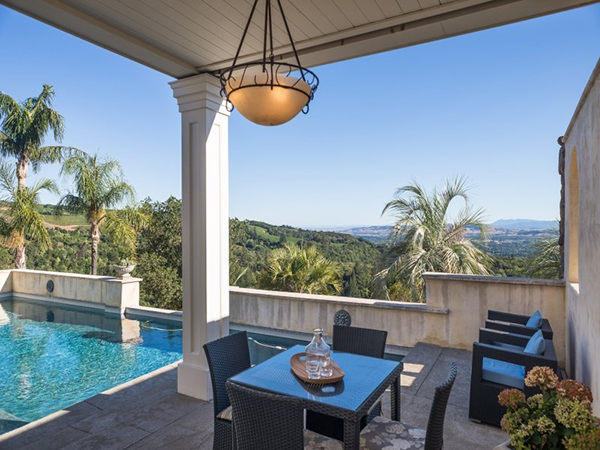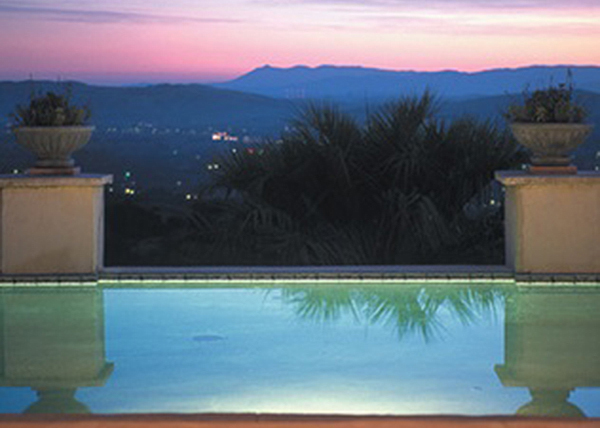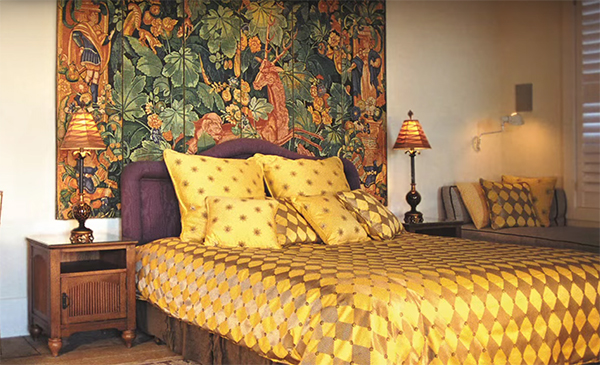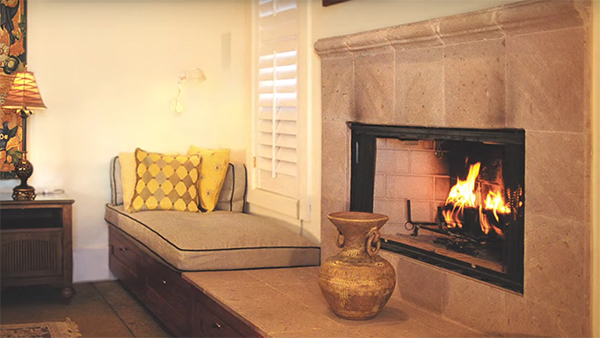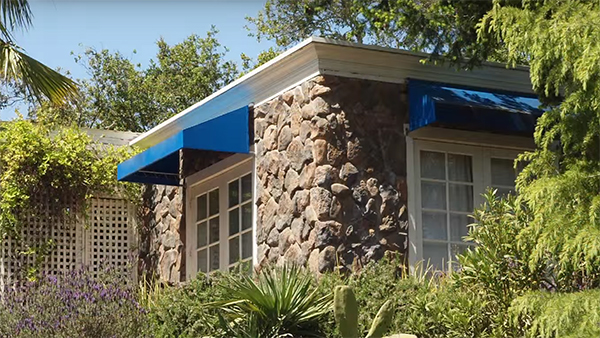Situated in the Mayacamas mountain range, this Palladian style home at 1400 Cavedale Road in Sonoma was built in 1991 and offers sweeping views of the Sonoma Valley, the San Francisco Bay and the city of San Francisco.
It was designed by Douglas Pinter for the Portico West team and has been awarded both the Sonoma League for Historic Preservation’s top design award for new construction in 1991 as well as national recognition from Metropolitan Home Magazine.
Recalling classical architecture, this home has columns, balconies, a curved terrace, and stone floors throughout. With decadent touches that include radiant in-floor heating and a kitchen fit for an executive chef, the $3,995,000 price tag doesn’t seem that extravagant. But, it’s the breathtaking view of the vineyards from the upper terrace that makes the multi-million dollar feel almost reasonable. The vineyards are important because this stunning Palladian villa is designed after the home of Agoston Haraszthy – a Hungarian Count -who settled in Sonoma County during the 1800s. He’s known as the one who started the California wine industry, and this 40-acre estate pays homage to both history and hillsides.
Exploring this villa, one quickly finds that from the architecture to the layout, this home is indeed fit for royalty, just as the home that first inspired it was. (1400 Cavedale Road is listed for $3,995,000 by Sonoma County Sotheby’s, Tina Shone, and others.)
The vineyards play an important role in the placement of this Estate, and can be seen from all sides of the home.
The entryway doors are from a French Villa.

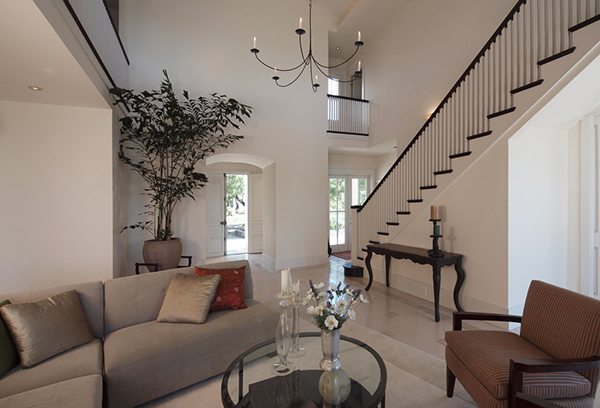 The floor is French limestone inset with Mexican Jalisco stone. With a soaring 22 foot ceiling, this comfortable, open area almost mimics the expanse of nature found outside. Radiant heat floors ensure that guests are comfortable when they walk in, no matter the season.
The floor is French limestone inset with Mexican Jalisco stone. With a soaring 22 foot ceiling, this comfortable, open area almost mimics the expanse of nature found outside. Radiant heat floors ensure that guests are comfortable when they walk in, no matter the season.
The view from the terrace outside the Master Bedroom Suite looks out over the hills and sets a bucolic scene.
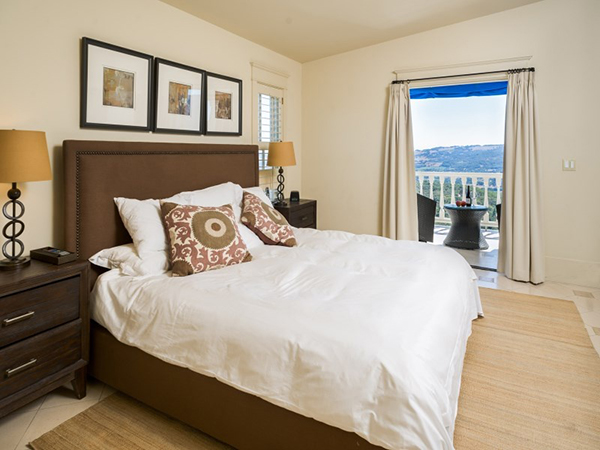
In fact, all of the bedrooms in the main house have terraces. Here’s another guest bedroom equipped with a breathtaking view.
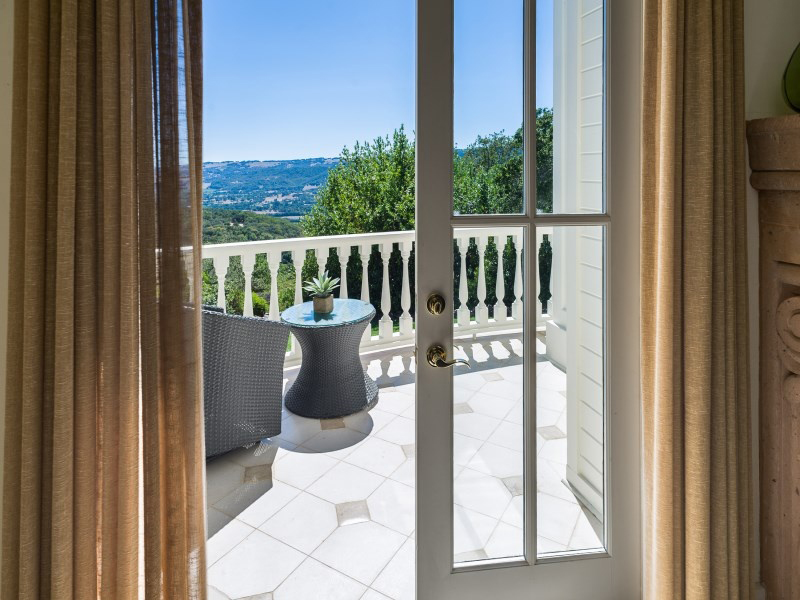
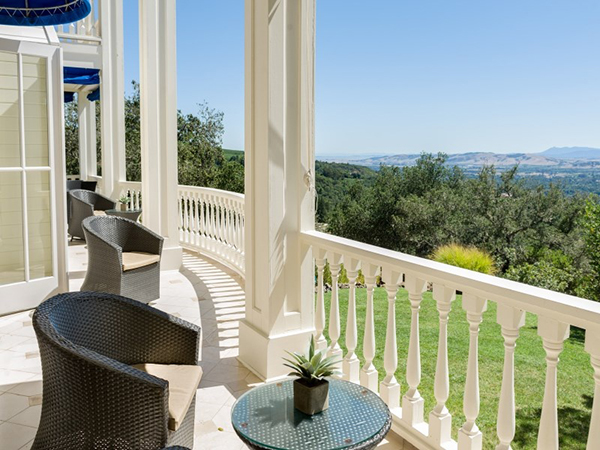 The inclusion of these personal balconies supply guests a measure of privacy, as well as a place to sit and enjoy their surroundings.
The inclusion of these personal balconies supply guests a measure of privacy, as well as a place to sit and enjoy their surroundings.
The Cabana is designed for privacy, and offers the same in-floor heating as the main house, along with a fireplace, bed, and seats to lounge on.

