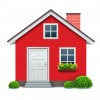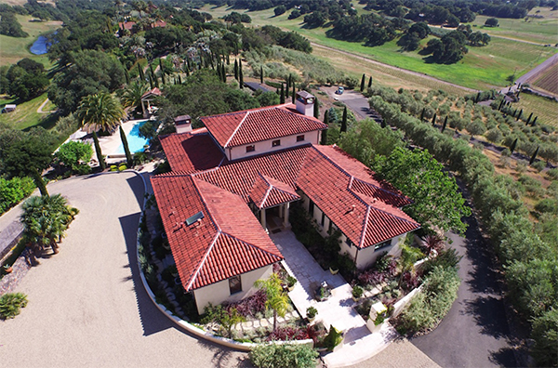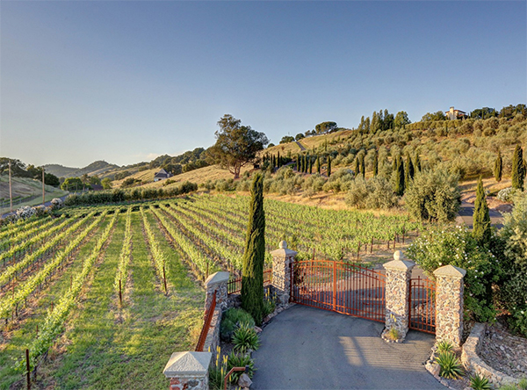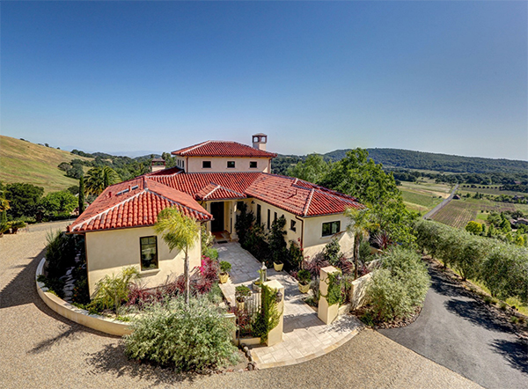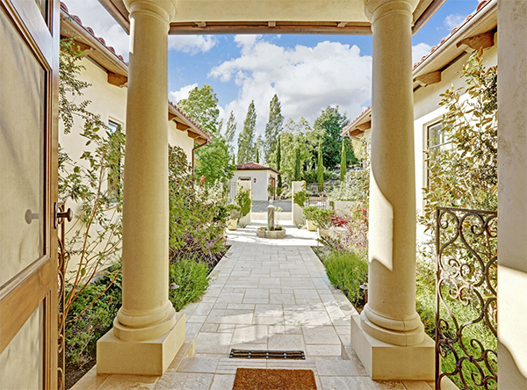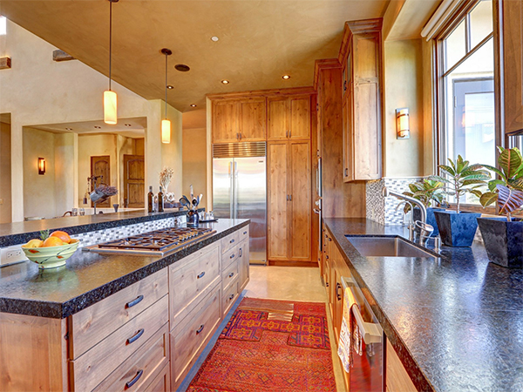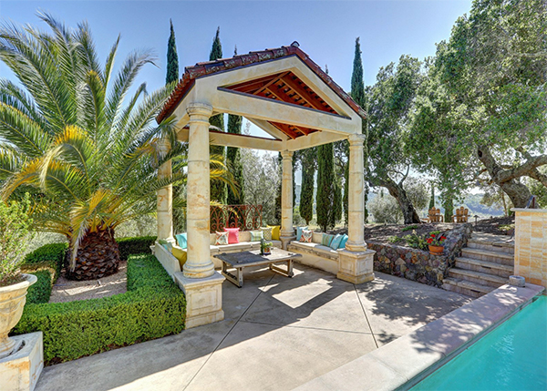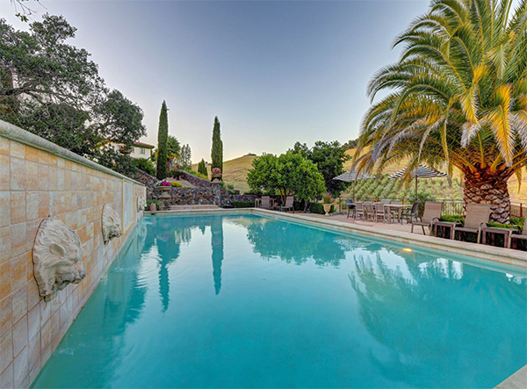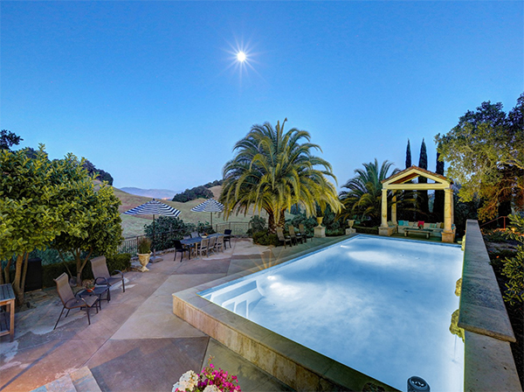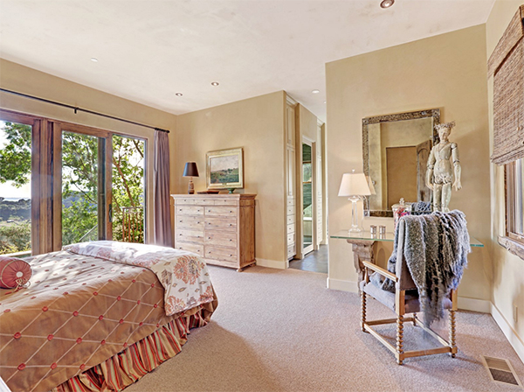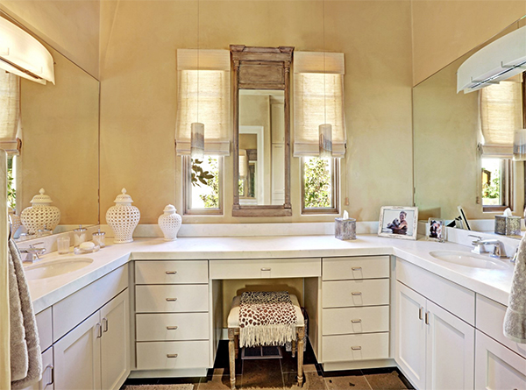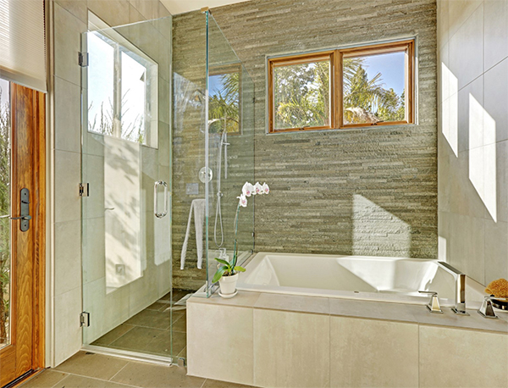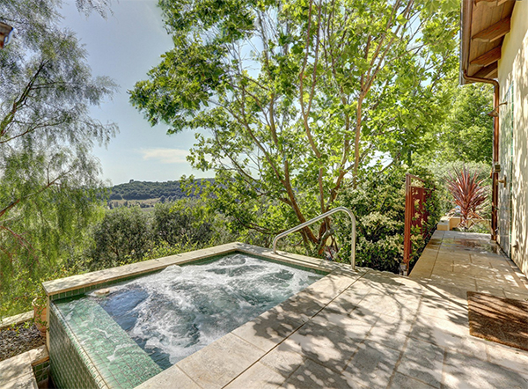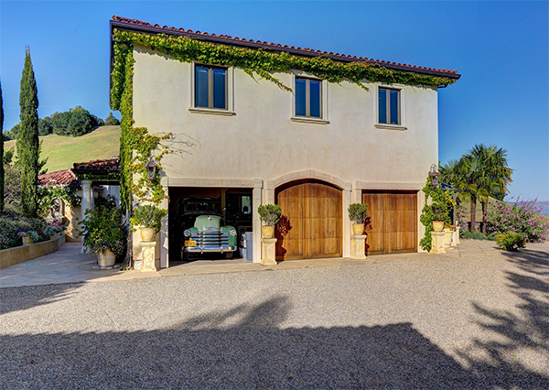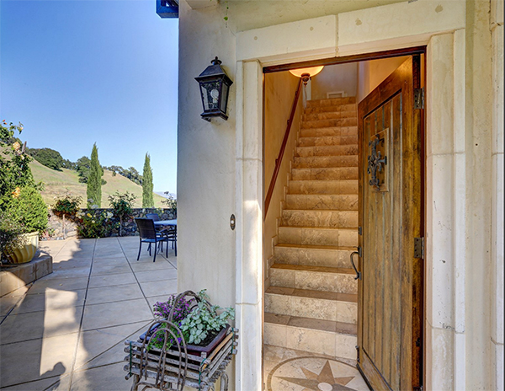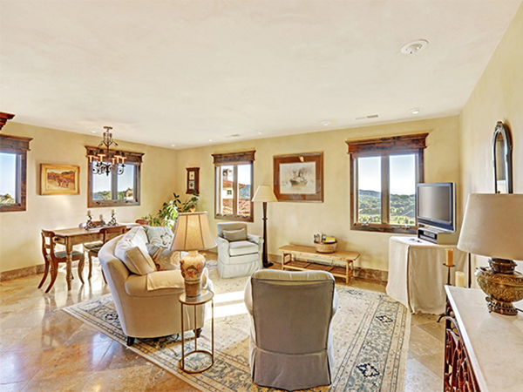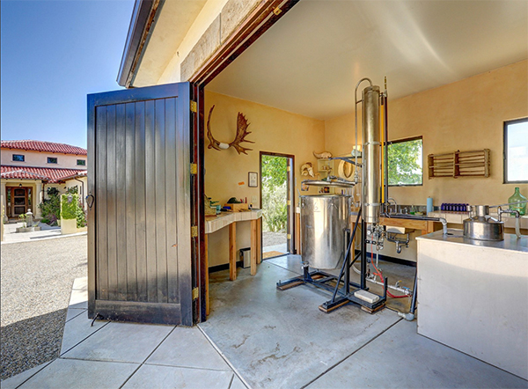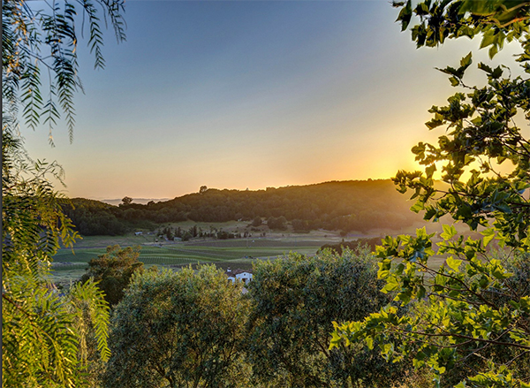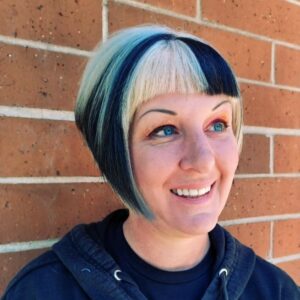If you’ve ever dreamed of owning a Villa in Tuscany, overlooking sunny, bountiful fields of Syrah wine grapes, olives, and lavender, look no further than Cypress Hill Farm in Sonoma County. Located at 5180 Lovall Valley Loop, organic olive oils created on-site at the farm won the Double Gold Medal Award winner at the 2010 Sonoma County Harvest Fair, and fields of French lavender have been used in the past to make essential oil and bouquets for local markets.Now, the complete homestead is what’s on the market.
With over 12.34 acres, this Tuscan-style home was built in 2013 and designed by architect Hank Bruce. The estate includes a magnificent main house, a guesthouse, distillery, wine storage, and working barn. There are Travertine floors throughout, and the upstairs windows look out over five counties: from the lights of the East Bay in the evenings to the blue water of the San Francisco Bay on clear days.
This estate truly is the best of both worlds. You can relax surrounded by breathtaking scenery in the 3,300 square foot main house, or take a stroll in 10 acres planted with several varietals of Italian, Spanish, and French olive trees, along with mature lemon, fig, apple, peach, plum and pear fruit trees around the property – a veritable gardeners delight.
With surroundings like these, the term ‘gentleman farmer’ takes on a whole new meaning;
The vineyards are the first thing people notice as they enter the estate.
The main house has 2 bedrooms, 2.5 baths.
The formal entryway welcomes guests.
The Great Room is for dining, entertaining, and relaxing,notice the polished Travertine marble floors.
The kitchen has high-end appliances.
After eating, you can always hang out in the gazebo.
The Master Suite offers sweeping views of the hills.
The Master Bathroom has a sizable area for dressing and custom stonework in the shower.
This outdoor Jacuzzi is accessed directly from the master bathroom.
This three-car garage has a guest home on the second story, and it’s just as well appointed as the Main House, with alder wood doors, trim, and windows.
