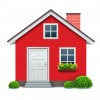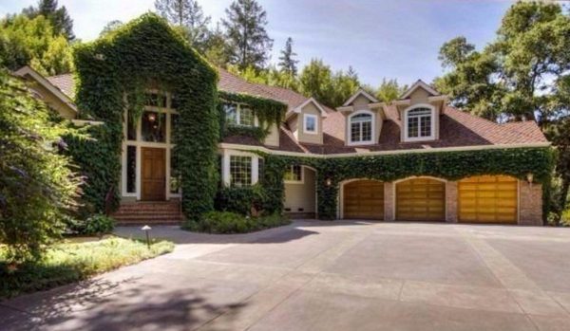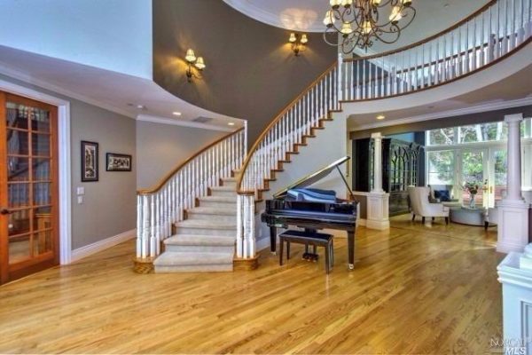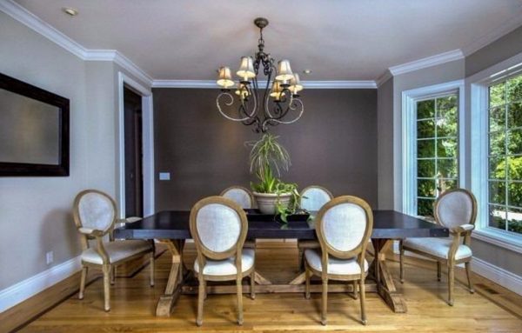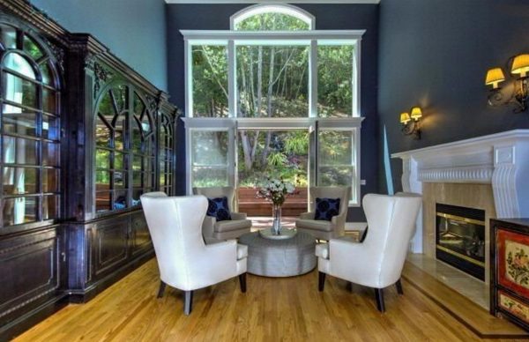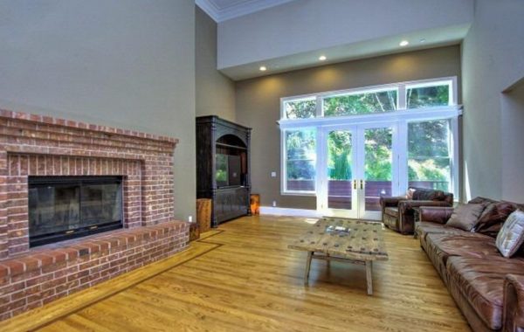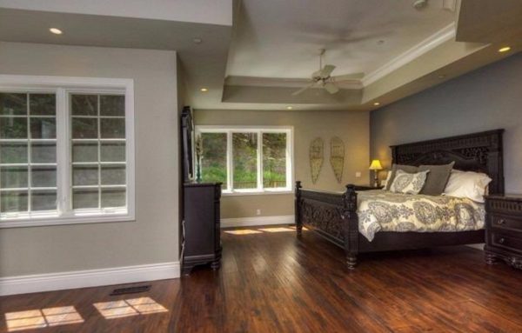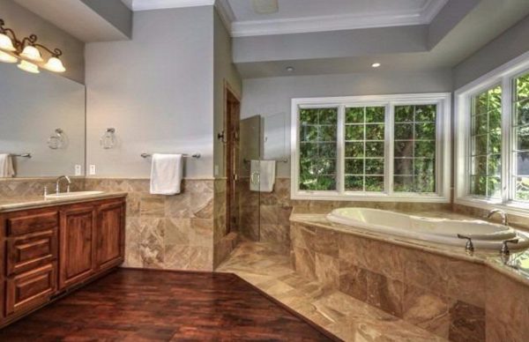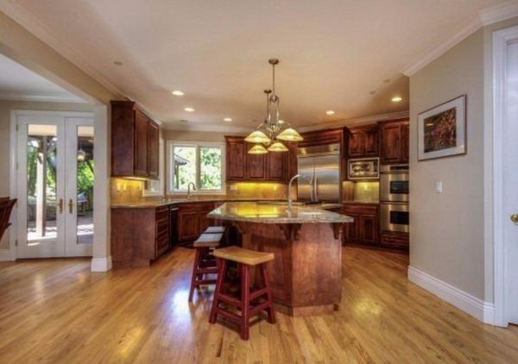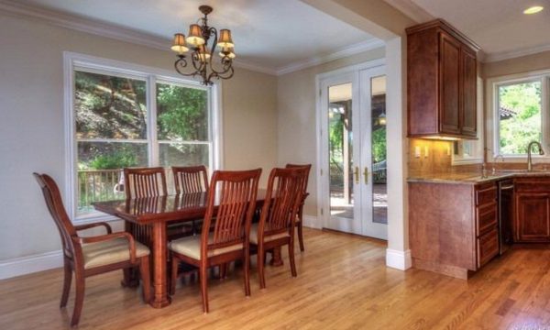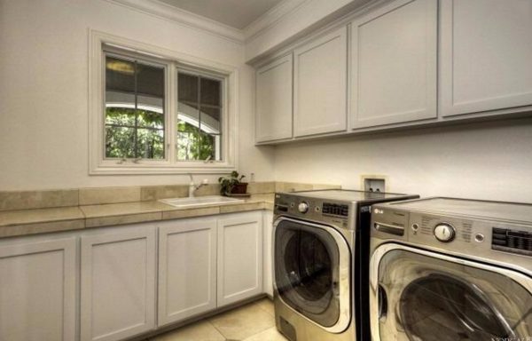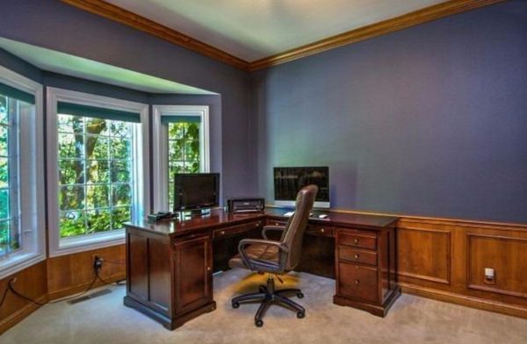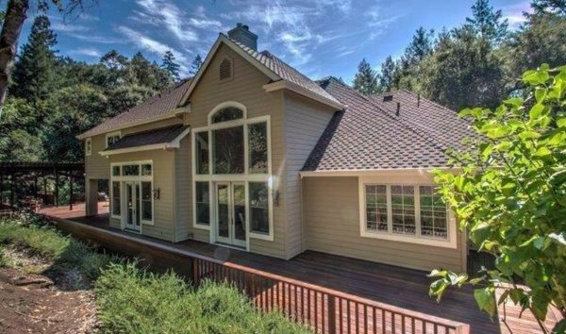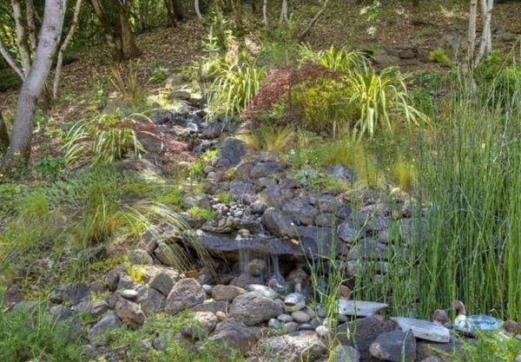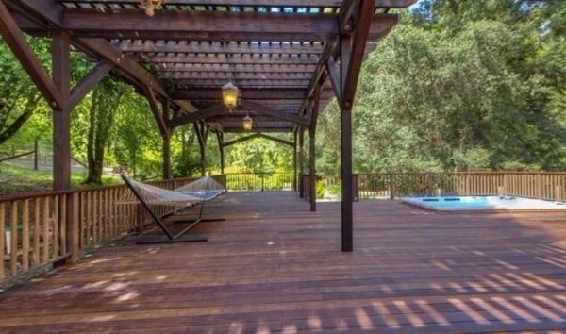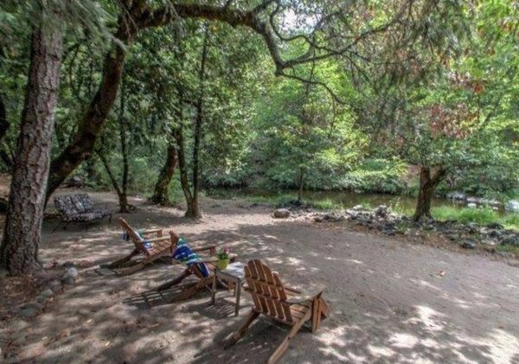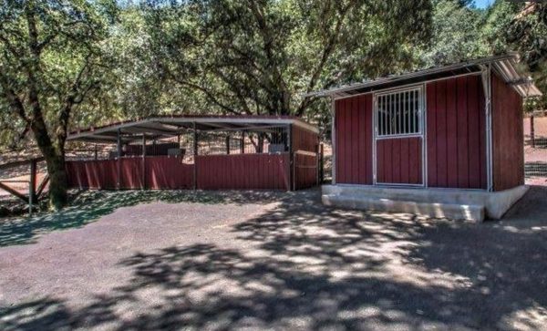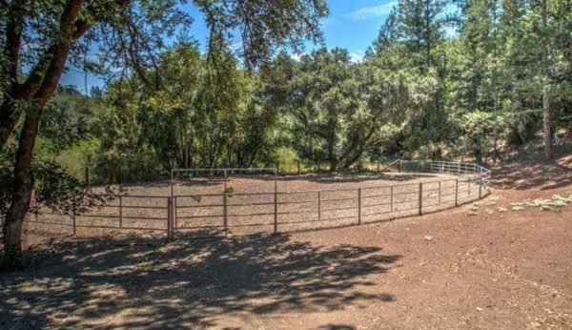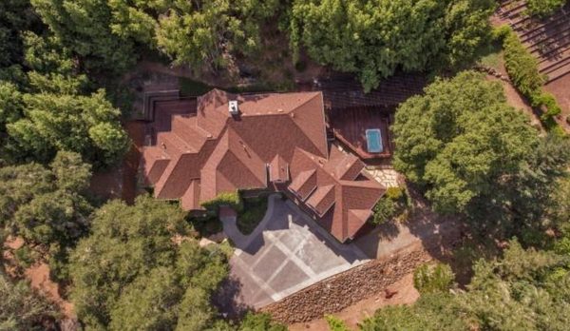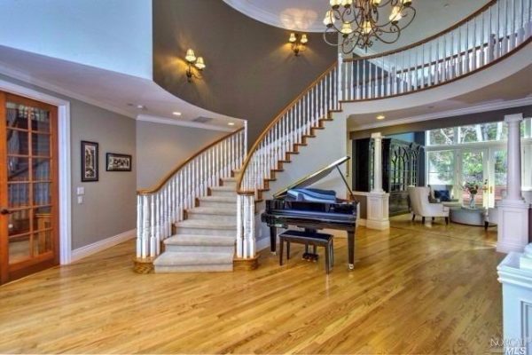
A sweeping staircase welcomes guests to the grand entrance. (All images via Pacific Union International)
When it comes to homes, Santa Rosa has a rich architectural history. Whenever I walk through the neighborhoods, I enjoy coming across a well–restored Victorian or historic Craftsman. Though I’m a fan of the smaller, classic homes rich with history, when I come across a contemporary house that embraces an older style I’m always interested to see how they measure up to the original design ideal.
1025 Quietwater in Santa Rosa was built in 2003, but immediately brings to mind a stately English Manor from the 1820s. With over 19 acres, a three stall horse barn, as well as a private beach, it’s clear that outdoor activities play a role in how this home has been planned out.
Inside, this house may seem a modest estate with four bedrooms and 4.5 bathrooms, but with 5,110 square feet of living space, the interior seems almost palatial. The nod to the English Gentry continues, with a grand entrance that showcases a sweeping staircase, as well as formal living areas for entertaining guests.
The entrance of the home is draped in Ivy, bringing to mind an English Manor, even in the warm Sonoma County sun. The three car garage is at the front, but there’s parking available for up to 16 vehicles on the estate.
The interior throughout is painted slate blues and grays, creating a calming environment. The wood floors add a sense of elegance.
A formal living room can be used for entertaining guests.
A casual living room is big enough for entertaining large groups of friends and family.
The master bedroom is located on the ground floor, and a recessed ceiling helps to make an already sizable room feel larger.
The flooring from the master bedroom extends into the master bathroom.
The open-floor plan for the kitchen reminds guests how large this home is, but the wood flooring and warm wood cabinetry creates a welcoming space as opposed to feeling overwhelming.
A casual dining area is next to the kitchen.
Even the laundry room is spacious.
Upstairs, a home office utilizes bay windows to take advantage of the views of the forest, and wooden wainscoting around the walls effectively carries on the English theme.
The back of the home shows how well the design makes use of windows to pull light in throughout, as well as offering unobstructed views of the landscape.
This small waterfall on the property is the likely source of the name Quietwater.
A large deck provides another platform for entertaining or spending time in the hot tub after a day of horseback riding.
Walking down from the deck takes you to a private beach, another outdoor area to entertain or relax in.
There are three horse stalls on the property.
Arena for the horses to exercise in.
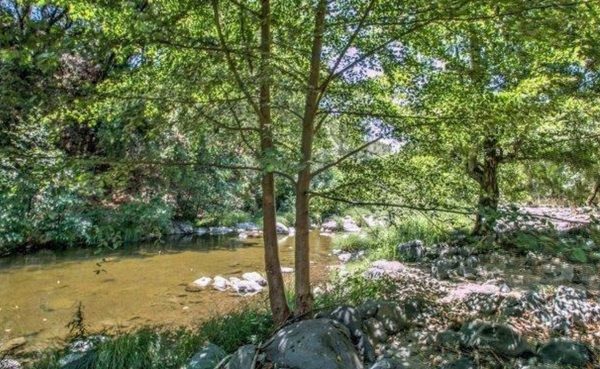
Like a true English Manor, there’s always more land to hike, play, garden, or simply enjoy.
An aerial view of the estate gives a better feeling for the size of both the house and the land that’s part of the property.
