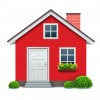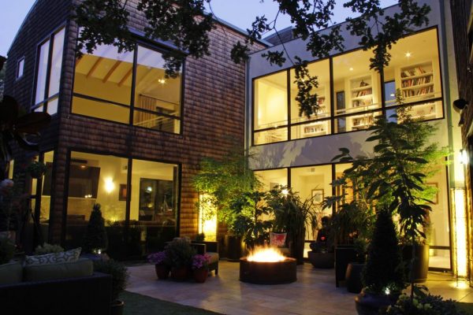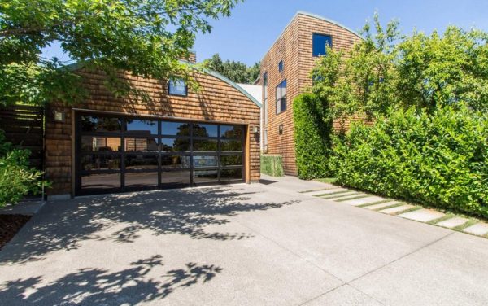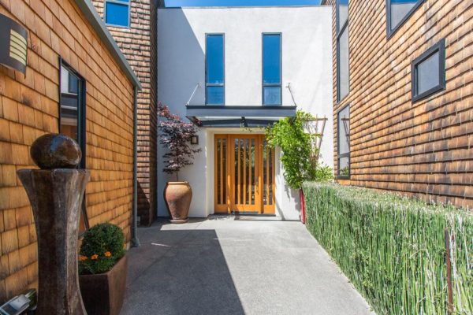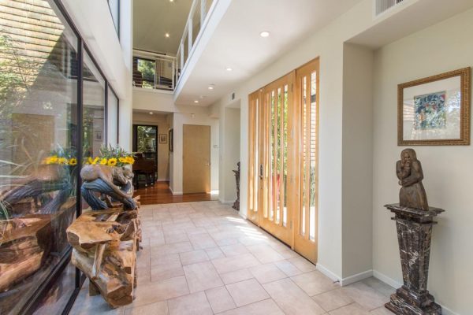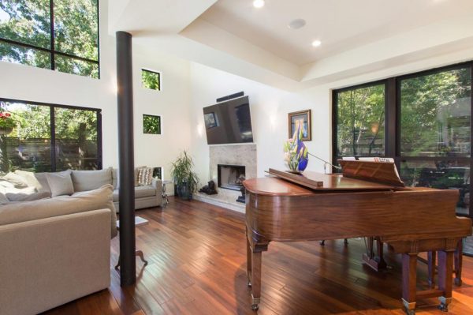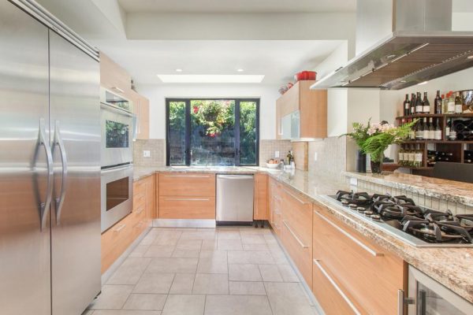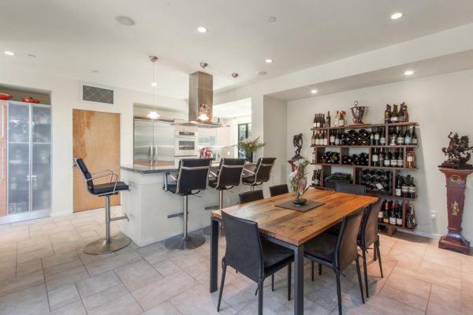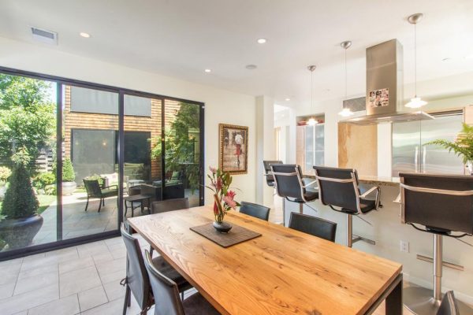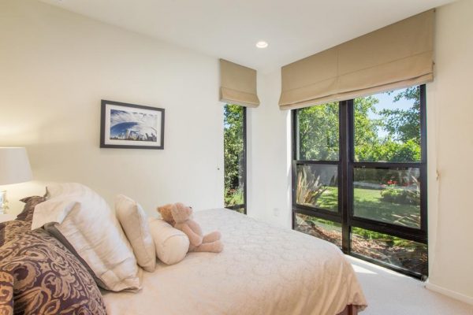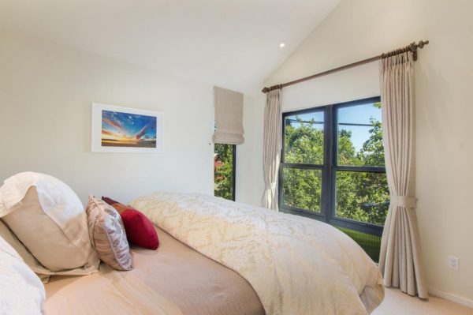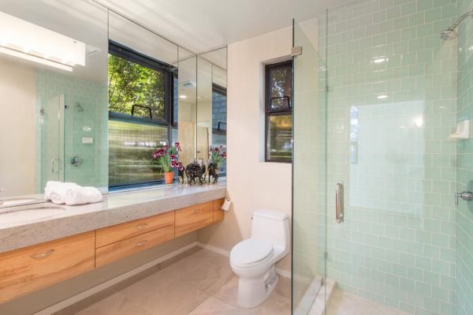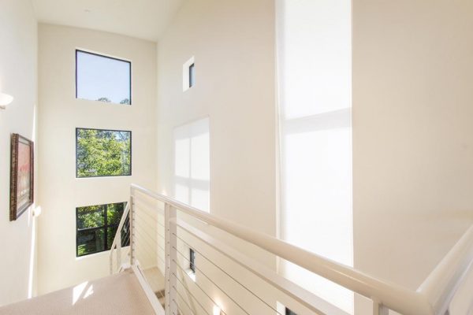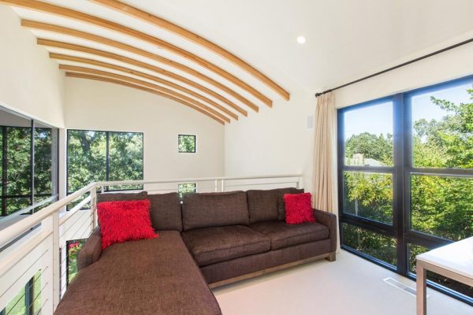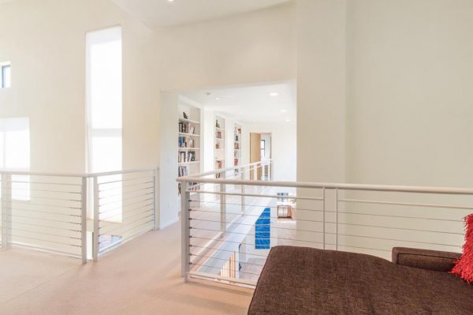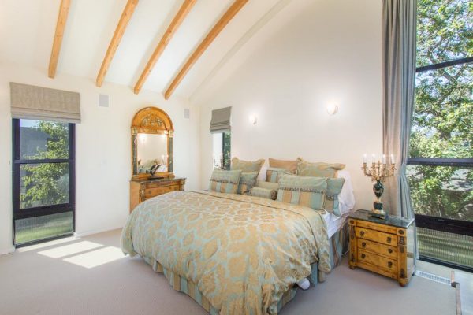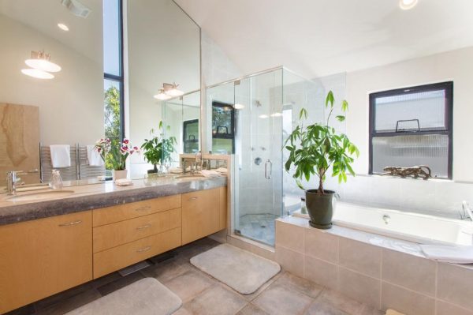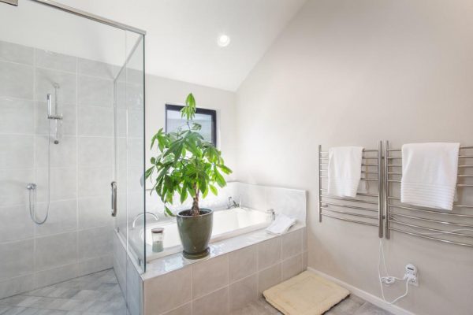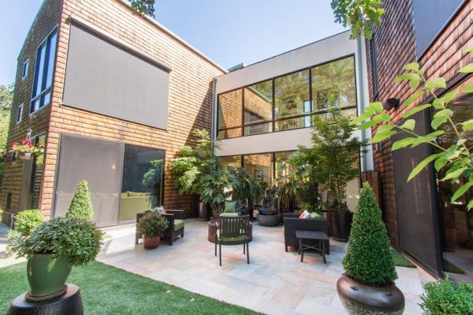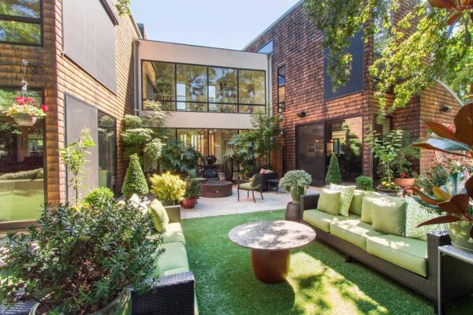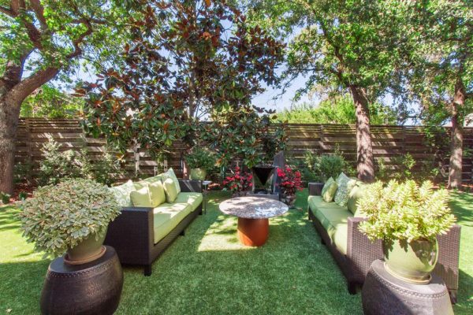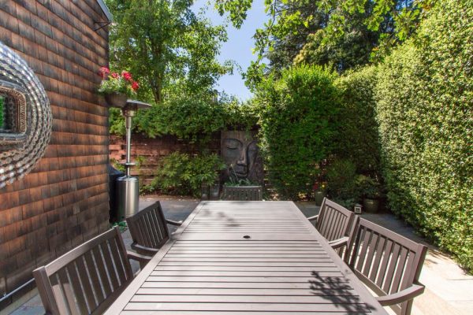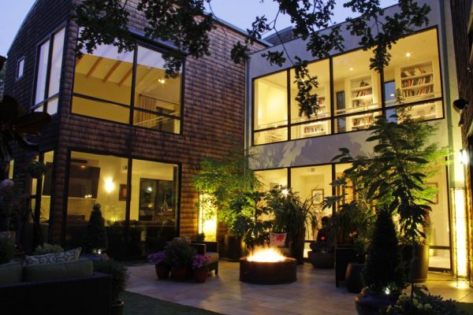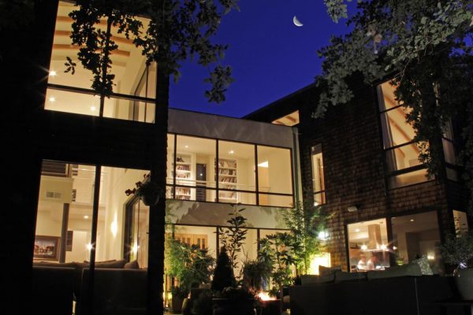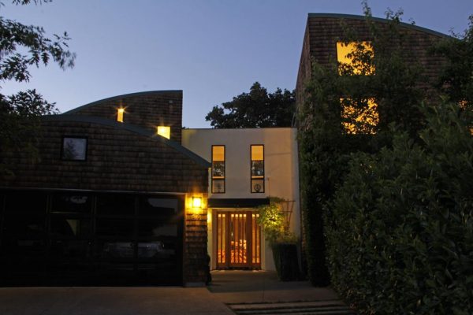Trends come and go when it comes to art and architecture, but clean lines and practicality in design is timeless. This home found at 510 Denmark St. in Sonoma encompasses the minimalist aesthetic, with an open interior that allows natural light in to a reveal a simple floor plan, while the exterior landscaping is pure wine country.
Offered at 1.5M, this 3 bed, 3 bath home is all linear design and windows, which amplifies the 2,657 square feet of living space. While the coziness of an Arts and Crafts Bungalow has always appealed to me, Minimalism done well is stunning. After viewing this space, it’s difficult to decide which I prefer now; especially as this home has skillfully combined the elegant lines of the architecture with a lush, leafy courtyard well suited to enjoying Sonoma County summer evenings in.
The front of the house has a detached 2-car, glass fronted garage.
The vertical lines of the windows and entryway are a balance to the curves of the roof.
The front hall is open all the way to the ceiling, white walls and clean lines allowing the interior architecture to be appreciated without distraction.
The monochromatic color scheme and spare use of decorations highlight the angles of the interior and recessed lighting in the living room, while the multitude of windows seems to bring the outside in.
Light wood cabinets and polished gray marble countertops along with high-end stainless steel appliances carry the minimalist aesthetic through the kitchen.
The causal dining area next to the kitchen manages to feel casual and upscale at the same time, with black and steel accents setting off an extensive wine collection.
The dining area is also next to a wide set of glass doors that lead out to the backyard courtyard, blurring the distinction between eating indoors or al fresco.
The downstairs guest room offers views of the backyard, making interior decoration optional.
The second downstairs bedroom is a near duplicate of the other one.
The downstairs bathroom carries the light wood from the kitchen cabinets through to the drawers, with the same light stone flooring. The pale celadon tile and glass shower adds to the openness.
Heading up the stairway, décor gives way to artistically placed windows, allowing the shifting light throughout the day to create visual interest as it falls on the walls, ceiling, and stairwell.
This upstairs loft highlights the barrel vault ceiling, surrounded by windows with two red pillows being the only nod to interior decoration.
An interior bridge connects the sitting room to the master bedroom, and features three generous bookshelves.
The master bedroom features the barrel vaulted ceiling as well, and a floor to ceiling window.
The master bathroom mimics the downstairs one, but on a larger scale.
The towel racks in the master bedroom are heated; another acknowledgement of luxury in this minimalist setting.
The backyard patio is where minimalism gives way to decadence.
The patio continues into the grassy area, leaving plenty of room for intimate gatherings or larger parties.
There’s a smaller area blocked off by foliage for privacy or contemplation.
A fire pit ensures guests stay warm as the temperatures drop in the evening.
During the evening, the interior lighting and light dusk sky highlight the curvature of the architecture.
