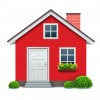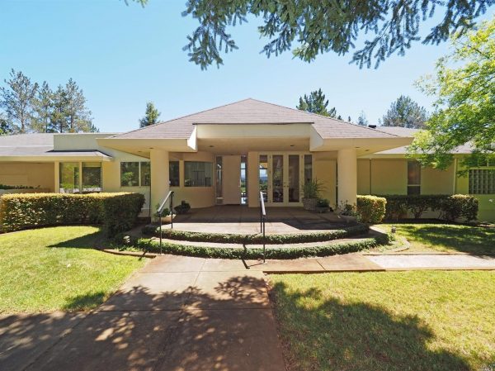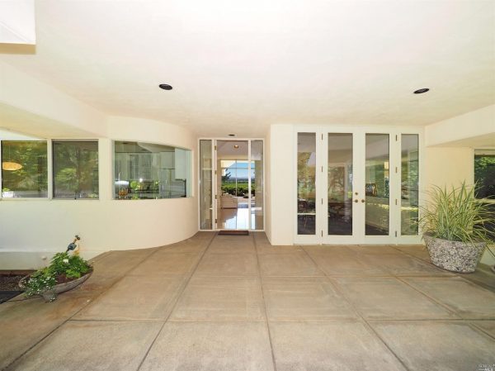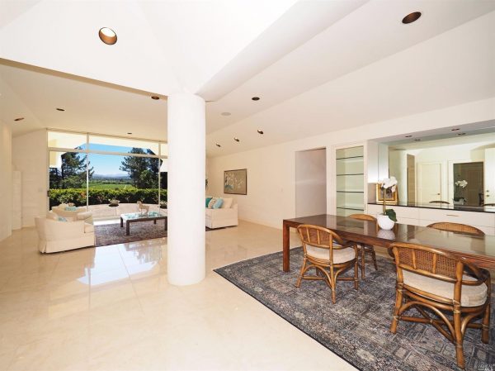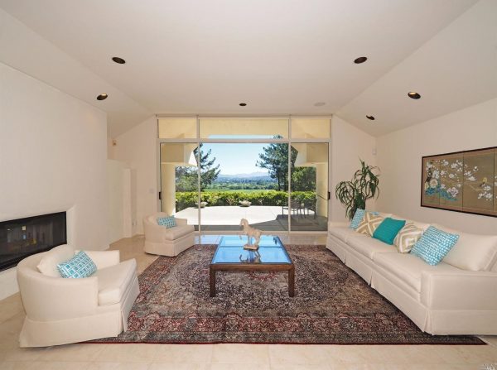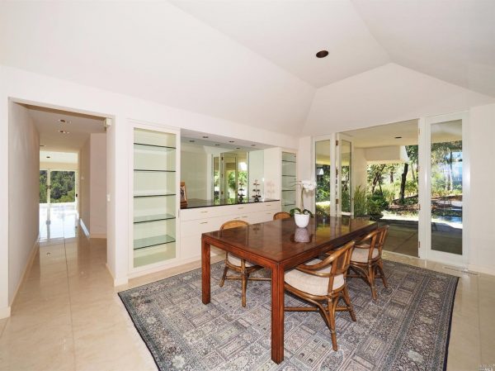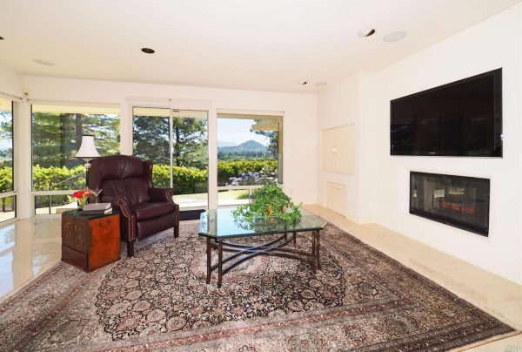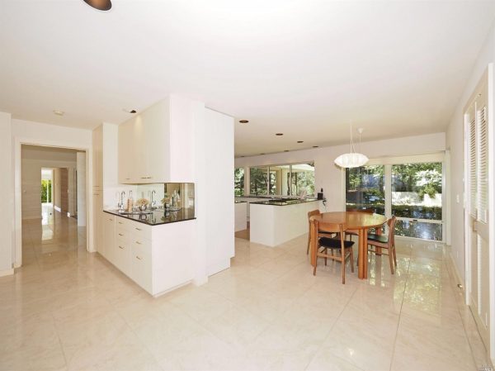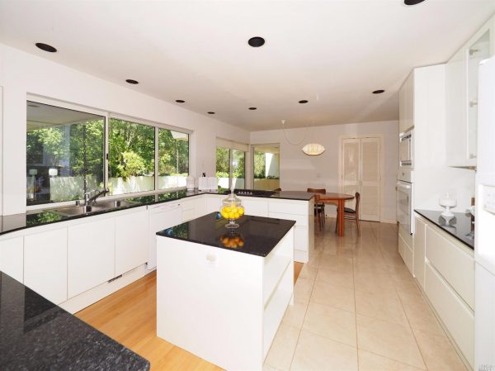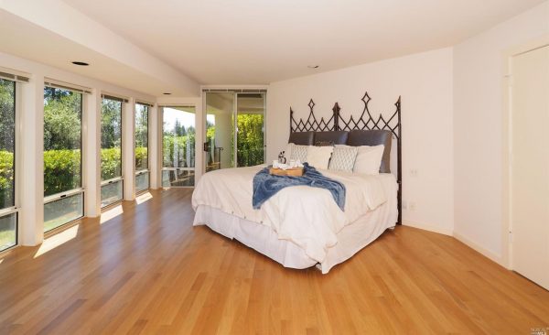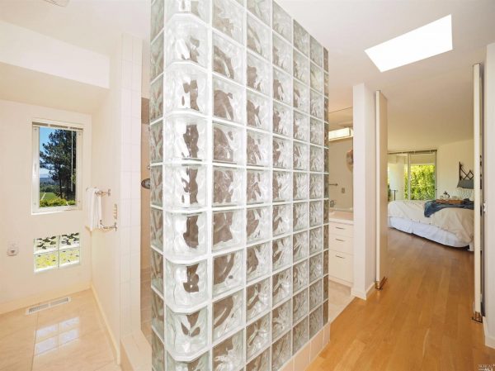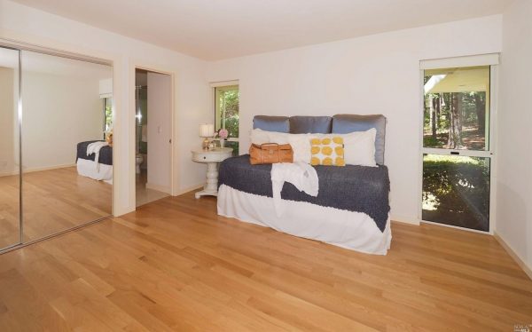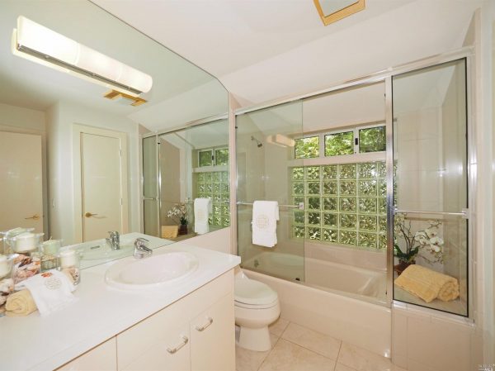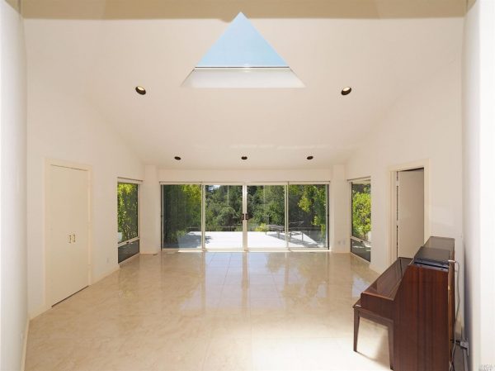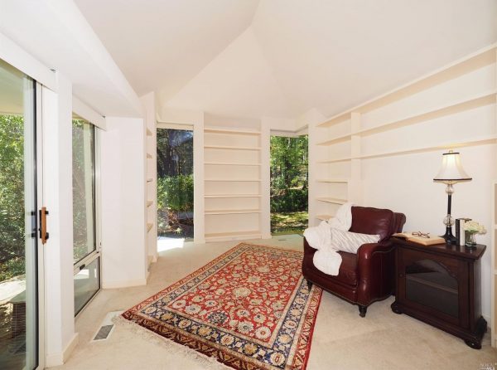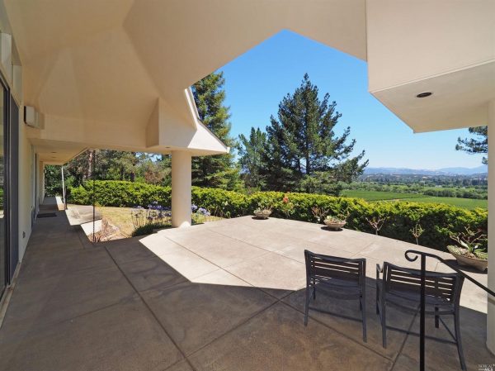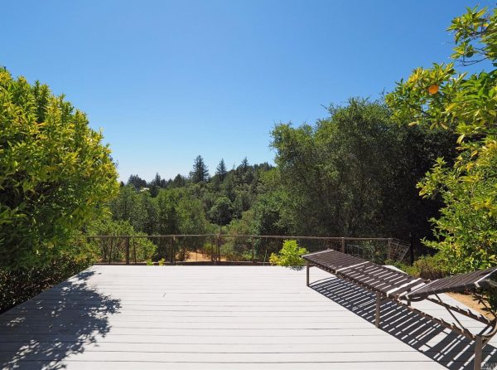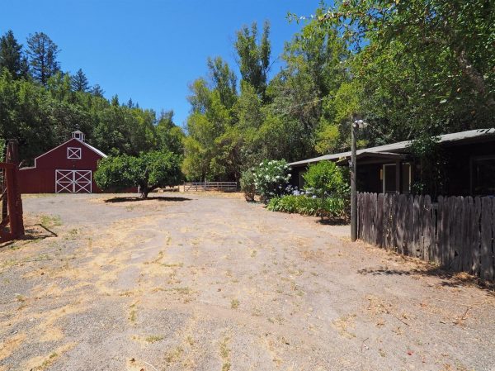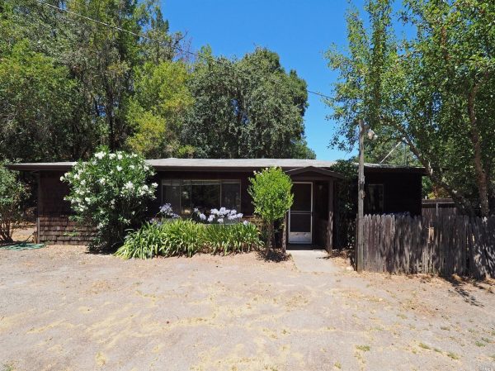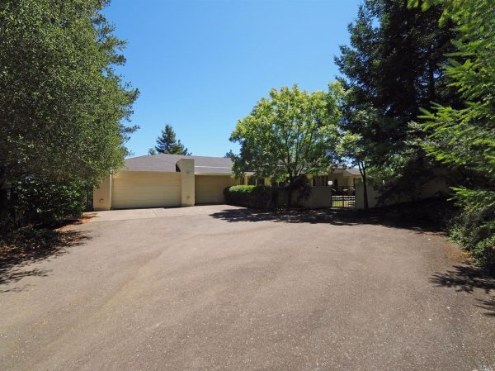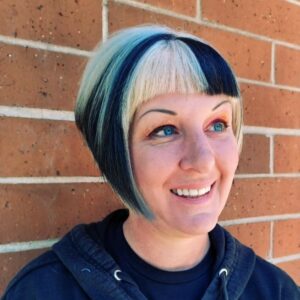Some styles of architecture are easily identifiable; Victorian, Bungalow, or Baroque to name a few. When I saw this 2 bedroom, 3 bath house at 771 W Dry Creek Rd. in Healdsburg – I was stumped. My first inclination was to call it Modern, but that didn’t quite fit. Researching further into it, I found that this home was designed by Santa Rosa architect Robert Zinkhan, who’s been designing homes in Sonoma County since 1973. With a background in art and art history, I was excited to have a chance to look at this house first hand.
His views on design focus on the house as a work of art, such as this one at 5090 No Name Road in Healdsburg and the Inn Wine Country Summers House in Sonoma.
At 2,817 square feet, this 1978 single family home is ready for a new owner who can appreciate its unique character.
The front entry with multiple windows hints at a roomy, light-filled interior.
An open floor plan with a juxtaposition of angles and curves create enough visual interest to keep the all-white color palette from becoming bland.
The floor to ceiling window creates a ‘frame’, with the outside vista acting as an ever-changing piece of art.
The cathedral ceiling and built in glass shelving give this dining area a formal feeling.
The media room has a wall of windows for daytime use, with recessed lighting for the evening.
This kitchen is completely open, with a wet bar for entertaining and an additional casual dining area.
The black granite counters are complemented by black recessed lights.
The wood flooring breaks up the continuous white seen in the rest of the home, and the windows give a bucolic view of the outside.
Thes glass blocks used around the shower were especially popular in the late 70’s through the 80’s in residential architecture.
The wood flooring can be found in the guest room as well.
The guest bathroom mimics the master bath, but on a smaller scale.
This open music room is one of my personal favorites; the marble floor providing great acoustics, and the triangular sunroof supplying an artistic source of natural light.
The library shelves are waiting for a new collection, and the soft carpeting creates a haven for the bookish.
The views from the yard of this home encompass Dry Creek Valley, Fitch Mountain, and Mt. St. Helena.
There’s an old-fashioned red barn on the 15-acre property.
Though this is a building to keep farming tools and accessories in, it can always be repurposed into a guest house or studio.
Detached, 960 square foot garage.
