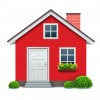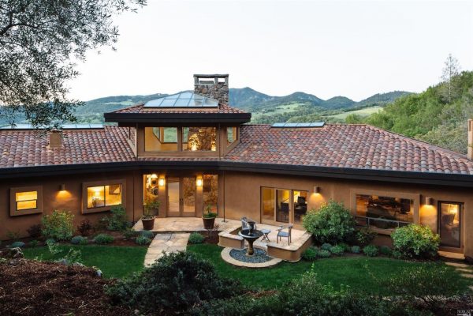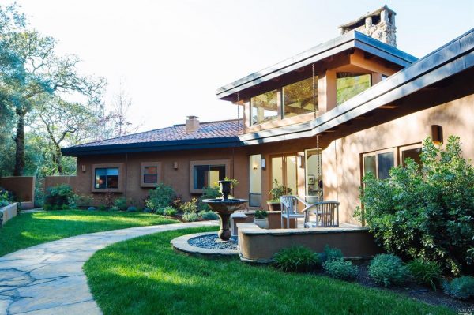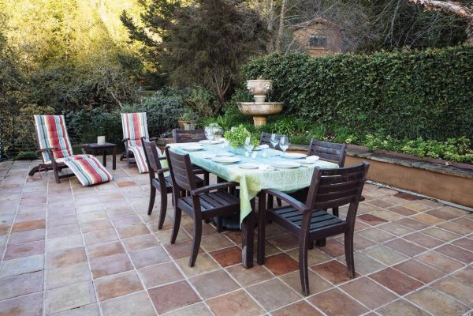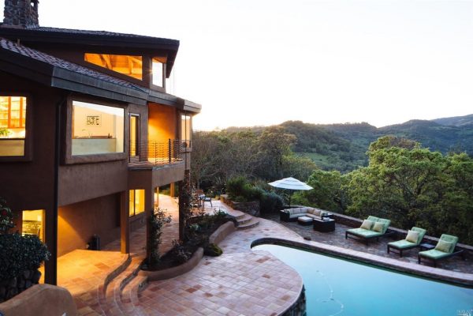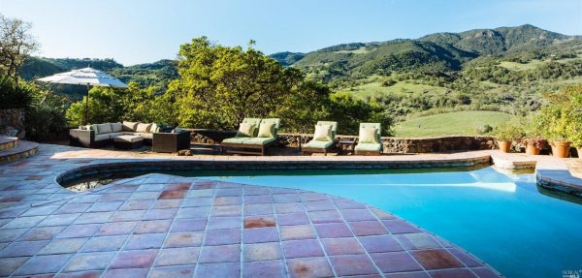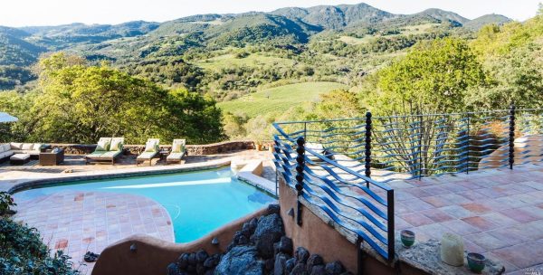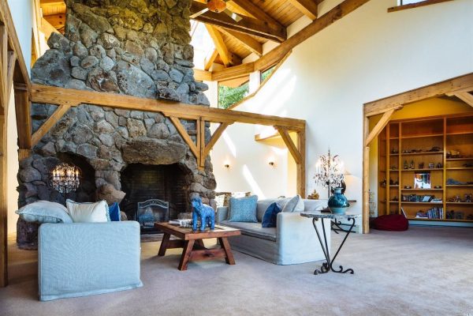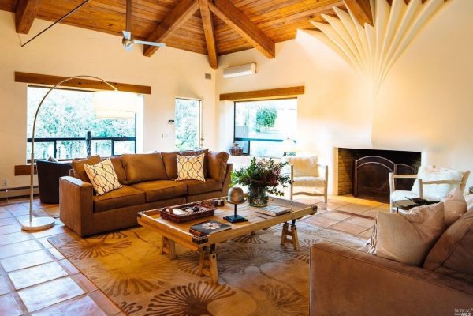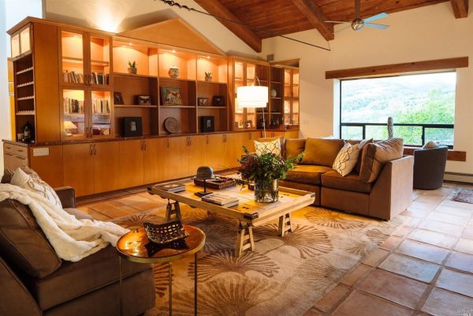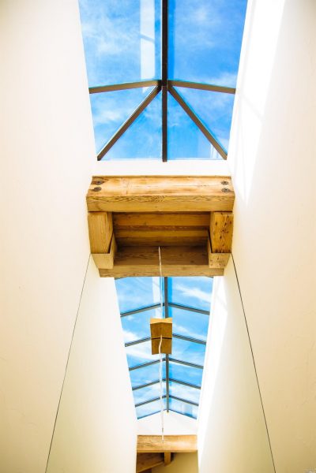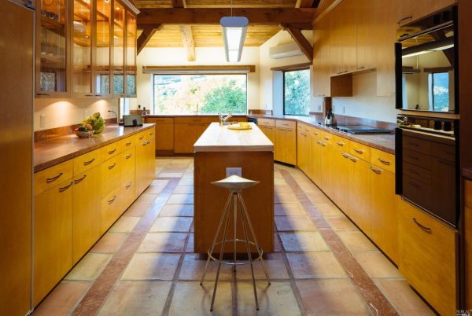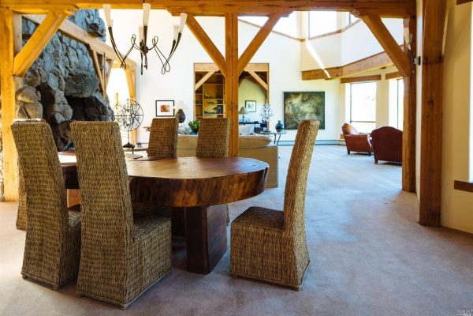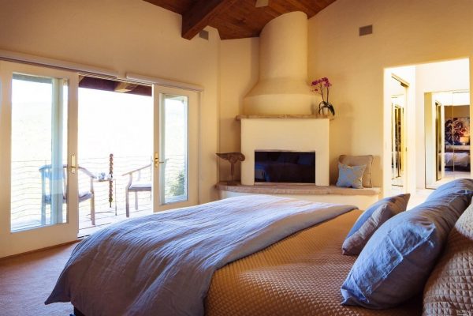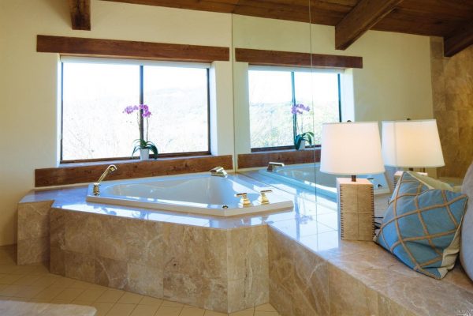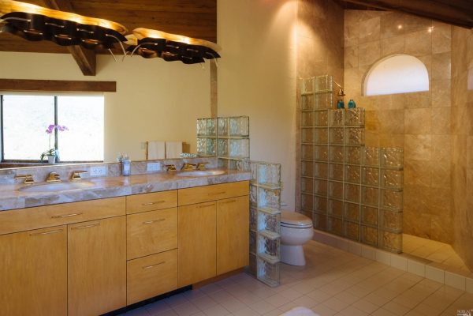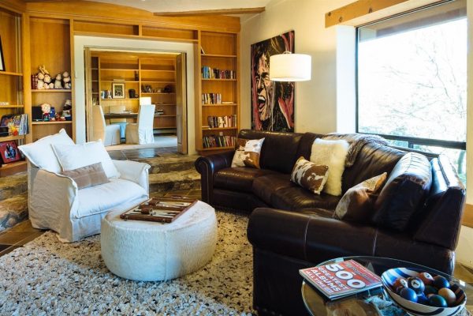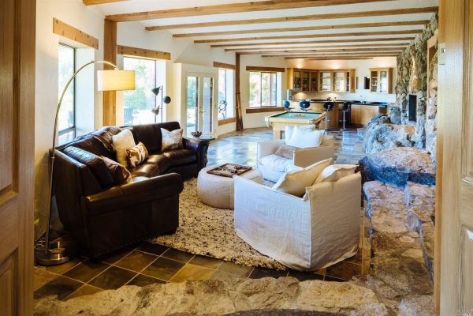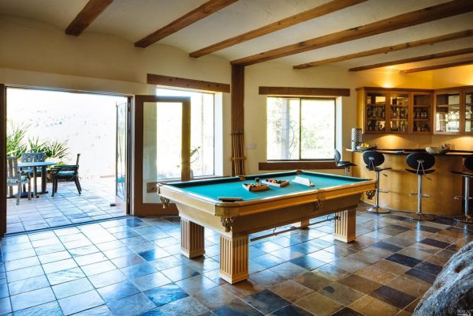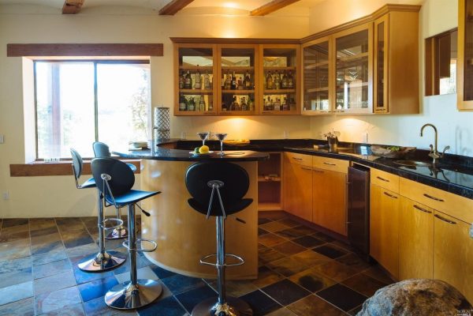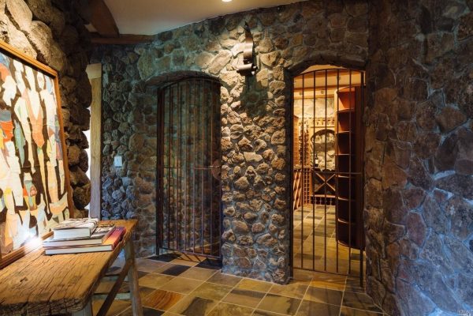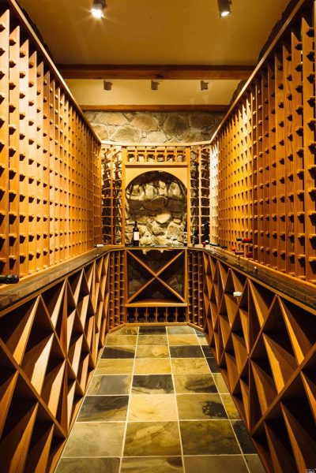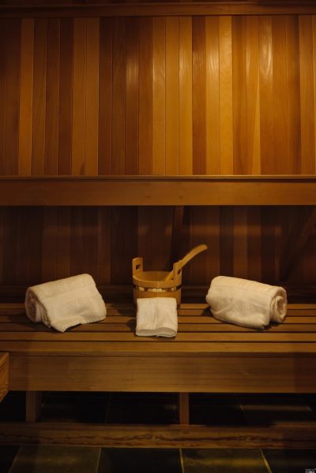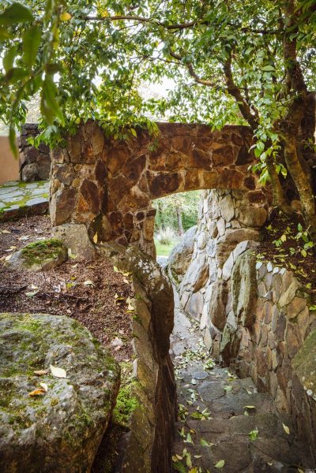One of the things I enjoy about perusing the latest listings, and visiting the properties, is being able to consider the possibilities each one presents. As in, ‘What if I won the lottery, and an almost four million dollar home were an actual possibility?’
The home I recently viewed at 16720 Norrbom Road in Sonoma answers that question for me. It’s located in over 20 acres and the interior is 6,800 square feet. This 4 bedroom, 4.5 bathroom house was built in 1983 in the Spanish/Mediterranean style and is designed more like a resort than a home. Architectural and artistic considerations aside, it’s the amenities built into this home that convinced me this is what I’d be looking for. It includes; a pond, a pool, a wet bar, a media room, a wine cellar, a custom skylight, and a sauna.
If I ever hit the jackpot, I would certainly enjoy having a home where the biggest worry i faced would be deciding how to relax that day;
A red tile roof along with a stucco exterior are hallmarks of this architectural style.
Moving into the back of the home, Spanish tile creates an outdoor patio for dining outdoors.
A multi-tiered back patio highlights the pool and shows off the view.
The view from the back yard.
From the upper tier of the patio, the unique shape of the pool becomes evident.
A cathedral ceiling, a stone fireplace so big you can live in it, and bare wooden supports create a casual, rustic sitting space.
There’s a more formal living room on the other side of the house.
A third sitting area can be found closer to the middle of the home.
This long custom skylight allows daylight to brighten the interior in the day, as well as providing an unobstructed view of the stars at night.
The kitchen is streamlined and modern.
A repurposed slice of tree trunk serves as a casual dining table.
The master bedroom faces toward the hills, affording homeowners a sweeping view of the forest outside.
A large bath tub for soaking is placed by a window to offer an outside view as well.
Glass privacy partitions in the bathroom, and marble counter top, of course.
The far end of the media room has a small library and a comfortable set up for casual games with friends or family.
This image shows the length of the media room, which includes a fireplace, pool table, and wet bar.
Closer view of the pool table next to the bar and with a view.
Wet bar in the media room.
For the homeowner with an extensive wine collection, this home has a custom wine cellar complete with locking, black iron gates.
The storage in the cellar is ample enough for years worth of parties. After seeing this, I don’t feel like I overdid it when I bought a case at La Crema a few months ago.
There’s a custom sauna.
Unexpected additions like this stone walkway can be found throughout the property. Now, to go find that winning lottery ticket…
