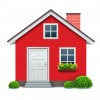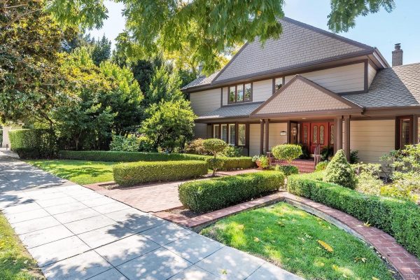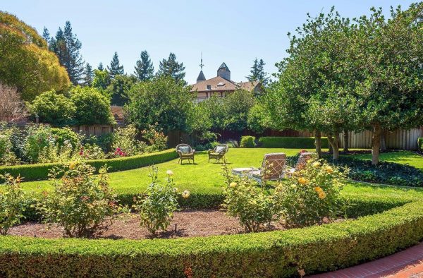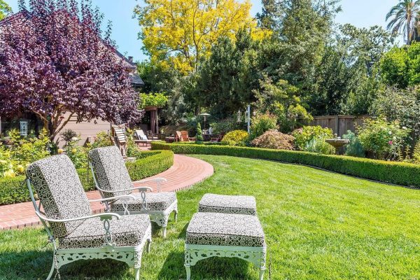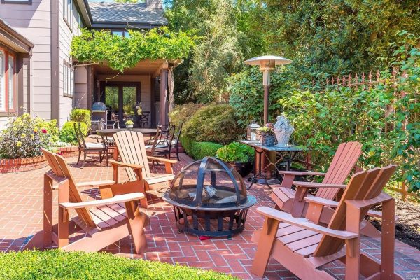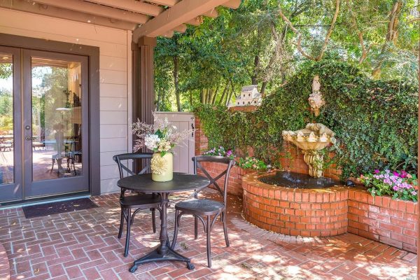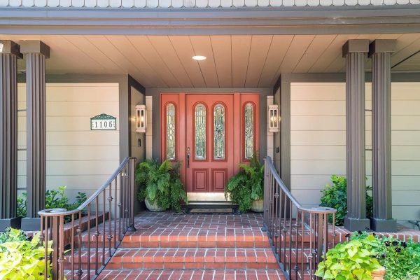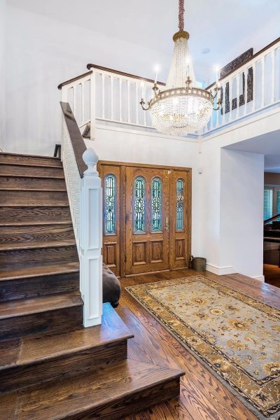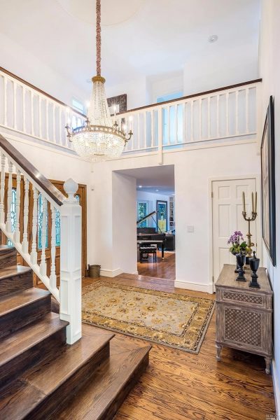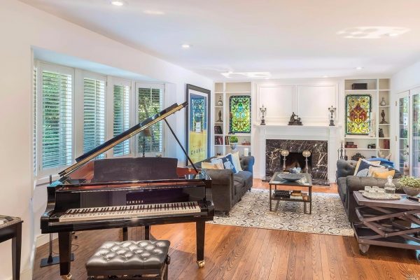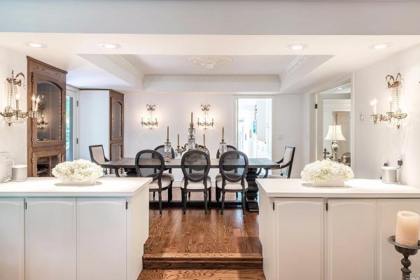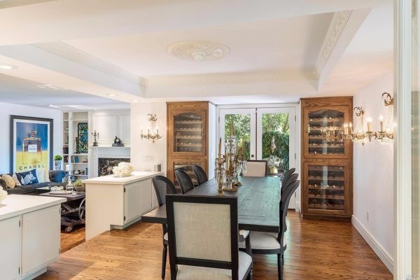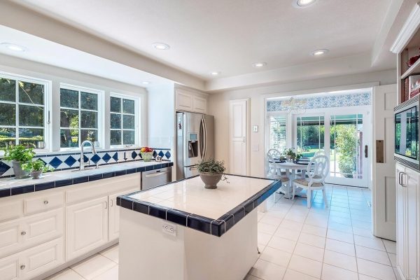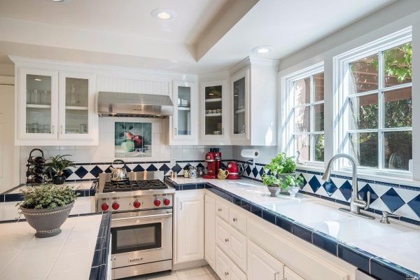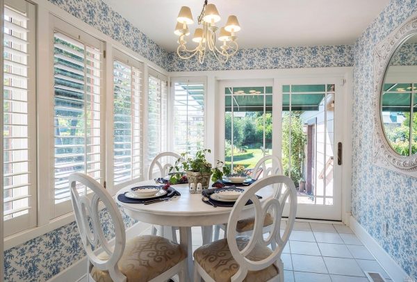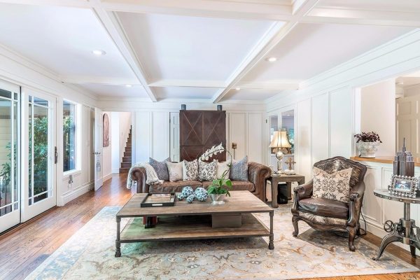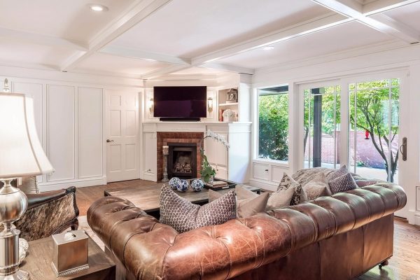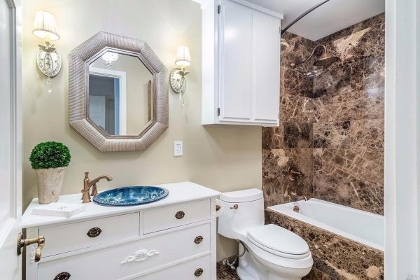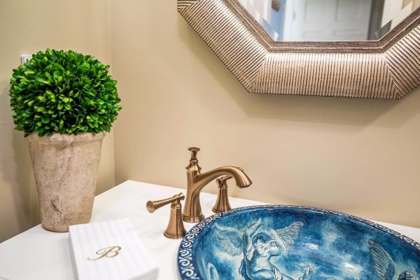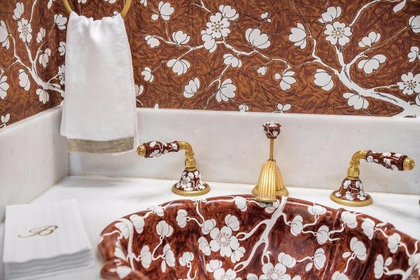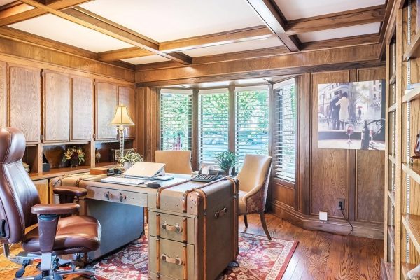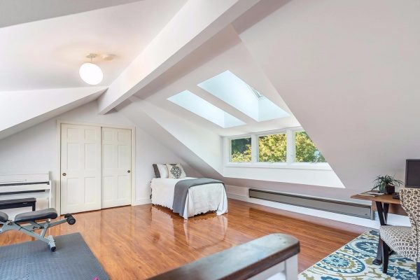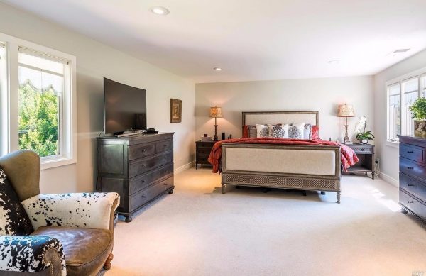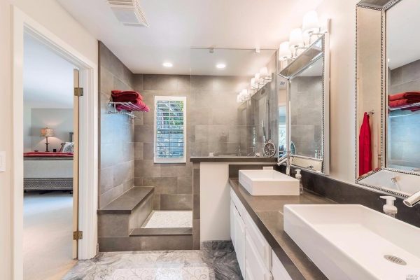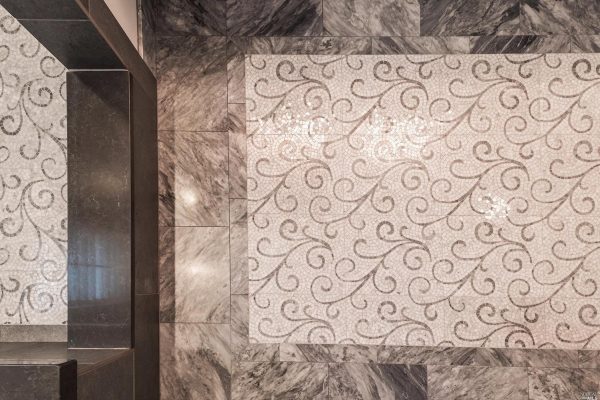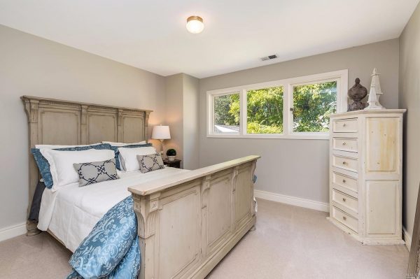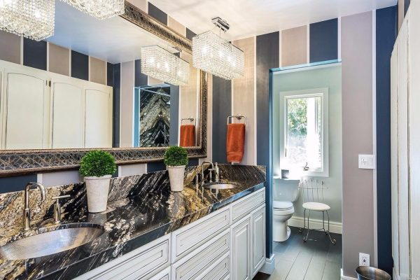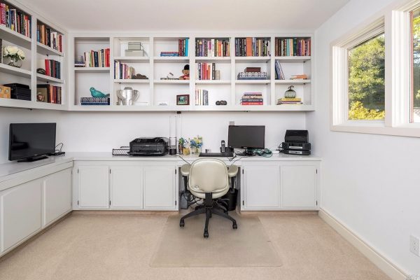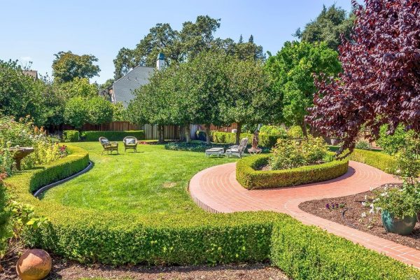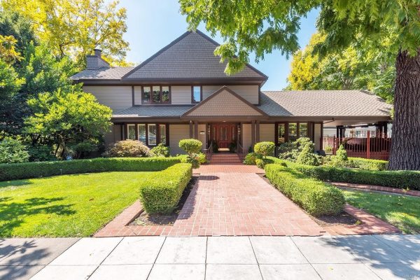
1105 Mcdonald Ave, Santa Rosa, – $1,688,000 (All Images via Vanguard Properties Sonoma County)
One of the things I’m always critical of when I find an interesting house to go look at is the neighborhood. Sure, a home could be an impressive Craftsman, but if the neighborhood is run-down or there’s a vacant house next door, it’s not worth it.
Unless, of course, that house is the famed McDonald Mansion in the Historic McDonald District of Santa Rosa. That’s precisely where this 4 bedroom, 4 bath home is located, and it’s clear when doing a walk-through that this house knows it needs to keep up appearances when being next to such a prestigious neighbor; even one that may have looked like it could have used some work at the time.
This Traditional style house was built in 1979, two years after the fateful fire at McDonald Mansion, but long before the rehabilitation of it had begun. I’m fairly certain that as a result of that downtime for the mansion, this estate – with it’s well-maintained gardens and attention to detail on the interior – was considered the jewel of the block. Now that the McDonald Mansion has been restored to its former glory, it would be safe to say that home values have risen.
Because I’m a pushover for all things fancy (especially if there’s wine storage involved) I had to take a closer peek;
If I’m able to, I prefer to start with an exterior walk-around so I can get an idea for the layout of the lot.
Though the house was built in the late 70’s, the yard has been made to resemble a traditional English garden complete with trimmed boxwood and rose bushes.
I gave up my lawn for the drought, though I admit to missing the look, I don’t miss the maintenance.
Even the seating area around the firepit is carefully arranged and clean. I’m wondering if I’ll be allowed to tour the home with my decidedly ratty flats…
There’s a sitting area next to an artfully constructed fountain.
The custom front door has glass panels, and the color and hardware match the brickwork.
The front door is stained to match the wood flooring and staircase. The white from the large chandelier matched the interior paint. Attention to detail is evident all over this entryway and makes me regret deciding to paint my front door red (because there’s no red anywhere else in my home…oooops.)
The living room serves as a casual sitting room, entertaining room, and music room.
The dining room is set apart from the living room by being raised, with half-chandeliers as wall lighting. Besides the recessed ceiling, it’s the wine storage that pulled me into this room. No, they wouldn’t let me take a closer look, and no, there were no testers, either.
Though updated with the latest appliances, the kitchen threw me for a loop; the white and blue tile looks less fancy, and more country. It’s a comfortable room with a casual eat-in dining area to the side of it.
This white and blue dining area is far less formal and makes me think of homemade pancakes on the weekends.
This sitting area is more casual, with less of the distractions found in the main living room where entertaining would likely take place. Instead, there’s a TV and fireplace with an overstuffed couch.
The guest bathroom includes marble tiles and a somewhat French provincial washstand.
And yes, that’s a cherub on a custom painted sink.
The second of the four bathrooms has a different motif.
If the wood paneling didn’t give this room away as a serious workspace, the custom desk that looks like an old steamer trunk does.
This loft bedroom was another surprise; spare and modern with none of the decorative touches.
The master bedroom follows suit by going light on ornamentation, but big on comfort.
The master bathroom is sleekly modern. Though the shower tile is granite, the dark gray creates a functional feeling – not as luxurious as the downstairs marble. Unless…
…you consider the intricate tile work on the floor, with a marble border.
Another upstairs bedroom. Though smaller than the master bedroom, it comes equipped with its own large bathroom…
…and this one makes up for the understated design of the main master bathroom.
There’s an additional workspace upstairs. It’s clear that this estate is appealing to a mix of separate aesthetics within the walls.
Another look at the yard before leaving the home.
