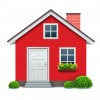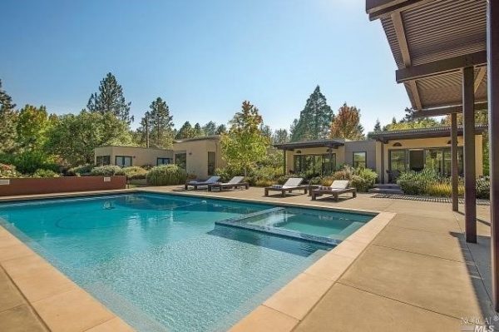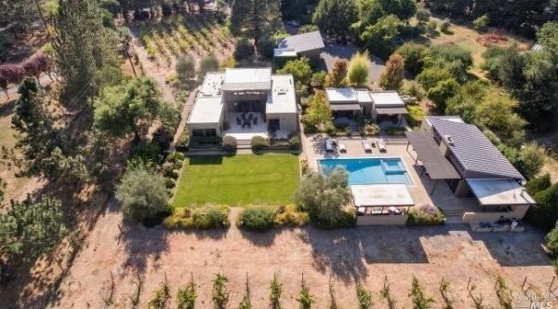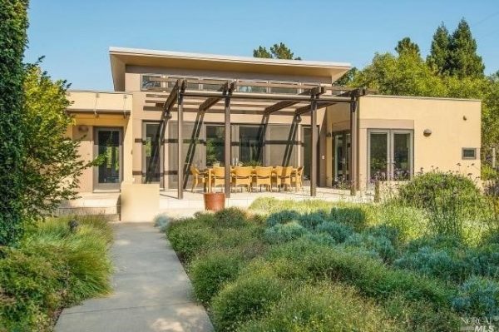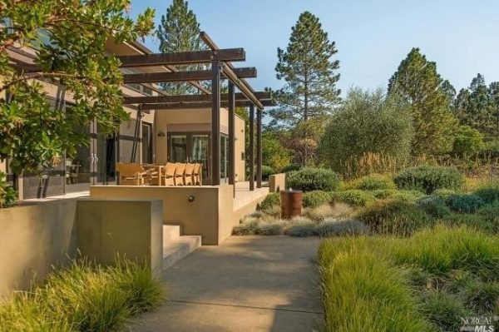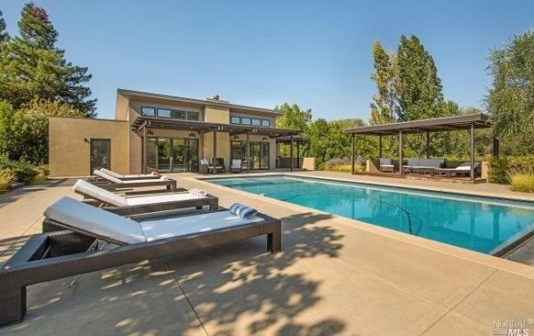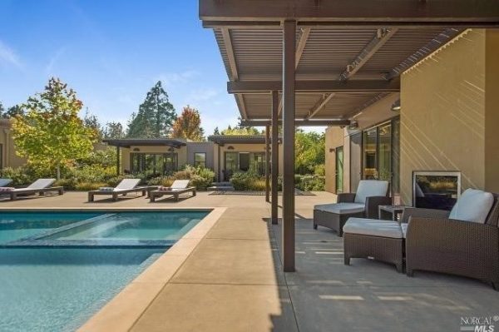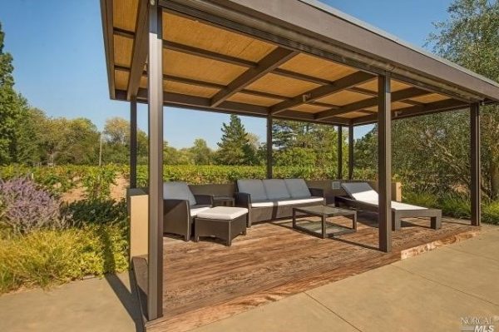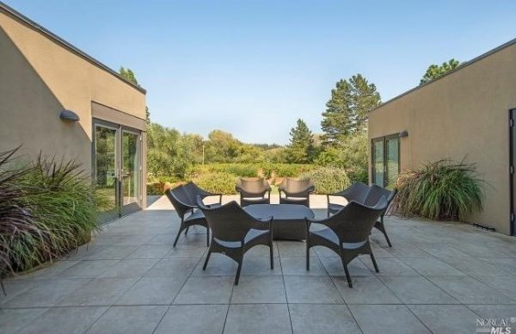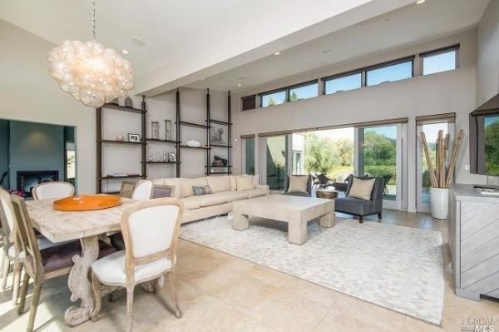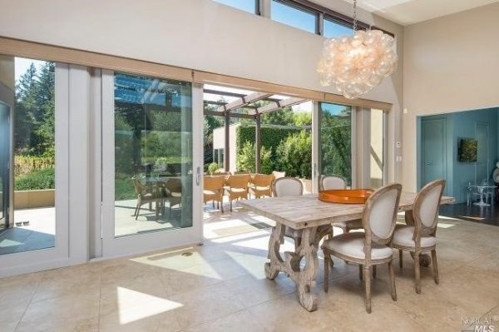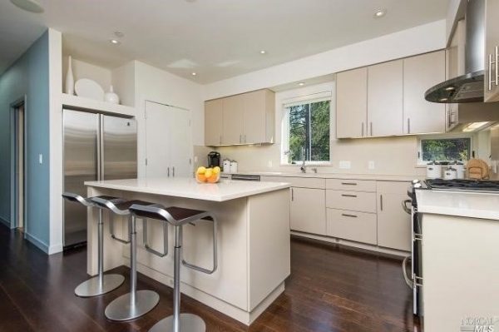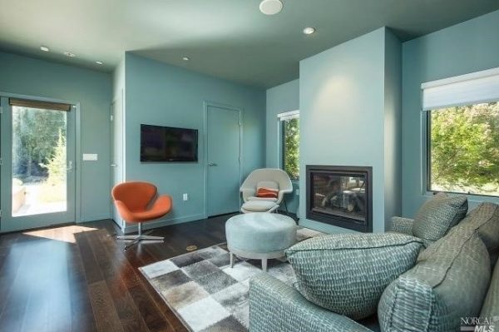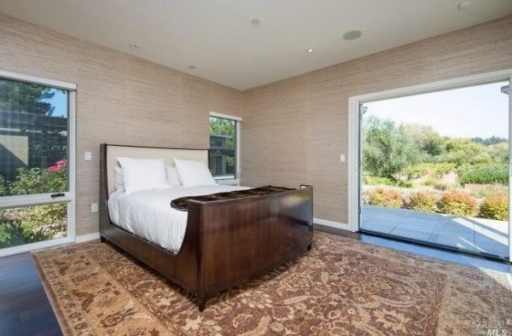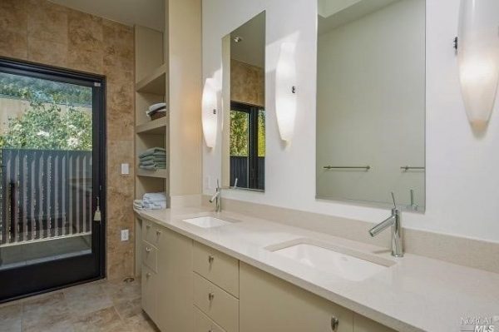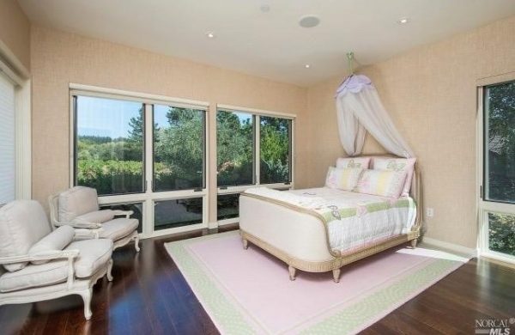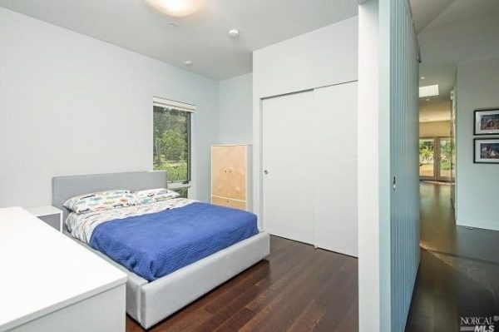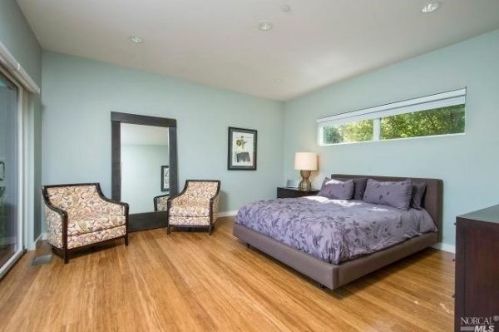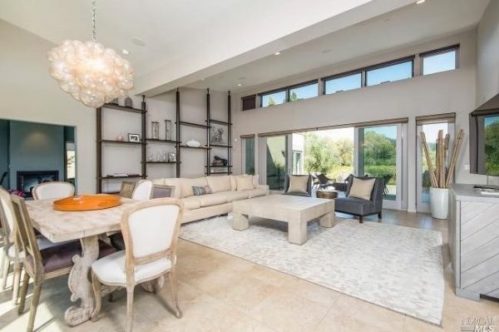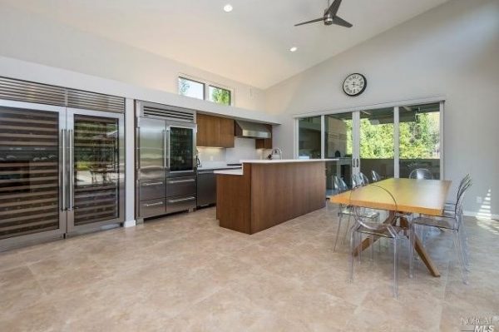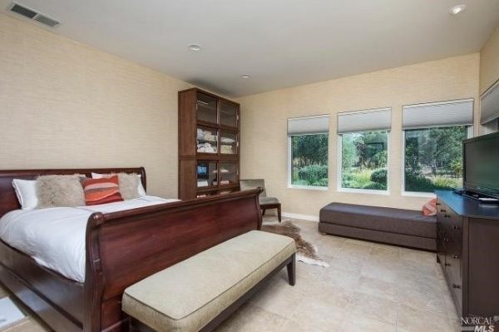Prefab homes are known as an affordable alternative to a stick-built house, without the burden of being a modular or mobile home. Architect Michelle Kaufmann has been working since 2002 to advocate the affordability and aesthetics of these interesting structures, and one of her designs, ‘Breezehouse’, has been featured in Sunset Magazine.
If you’ve been a fan of any of Kaufmann’s contemporary, modern homes, a Breezehouse was recently listed in Healdsburg and can now be yours for the not-quite affordable price of 5.9M.
Located at 2252 W Dry Creek Road, this 4 bedroom, 5 full bath house has a roomy 4,524 square feet of interior space and sits on over 3 acres of land.
Built in 2007, it’s a study in modern architectural practice as well as a stylish home. I’m a fan of clean and modern, so I had to take a look at Breezehouse – which was built to be affordable – to see what about it warrants the asking price;
This aerial view of the home answers the question as to why the price seems high for a prefab home; it’s because of the lot size and location. 3 acres in Healdsburg is a find on its own, but add a contemporary home to the site with a pool, and the pricing goes up exponentially
The front of the house is set up with an outdoor dining/social area.
I’ve always appreciated native and drought resistant landscaping
Starting with the exterior, I can always get a feel for what to expect inside, This home is no different – it’s all clean lines and simplicity.
The cabana/lounge area gives a better idea of how spacious the interior is. At first glance, I thought this was a boutique hotel as opposed to a single-family home; it’s that well laid out and staged.
For guests who desire a bit more privacy, there’s a cabana apart from the main home, but close enough to the pool to keep enjoying the party.
For guests who may not be into pool parties, but do enjoy sitting with friends, this outdoor patio provides a relaxing area to do just that.
Entering the home, even the interior décor is decidedly modern. Everything in varying shades of white, emphasizing the open space.
I’m not entirely certain if this is meant to be a formal dining area, or a casual one, as it sits directly in line with the open-air outdoor dining space. This is the kind of set I’ve used in my own (admittedly much smaller) home when extra guests have shown up for an outdoor party.
The indoor kitchen is modern; no surprises here. There is an outdoor kitchen on the property as well, which can account for the selection of outdoor dining arrangements.
There’s a smaller seating area to the side of the larger living room, meant to be more intimate. The use of a dusky blue for the main color suggests it’s a calm place to sit and socialize, or just spend a quiet night reading by the fireplace.
Peeking into the first bedroom, the sparseness is not a surprise – it’s a hallmark of what a prefab home is. There’s a lack of interior architectural detail that you can notice in all the rooms. No decorative molding or curved corners, the house was built in a factory to be easily disassembled and put together on site.
Though comfortable and modern, this simplicity can be found in the lines inside the master bathroom as well.
It’s the decorative quilt and pink area rug that give this room a feminine look, more than likely mean for a young girl.
The third bedroom shows that the girl in the house has a brother. The smaller size and almost Spartan lack of decoration don’t help potential buyers get a feel for what age this room would be best suited for, but it is another great example of the simple way prefabs are constructed. The dark wood flooring shows that prefabs can be dressed up to look more formal if desired.
This could have been the master bedroom or a large guestroom. Though already roomy, I like they way they’ve used an oversized mirror in the room to help reflect the space and create the feeling that the room is even larger.
Right as I’m beginning to lose interest in a home that’s almost too pragmatic, surprise! An additional room with a cathedral ceiling of all things…
…with a wet bar and wine storage. Now I know this is Healdsburg.
Included with the rec room/wet bar is a bonus guest room, with an attached bathroom. This home is set up for a homebuyer who truly enjoys entertaining – the only picture I’m missing is the outdoor pizza oven, which this home dooes have, along with an outdoor kitchen.
