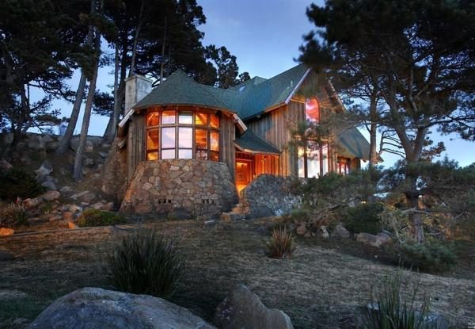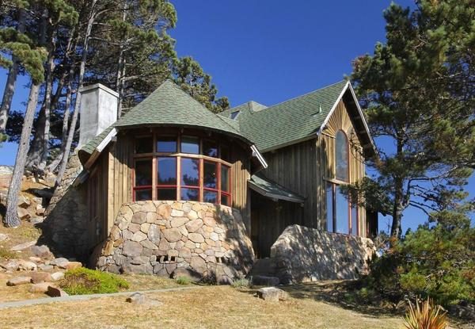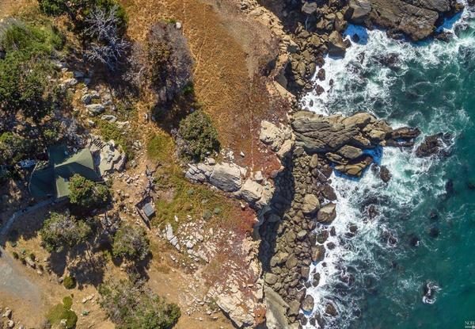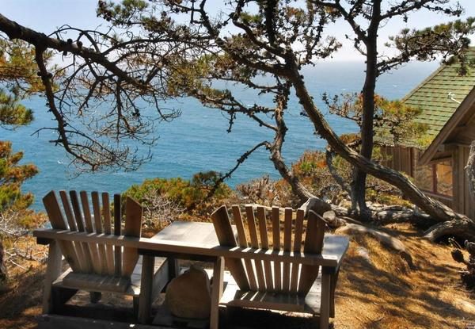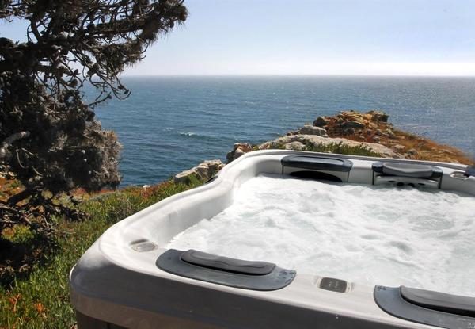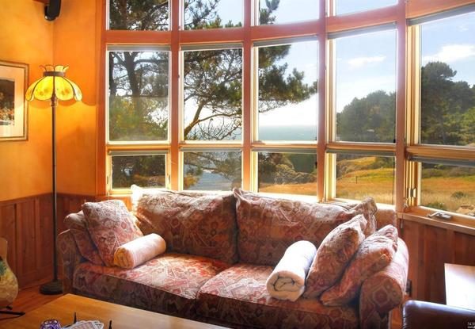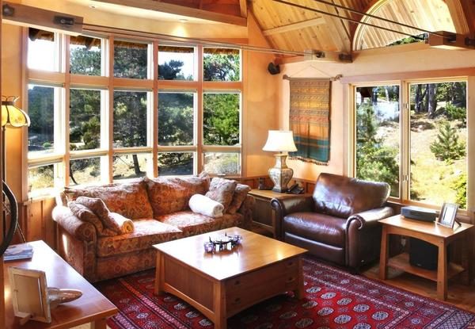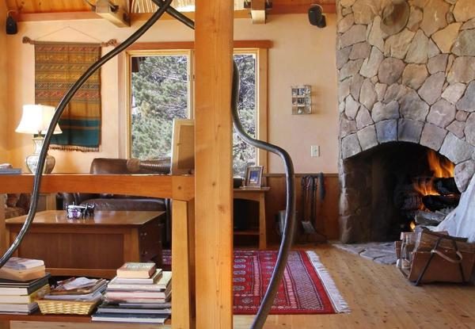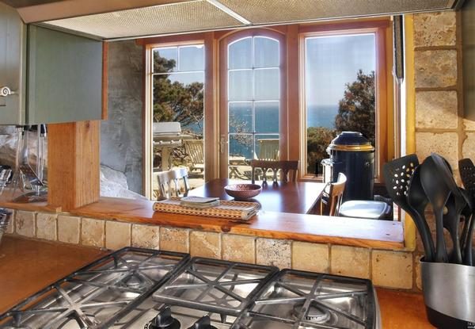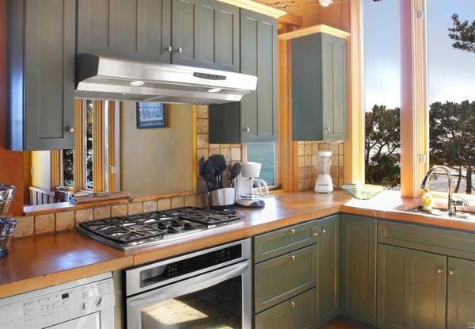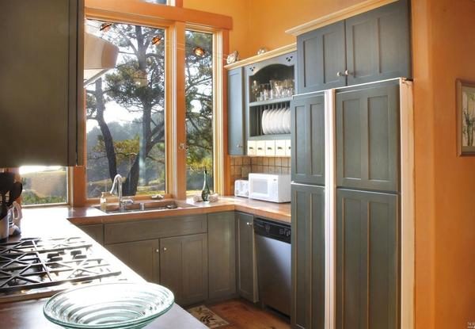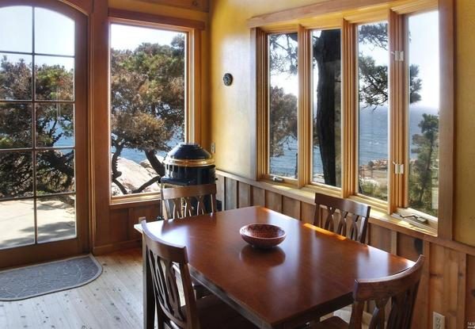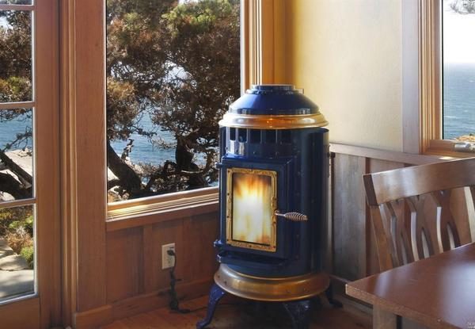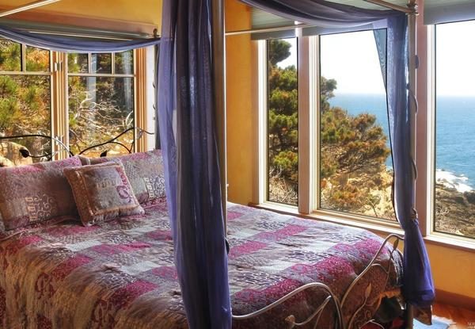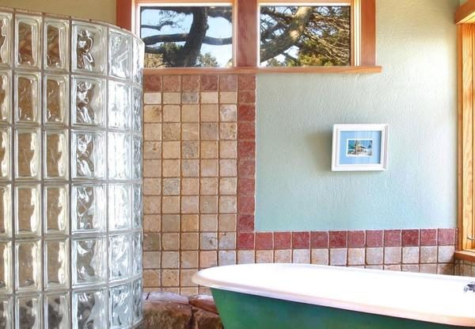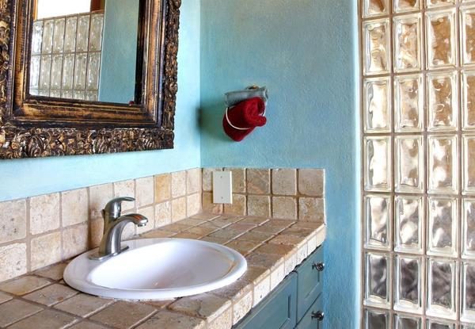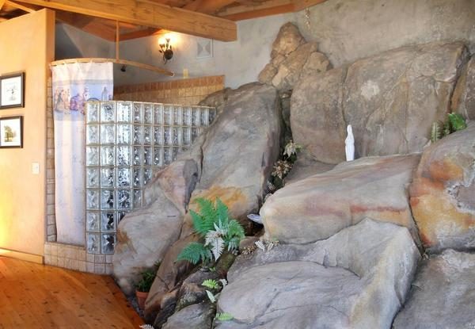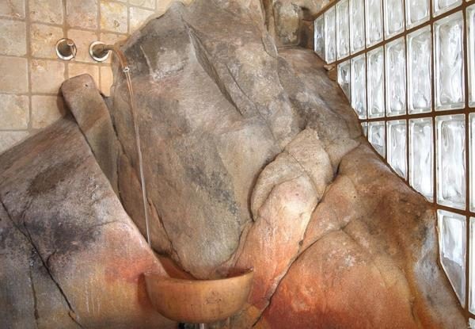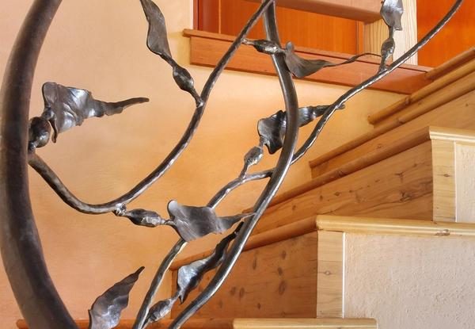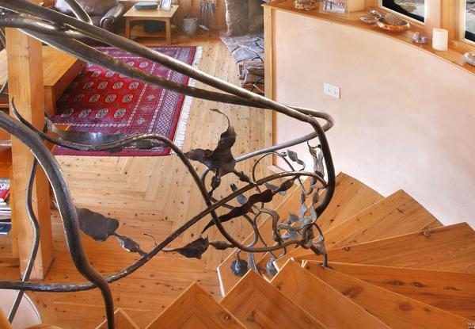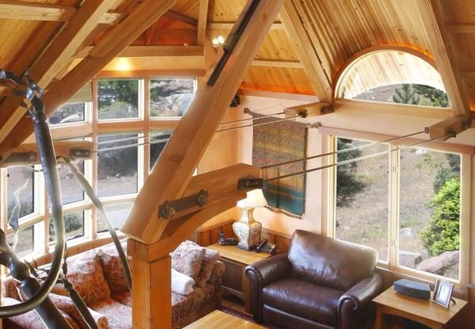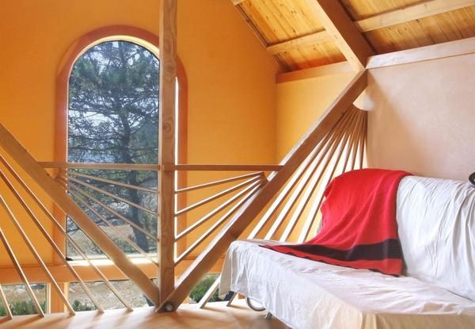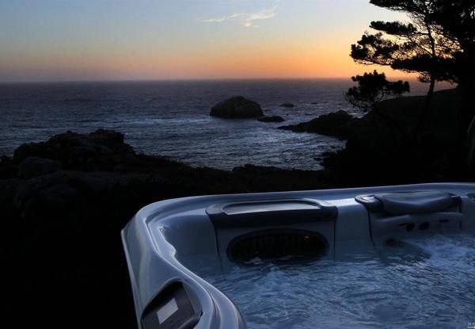When a description reads that a house is built with ‘artistic flair’, or ‘creative interior decoration’ pops up, I tend to pass it up fairly quickly because a full-size painting of Elvis, or a bright green color palette, is a tough sell.
But this house in Jenner stands out in a number of ways: the location gives this home breathtaking ocean views – and a terrifying one if you walk out to the cliff’s edge. It looks like a cottage from a fairytale, and the craftsmanship on the interior iron railings is truly first-rate.
If you’ve ever wanted to live in a whimsical cottage with sweeping views of the Pacific ocean, this may be the home you’ve been looking for:
22194 Pacific View Drive – $1,350,000
1 bed, 2 baths.
Approaching the house during the day, you can see all the little details that let you know this house is something special. The rocks on the ‘tower’ are a nice touch, as well as the woodwork over the main part of the house.
This home is a stone’s throw from the edge of a cliff, and rocky terrain below.
Setting up some sturdy chairs outside is the best way to take advantage of the stunning view beyond the house.
Having a spa out on the cliffs makes sense on a chilly day.
Entering the home, the first thing that’s noticed is the bay window. It offers an unobscured view of the coastline. The views are one of the big appeals of this house; no matter which room you enter, there are windows to remind you of how beautiful the area is.
Though small, the living room looks larger because of all the natural lighting – and the aforementioned bay window.
It gets cold out on the coast; this oversized fireplace ensures the homeowner won’t have to worry about it when the temperatures start to drop.
Even the kitchen has a view of the outdoors.
The slate blue cabinets in the kitchen show care has been taken to give this area a contemporary feel.
When you have a small area to live in, organization is key. This plate rack cupboard gives me hope for my own disorganized shelves…
Next to the kitchen is a small dining area, perfect for a couple or an intimate dinner party.
There’s a gas heater in next to the dining area to keep the kitchen area warm as well.
The ground floor bedroom includes picture-perfect views.
The bathroom is a good mix of glass and natural stone tile.
The tile work helps to make the most unassuming sink look a bit more creative.
But if you were wondering where the real creativity was, it shows up as a natural stone grotto in the bathroom.
The grotto has an additional fount added to the side of the boulders. My best guess is that it’s an additional sink that’s part of the shower.
Heading up to the loft, the artistic addition can clearly be seen with the ironwork vines on the stair railing.
The vines are more visible when standing at the top of the stairway.
Looking down on the living room from the top of the stairway, more examples of well-planned interior architecture can be seen.
Once in the loft, the custom woodwork creates a safety rail that’s useful as well as aesthetically pleasing.
What better way to end a fairytale than a soak in the hot tub while watching the sunset…

