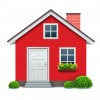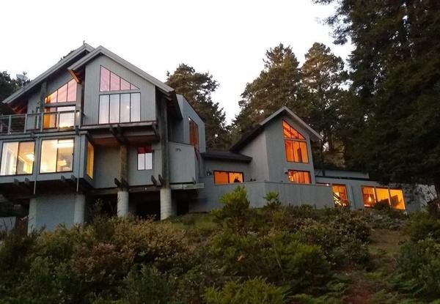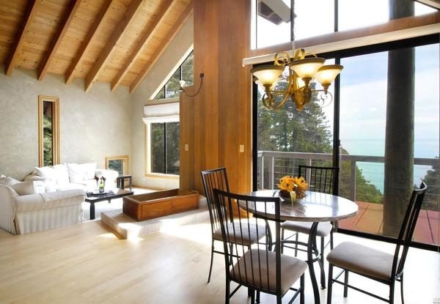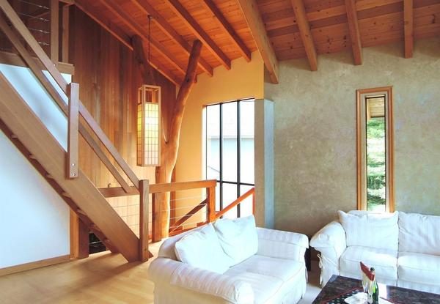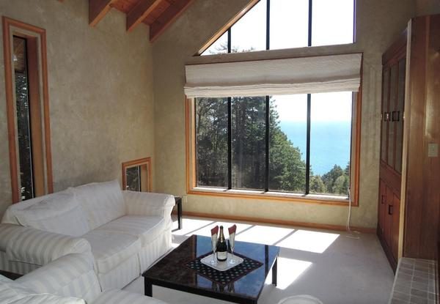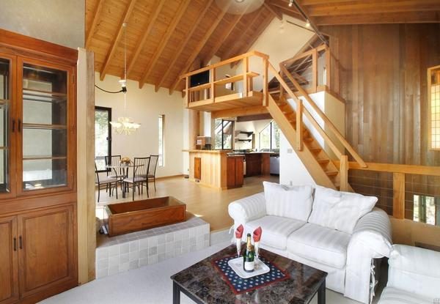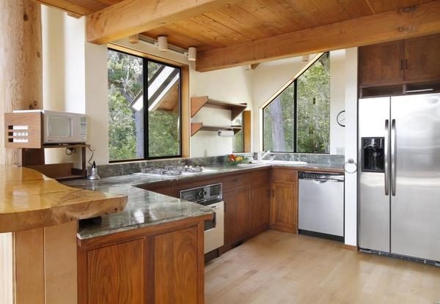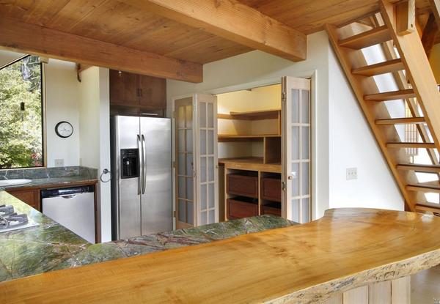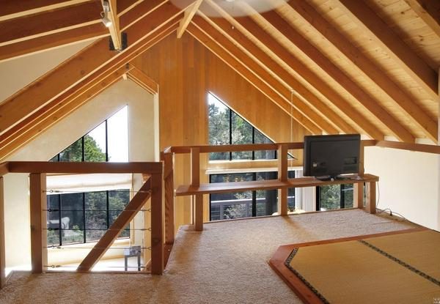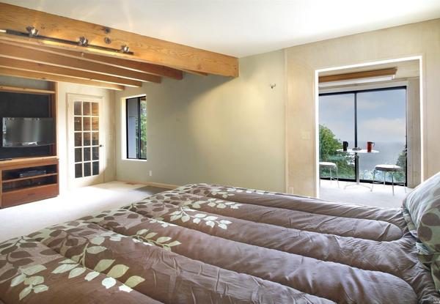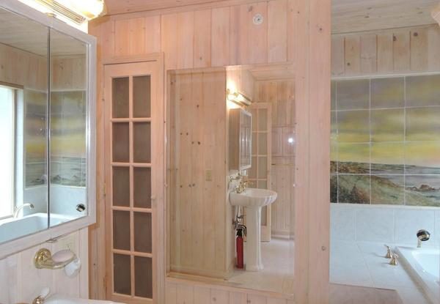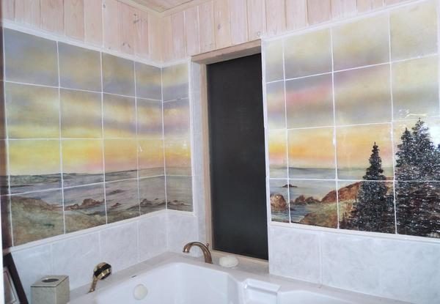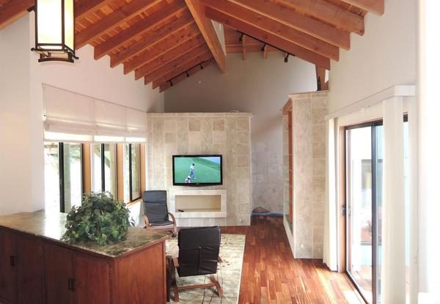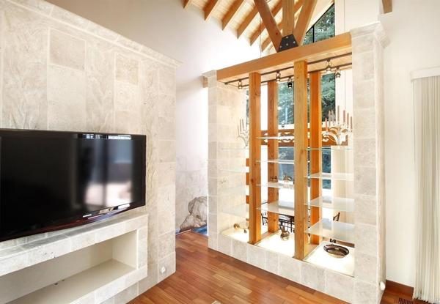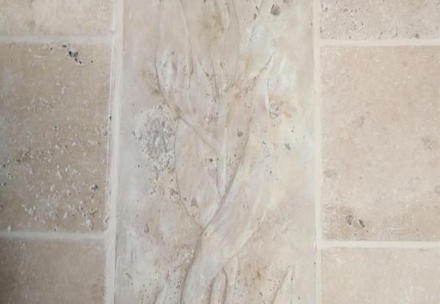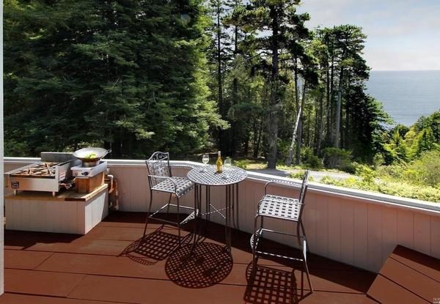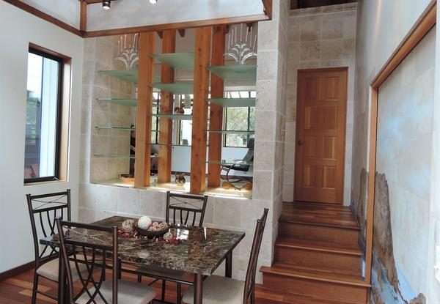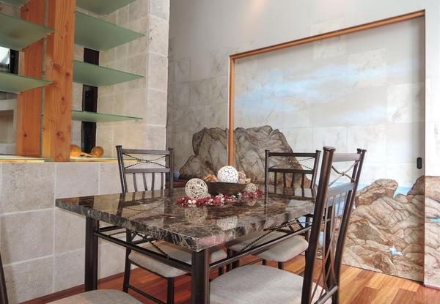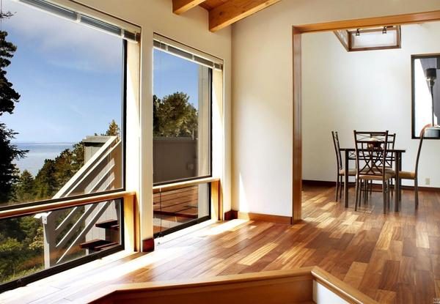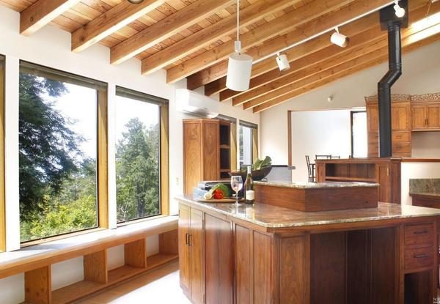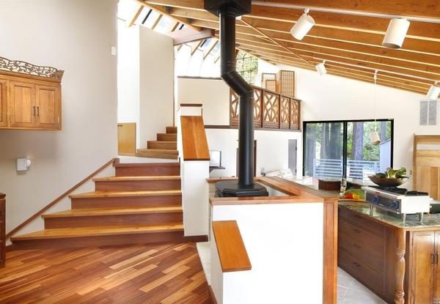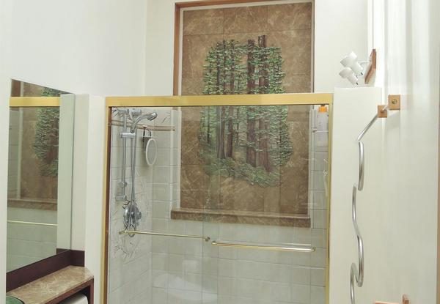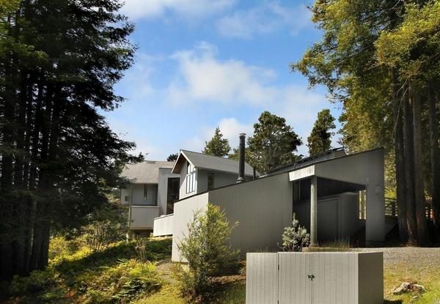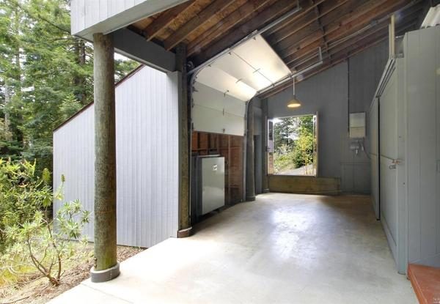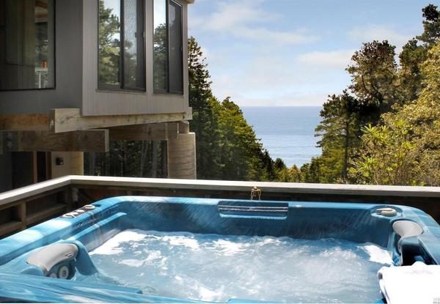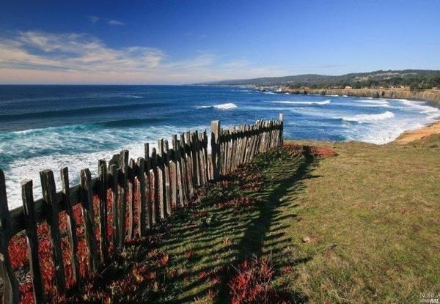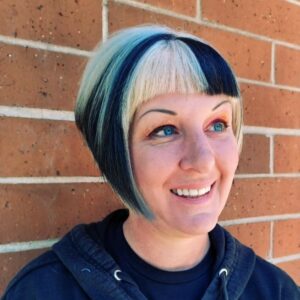If you’ve ever been to an artist’s home, you’ll recognize it right away because of all the unique, and sometimes unexpected, touches. One-of-a kind furniture pieces, original works on the wall, and if you’re lucky, a glimpse of the studio where they work their magic.
I was surprised to find this stunning single family home in Sea Ranch that not only has beautiful views of the Pacific Ocean, but also teak cabinetry, clear maple kitchen floors, rainforest marble counter tops, as well as a professional kiln and custom murals throughout.
Not only that – but the furnishings throughout are included in the sale. This home is the proverbial pair of magic slippers that would let you slip into the life of an artist – though there’s no guarantee you’ll know how to work the kiln (I certainly couldn’t);
33250 Sea Forest Drive, The Sea Ranch – $1,350,000
2 Beds, 2 Baths, 2,876 square feet. Year built: 1991.
Stepping into the home, the first thing you notice is the breathtaking panorama. The cathedral ceiling and multitude of windows make this home instantly feel like an open space.
Yes, that’s a tree in the hallway. Not a live one, but in artist parlance, it’s called a ‘statement piece’ and was part of architect Obie Bowman’s vision for the home. I’m ambivalent about it for a seaside house, but it’s the first hint that this isn’t a usual walk through.
You can get a feeling for the view you can expect from this corner of the living room. The light color of the teak used throughout help keep the open, airy feeling.
The living room seen from this vantage point gives a better feel for how space is used in the main living area.
The kitchen has top-of-the-line appliances, granite countertops, and maple flooring. It’s a smaller kitchen than I usually see in houses of this price range, but if you’re working on your next piece, you don’t want to spend time making Baked Alaska.
Most kitchens include a bar or casual seating area: this one has a custom wood bar countertop underneath stairs that lead to a loft.
This is the loft that these stairs lead up to, though it looks a bit iffy from this photo…
…but when you see the rest of the loft area, which includes a walk-in closet and private sun room, it doesn’t seem that iffy.
Back downstairs, a look at the master bathroom gives a better glimpse into what you can expect at an artist residence; a custom mural depicting the Sonoma coast covers the tiles on one wall, while the pedestal sink looks like an upturned clamshell.
This view of the soaking-sized bathtub showcases more of the mural. I admit that part of my jealousy stems from the fact that if I commissioned someone to paint a mural of the surroundings outside my home, all I’d get is a painting of a 7-11 and the local Starbucks…I’ll commission them to paint the surroundings of this home, instead.
The second sitting room showcases polished teak flooring and custom limestone walls.
Looking a bit more closely at this wall, the detail is superb. They’re carved with low relief strands of kelp.
Stepping outside, you may not be thinking about the kitchen we saw earlier – the one that doesn’t look like it’s meant for elaborate meals – but a chef at heart will love this outdoor cooking area: that’s a commercial stove, wok station, grill and Teppanyaki table.
The indoor dining area is just as casual as the deck, but the view’s not as good…
…or is it? Another custom mural graces the side. This isn’t a wall, it’s a sliding door that takes you into the guest wing of the house.
This is the guest wing that door opens up into, just in case you wanted to fact-check that painted view against the real view.
Speaking of kitchens, the guest wing has it’s own kitchen with custom cabinets and the requisite marble countertops.
This beautiful living space with teak floors and custom railing is the guest wing. I rarely have friends over to my house as it is, but I’d fear that they’d be inviting themselves over ‘just for a couple of nights’ if I owned this home.
Even the bathroom in the guest wing has a mural. This time, it’s the redwoods in the shower.
Heading back outside, on the side of the home you’ll find the carport – and a pottery studio complete with a kiln.
What looks like an outdoor freezer is actually the professional kiln. If you’re a potter, you’ll recognize it immediately and know that it can help you create more than just coffee mugs for Christmas presents. (Yes, I’ve been guilty of that very thing…)
But an artist’s life isn’t all work and no play – there’s a hot tub on the lower deck with wonderful views of the coast…
…or you can forgo the views completely and choose to walk on the beach instead.
