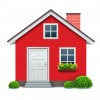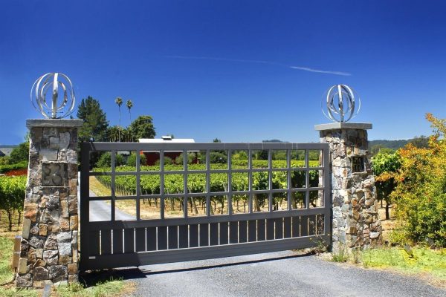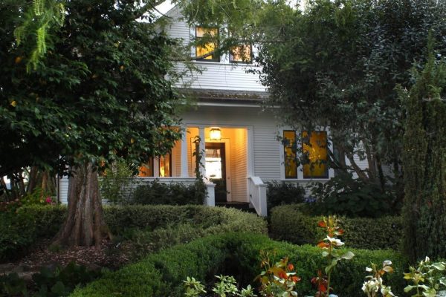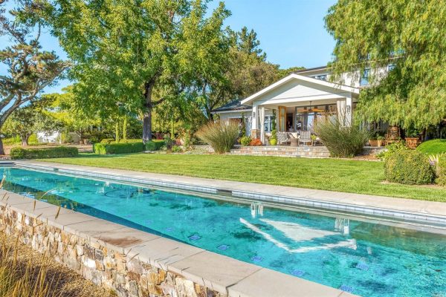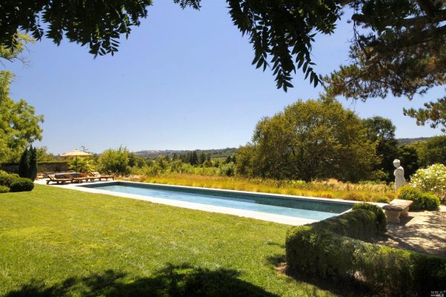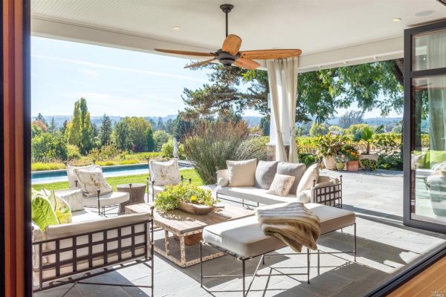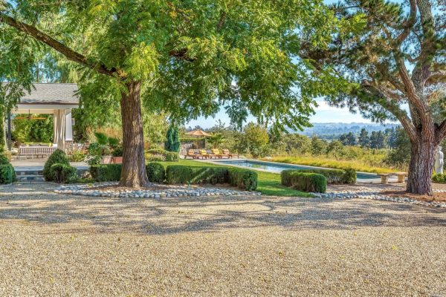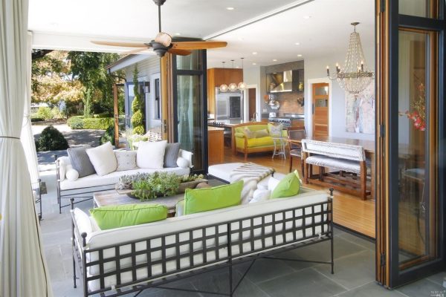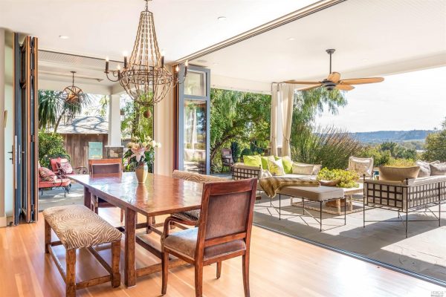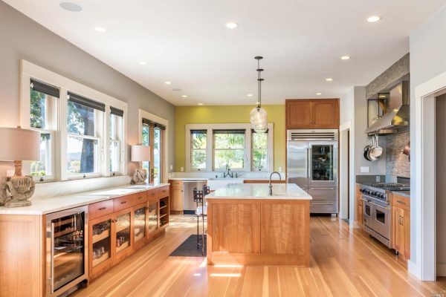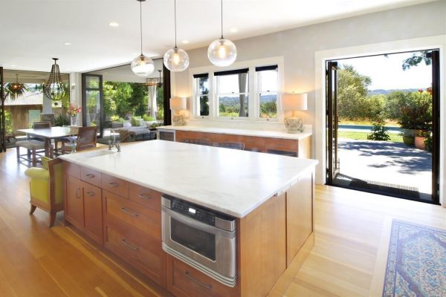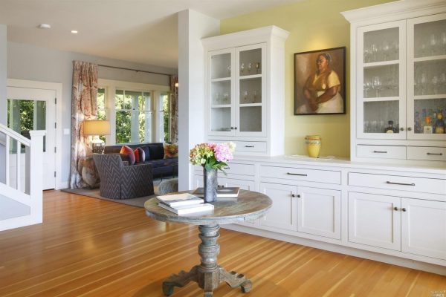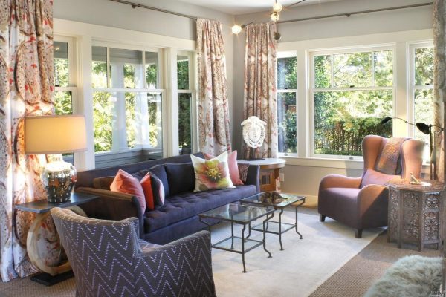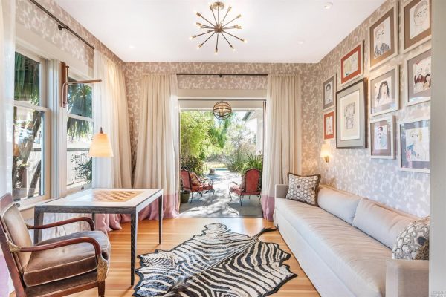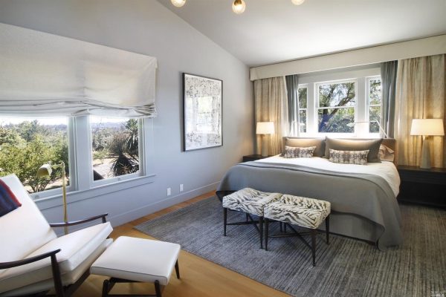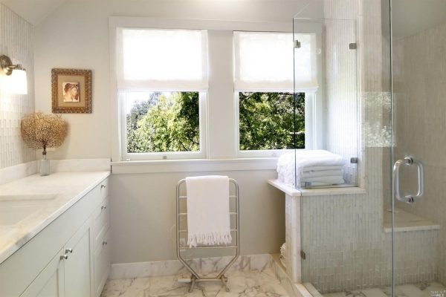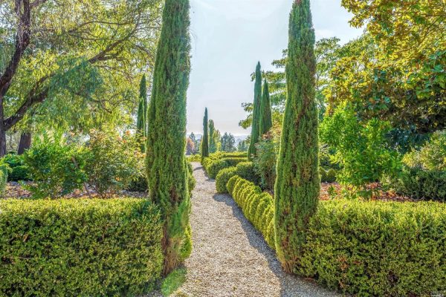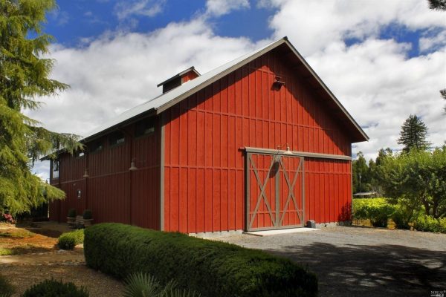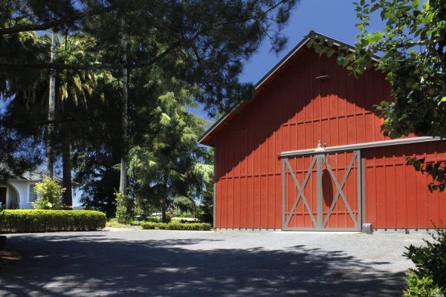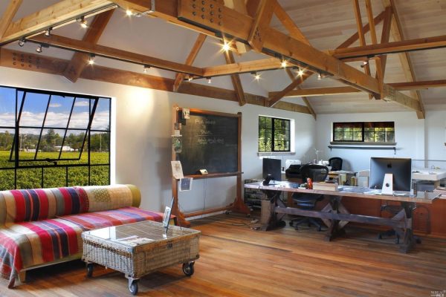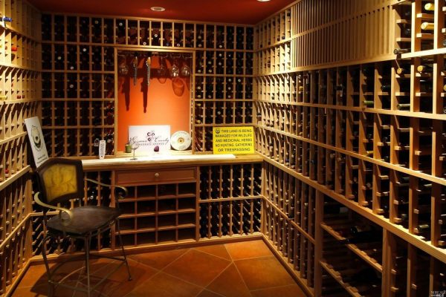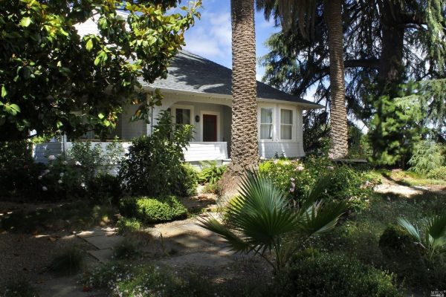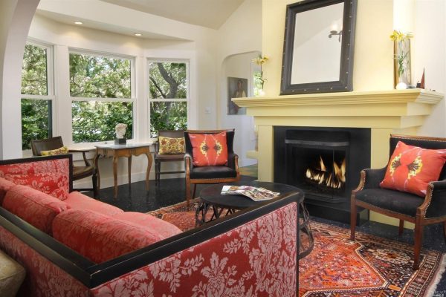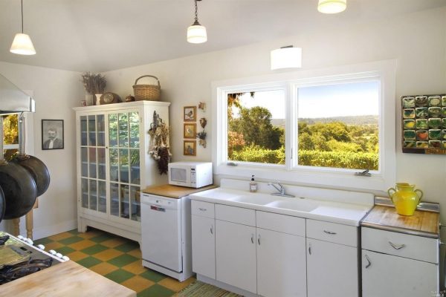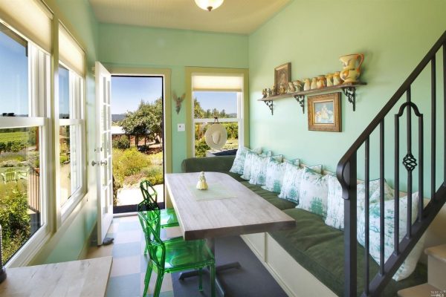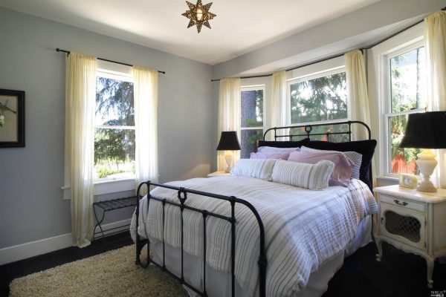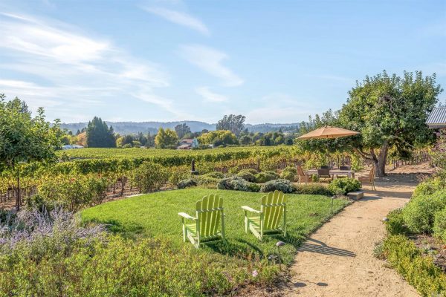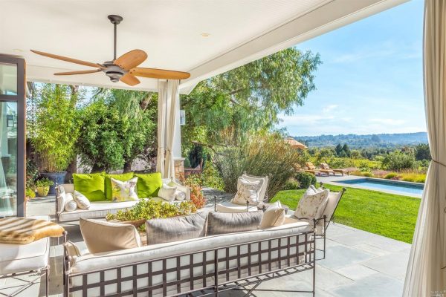
5250 Gravenstein Highway, Sebastopol (All photos courtesy of Artisan Sotheby’s International Realty)
Owning a vineyard in wine country is a daydream I’m certain a majority of people have had (myself included), but then reality steps in with a splash of cold water and we go about our daily routines.
But this small estate in Sebastopol brings the dream back into the realm of possibility. At 6.04 acres, it’s home to a small vineyard and a stylish guesthouse for visitors to use when they come for an extended stay.
Add in a remodeled barn that’s currently used as a sizeable office, pool, and a loggia that gives the homeowner shade from the sun with a picturesque view of the valley beyond, and I’m already trying to figure how many extra jobs I can possibly take to afford the 4.2M price tag.
Take a look at the quaint 1915 home that will make someone’s vineyard estate dreams become a reality:
5250 Gravenstein Highway, Sebastopol – $4,250,000
4 beds, 4.5 baths, 5,000 square feet. Year built: 1915.
This custom gate welcomes visitors to the estate.
This house was built in 1915, and it looks like an unassuming vintage home tucked comfortably behind the garden.
It’s when you venture to the rear of the home that how much work has been put into maintaining and updating this house becomes apparent.
This custom lap pool takes advantage of sunny weather exercise, or relaxation if guests want to lounge in one of the wooden recliners to take soak up the view of the vineyards beyond.
The loggia over the back patio keeps guests out of the direct sun and provides a comfortable alternative to spending time indoors when the weather is prime for outdoor entertaining.
Though the yard is surrounded by natural beauty, the garden is carefully landscaped.
The loggia is adjacent to the dining area, creating a seamless blend of indoor and outdoor living spaces.
This casual dining area looks like a wonderful space to sip a chilled glass of wine on a warm summer evening. I can imagine that the view enhances the dining experience exponentially.
I appreciate the way the kitchen is treated as an extension of the home; from the continuation of the warm wooden floors to the use of table lamps on the counter top. I’m always a sucker for commercial grade wine coolers, and the glass fronted cabinets are a big help when trying to take stock of what you have on hand while preparing a meal.
Even the granite topped kitchen island looks more like a furniture piece; the only way I would have known it was a prep area is from the built-in oven.
The cupboards carry on the theme of home decoration vs. kitchen area by appearing more like a display case than a storge area.
The informal living room is an area for casual conversation and entertaining, with wide windows allowing plenty of natural light in.
The formal sitting area is equipped with a chess board and original art.
The master bedroom has been updated to give it a more contemporary feel.
After spending a considerable amount of time (and money) renovating and retiling a bathroom in a historic home, I completely appreciate the care that’s been taken updating this one. The glass tiles are an inspired touch, as well is the marble floor.
Heading back outside, it’s time to follow the path so we can take a look at the guest house and fabled red barn…
The barn is first. It looks like a very well maintained barn, but it’s still a barn.
Getting closer, I’m trying to understand why this barn is considered a selling point. Let’s go inside and see what sort of gardening tools and machinery we can find.
Or not find. The barn has been extensively remodeled to become a home office. Everyone who runs a home-based business or works from home has now discovered a new subject for their daydreams.
If the office didn’t convince you that the barn was daydream-worthy, this custom wine storage has to. I’m tempted to ask if I can just buy the barn, not the entire estate.
Leaving the barn, the next point of interest is the guesthouse.
The guest house is a fully appointed second residence, complete with a fireplace in the living room.
There’s a full, albeit small, kitchen.
The dining area in the guest house looks exceptionally comfortable.
The bedroom in the guesthouse retains a lot of the 1915 vintage charm that’s not easily found in the remodeled main home.
6 acres is a lot of land to cover when you’re walking. This seating area provides a panoramic view of the vineyards, along with allowing your feet to rest before heading back to the main house.
