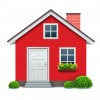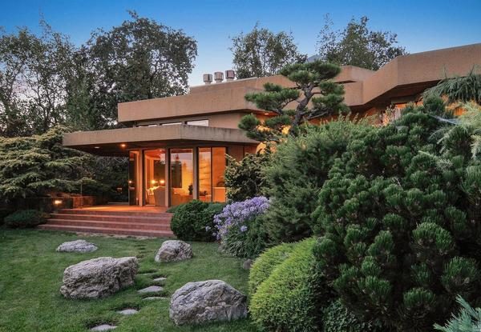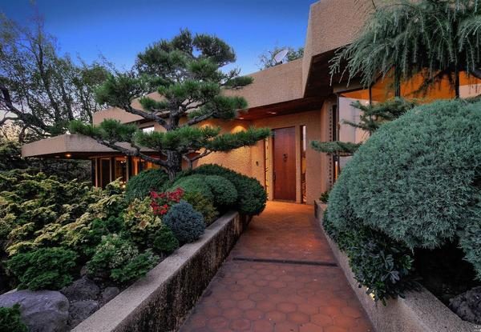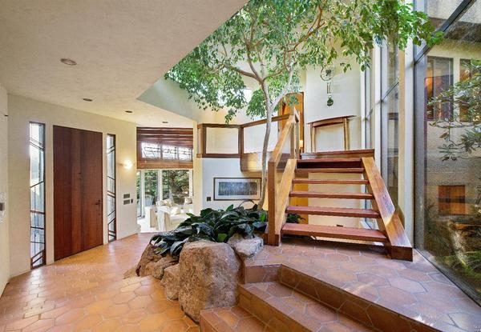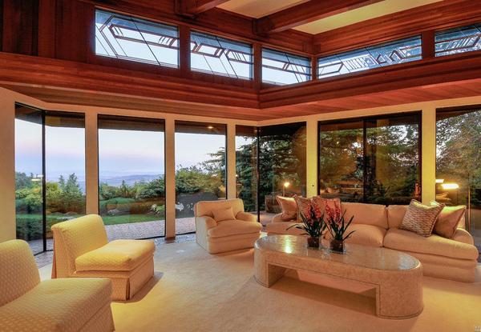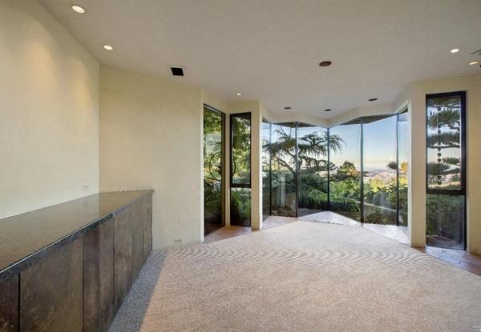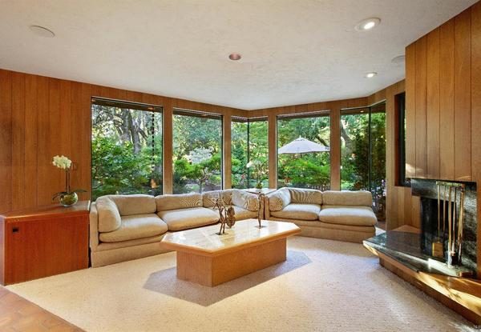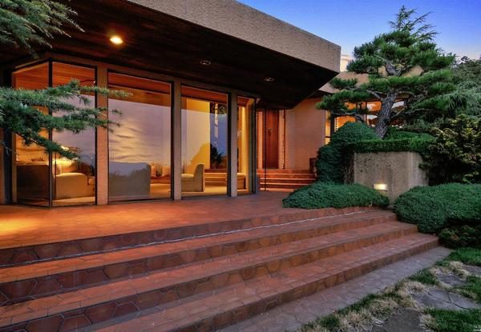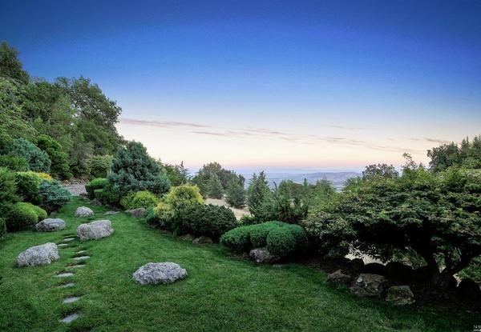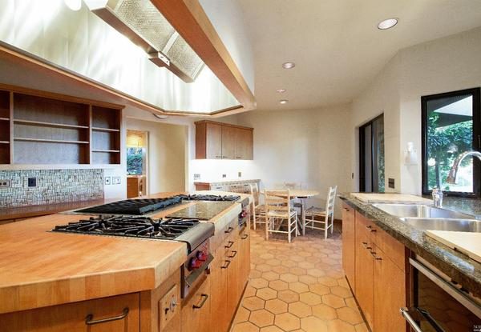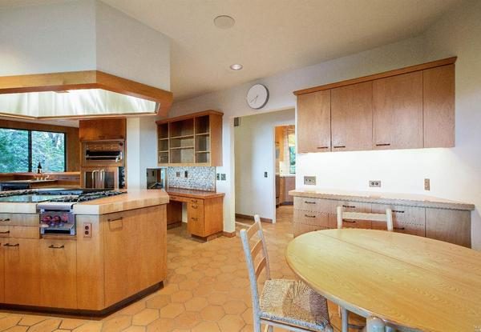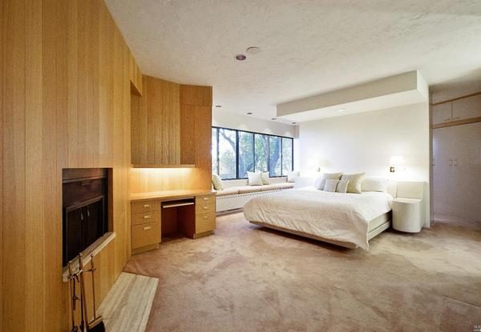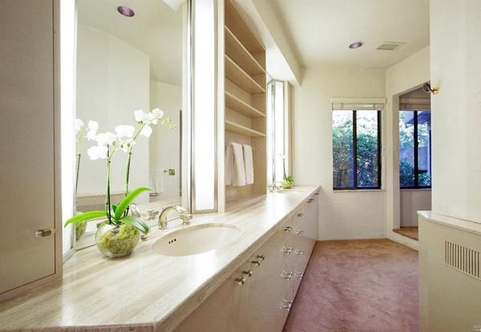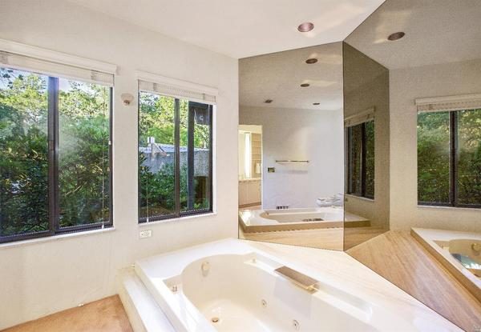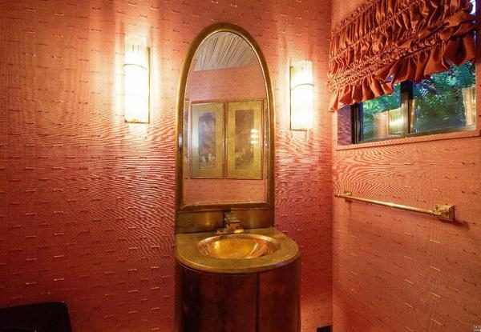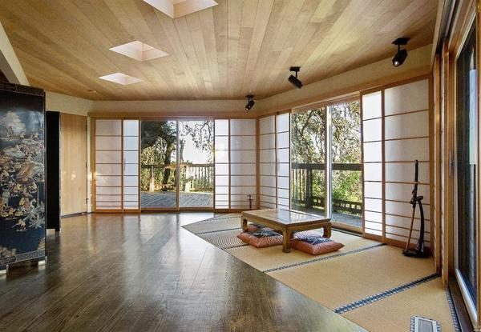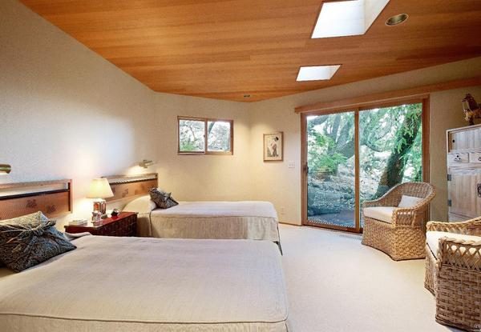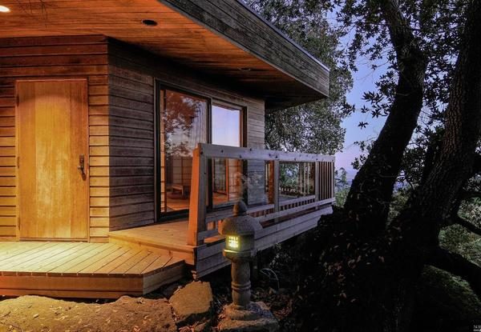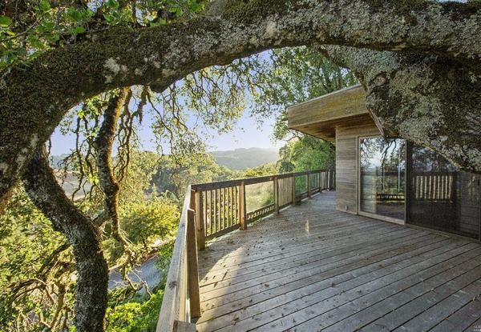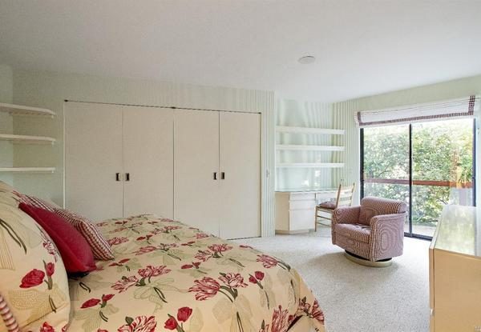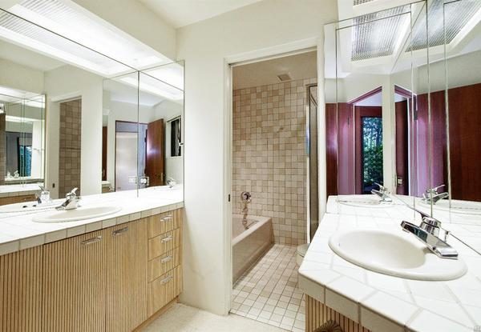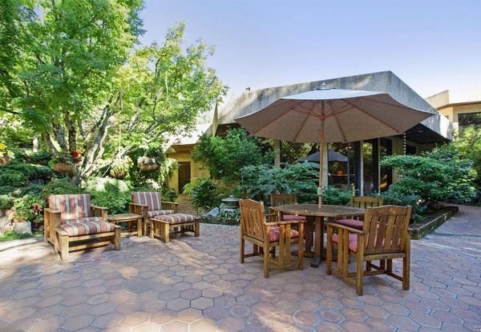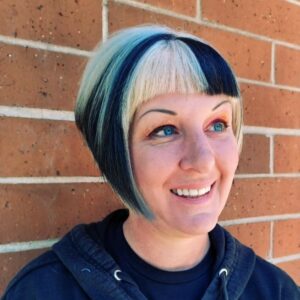The word bespoke is usually associated with fashion – custom ordered, one of a kind, handmade suits or accessories. This isn’t a word I would use to describe architecture, but this is exactly the word used in the listing, so I had to take a closer look.
Words are my livelihood; so when I think something is even a little bit off, I need to check and double-check to see what I may be missing.
This house was built in 1981, a decade known for cutting-edge looks and forward thinking when it came to personal style. They say that a home is an extension of the owner, so if we enter this estate with that thought in mind, bespoke becomes slightly more applicable. Take a look at this house and see how well you think it would fit you:
6150 Grove Street, Sonoma – $2,750,000
3 beds, 2.5 baths, 4,889 Square feet. Year built: 1981.
Approaching the front entry, everything is carefully planned – from the tile work to the landscaping.
This house is inspired by the architecture of Frank Lloyd Wright, who was well known for his unique and groundbreaking ‘organic’ style. This entryway could be a good starting point for the argument of calling the home bespoke; with a clear melding of nature and architecture. In fact, from this vantage point, you can clearly see where aspects of Wright’s Fallingwater inspired it.
The living room follows the Wright aesthetic, with the intention of loosening the barriers between the indoor and outdoor space. This is done here with the liberal use of windows and natural wood molding.
The windows are pulled into even the most difficult of corners in order to maximize the use of natural light.
This casual living area is far more relaxed than the main living room; and made more comfortable by the addition of a fireplace and warm wood paneling.
Viewing this room from the yard, you can see how the Spanish tile used for the steps complements the nature surrounding it. The colors are warm and earth-toned, creating an extension of the landscape.
Stepping into the yard, this stunning view leaves no doubt that this house is meant to accompany the surroundings, not overwhelm them.
The kitchen is open and workable, but doesn’t show any major upgrades – though it does have a professional grade stove vent, hinting that some fairly seriously cooking has been done here.
From the breakfast area, you can get a better view of the vent, and how the stove is part of a stand-alone island in the center.
The master bedroom reflects the early 80’s – but it would be considered advanced for its time. The built-in desk, fireplace, and sleeping area are customized additions, making another argument for labeling it bespoke.
The master bathroom follows suit with built-in shelving.
…it also contains this large Jacuzzi tub with two oversized mirrors behind it. This is classic 1980s, and I can’t help but think of the movie Scarface, though it was released in 1983. This house is showing its decade here, though, admittedly, nothing else in this home brings that film to mind.
…but everything about this bathroom does. So much of this belongs in Miami. The gold sink, mauve wall covering, and cylindrical sconces made me double-check which listing I was actually viewing. It is completely incongruous with the rest of the house, so I’ll be moving on…
…to this personal yoga studio. The custom skylights let the natural light in, along with the sliding shoji screens. Note the Katana resting in a sword stand by the corner. Traditionally, these swords were extremely sharp and used by Samurai in feudal Japan – I’m getting a bit of the Kill Bill vibe in this room. I can’t decide if the homeowner is a movie buff or I should let them call the house anything they want to: bespoke, customized, or eclectic.
This guest bedroom is attached to the yoga studio, and it carries on with the Japanese theme.
Outside of the yoga studio and bedroom is a patio with a view.
During the day, this patio offers a panoramic view of the Sonoma valley.
Going back inside, this light-filled, very neutral guest room makes use of the built-in shelving to keep belongings off the floor.
The bathroom adjacent to the guest room is sizable and makes good use of mirrors to make the room appear larger.
Heading back outside, there’s a patio inlaid with hexagonal brickwork. After going through all parts of this house, it becomes clear that thought was given in equal parts to each room and the personal tastes of each family member (or guest): as such, this home is truly tailor-made to meet their needs. It has earned the bespoke title.
