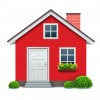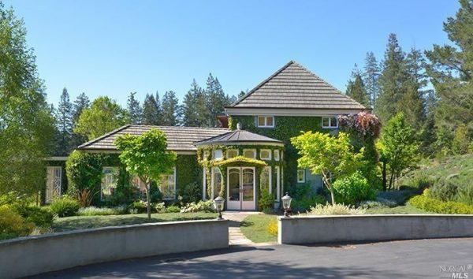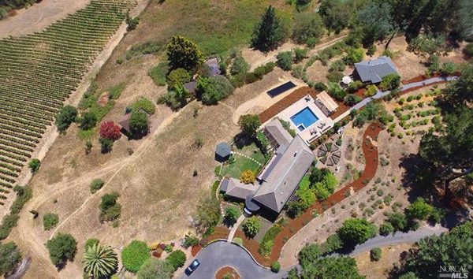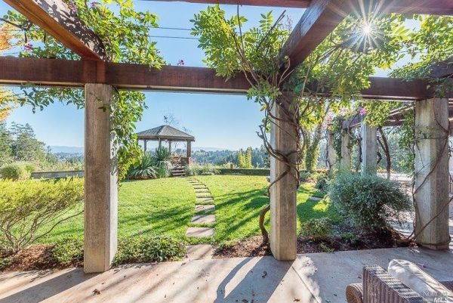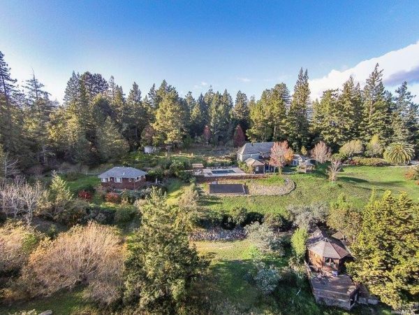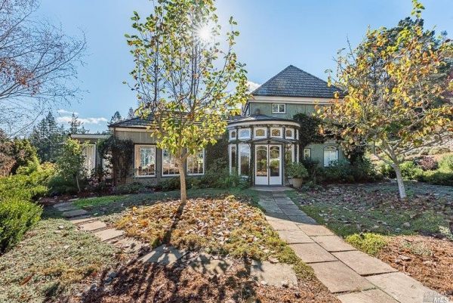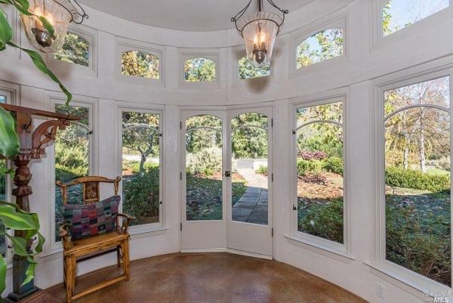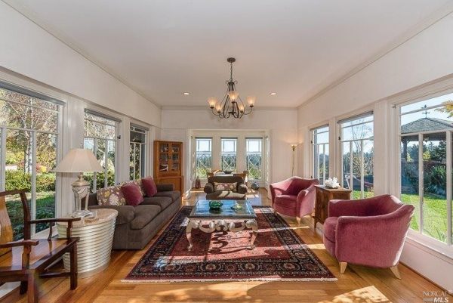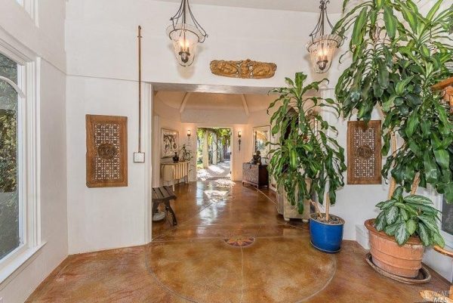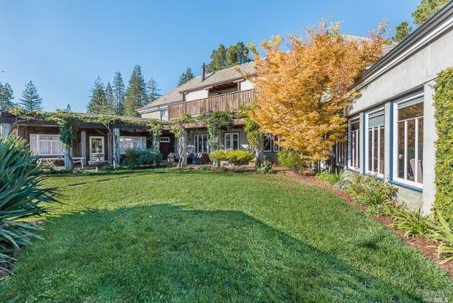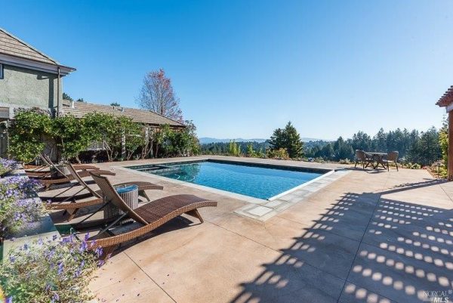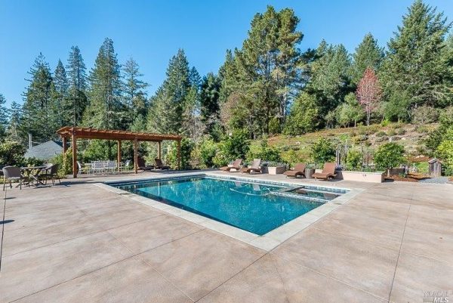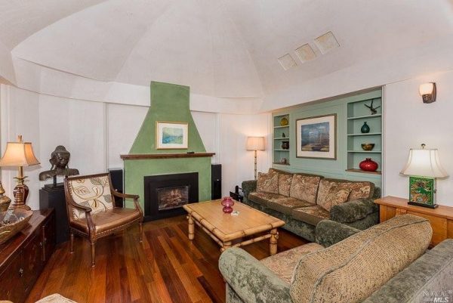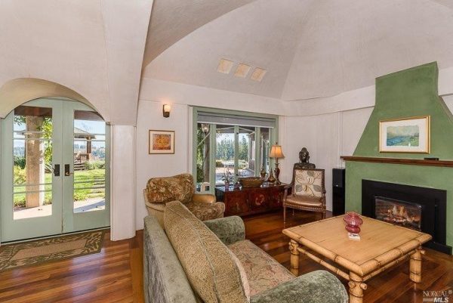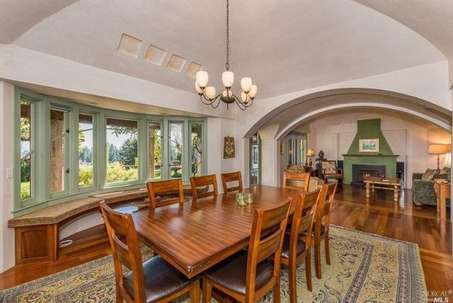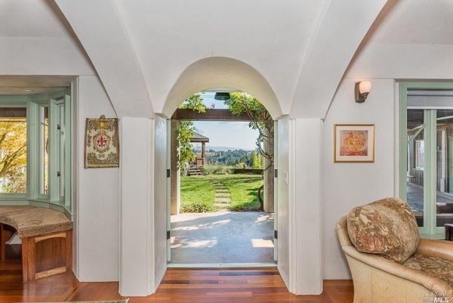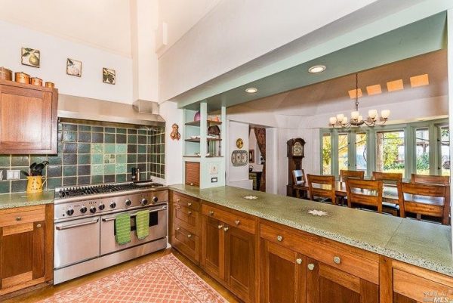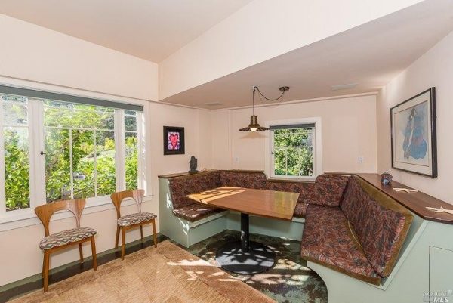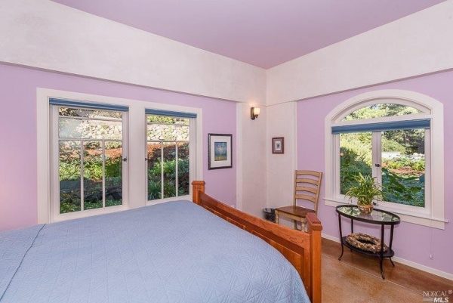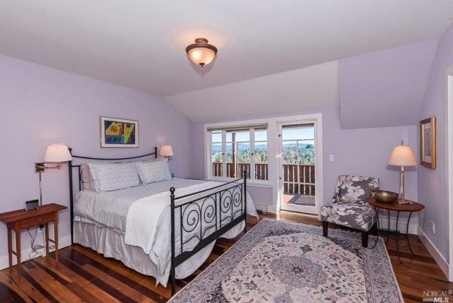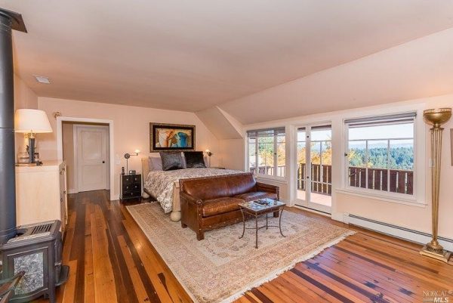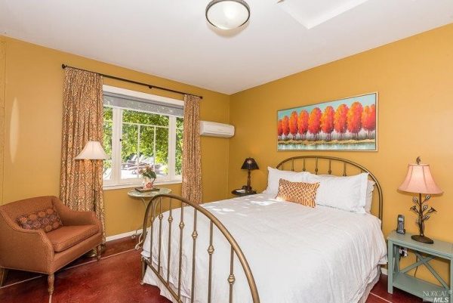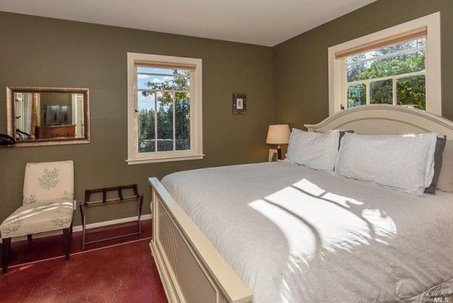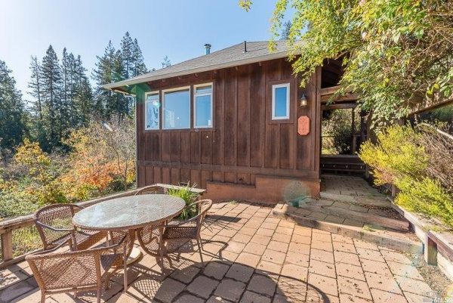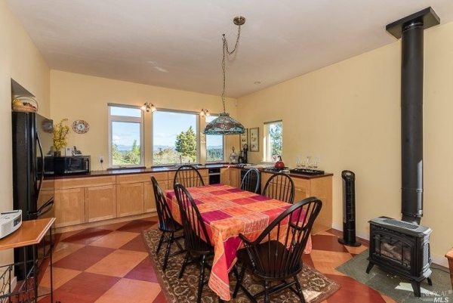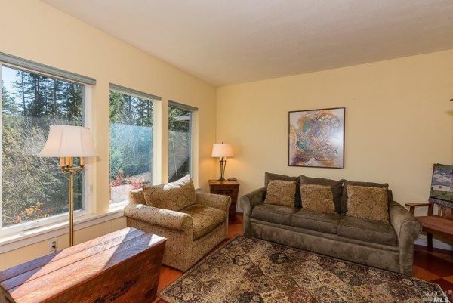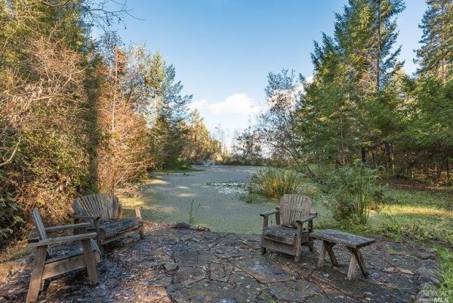When I saw this listing, something about the architecture looked really, really familiar. When I read the description, the pieces fit together: this house was designed by Christopher Alexander; a world-class architect who seamlessly combines mathematical patterns with his design.
Though this next set of facts has nothing to do with this home in particular, knowing that Mr. Alexander graduated with degrees in mathematics and architecture from Cambridge University, a Ph.D. in Architecture from Harvard University – and just recently received the Vincent Scully Prize (to recognize ‘exemplary practice…in architecture, historic preservation and urban design’) makes me really interested in seeing what surprises this house may have waiting inside.
If you’re ready to see a house that’s designed by a premier architect, and is now listed as a single-family home, take a look:
12389 Dupont Rd, Sebastopol – $2,999,999
4 bedrooms, 6 baths, 5,184 square feet. Year built: 2005.
The interior size of the home is listed at 5,184 square feet, and the lot size is over 7 acres. For this part of Sonoma County, the lot size alone would almost justify the 2.9M price tag.
While I can’t wait to view the interior, I’m pleased to see how well laid out the exterior is, with plenty of private spaces for people to enjoy.
This viewpoint allows you to see how the overall plan looks from afar. Sebastopol is always gorgeous, but from here it’s downright bucolic.
Approaching the house, what is seen is not a usual flat facade, but a half-circle entry that’s more sunroom than entryway.
It’s always good to see a successful use of indoor and outdoor spaces together.
The living room is a prime example of this indoor/outdoor use of space. It’s set out as an almost separate wing, allowing for generous use of windows.
Heading down the main hallway in the primary house, it’s clear that care’s been taken to ensure that this home blends in with the surroundings, instead of trying to overwhelm them. Notice the carefully etched out circle and half-circle areas on the floor.
Heading back outside, you can see how the windows are used all through the home to make use of natural lighting wherever possible.
Just to sit back and appreciate the beauty of Sonoma County, this pool is a great place to start.
The cabana at the end of the pool makes a wonderful resting spot.
Speaking of mathematical design, this interior living room with a deep cathedral ceiling is an interesting and one-off custom addition.
This vantage point highlights the unique lines in the cathedral-style ceiling. As someone who’s had to pay to seal ceiling leaks, I hope the plumbing in this house is absolutely watertight.
The archway into the dining room and the curvature found in both the bay window and ceiling come together to create a stunning space to both entertain and relax with family and guests.
This vaulted doorway leads out to the gazebo we saw earlier. The repetition of curves and circular areas throughout help to create a cohesive overall design.
This kitchen is all tile work and custom counters. The wood drawers and cabinets have knobs that reflect the stonework of the countertops. Though the kitchen is all horizontal lines, it works well as a balance with the curves in the dining room.
This breakfast nook is an unexpected – and welcome – surprise. The lines of the table and seats are horizontal, offset by the small curve made at the foot of the bench.
Here, the guest bedroom may set itself apart with the color choice, but the custom picture window at the foot of the bed is what makes it really stand out from the straight lines in the rest of the room.
This bedroom avails itself of the same lavender color scheme, and carefully planned insets help make it unique.
The woodwork and attached patio area create a one-of-a-kind space for the homeowner.
This guest bedroom gets more on the cheerful side with the warm yellow colors.
…while this one is more subdued with neutral green, natural hues.
Back outside, there’s a small, somewhat humble looking guest cottage.
However, one look at this compact kitchen should convince anyone that it’s anything but modest.
This cozy living room helps dispel the idea of ‘small and humble’ even further.
I’d love to live in the guest cottage here just for the chance to walk outside to this view every morning.
