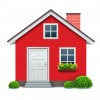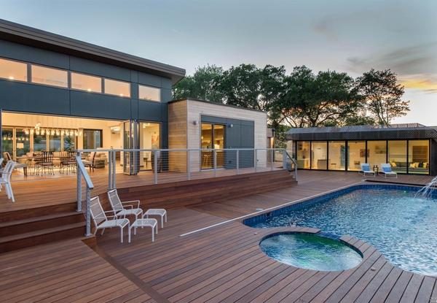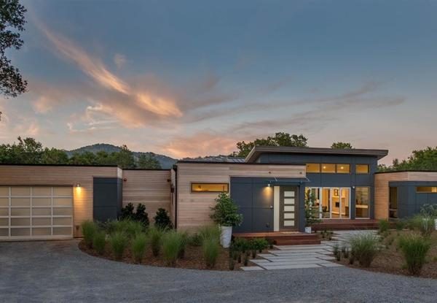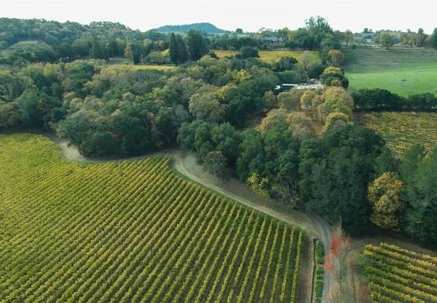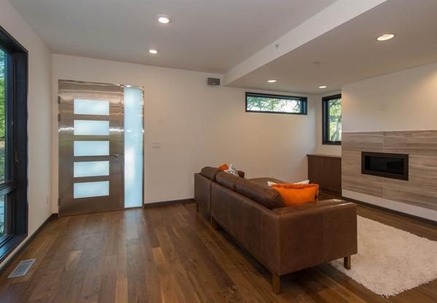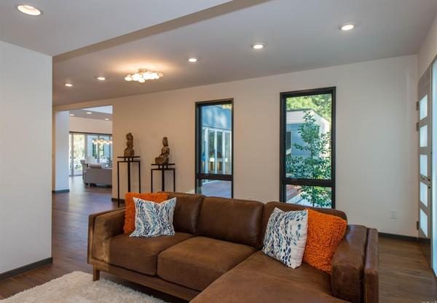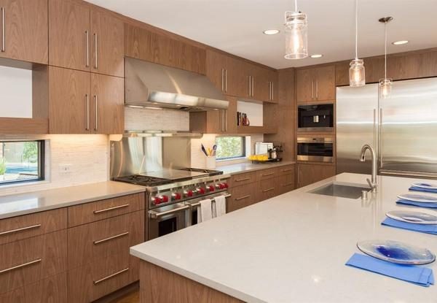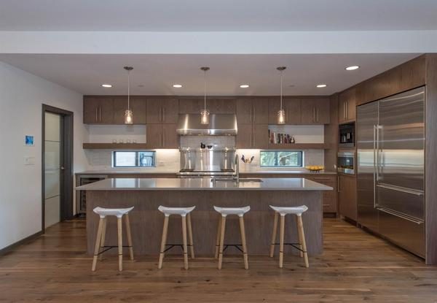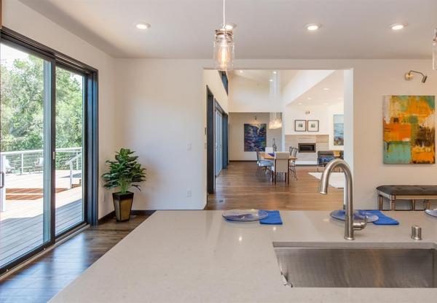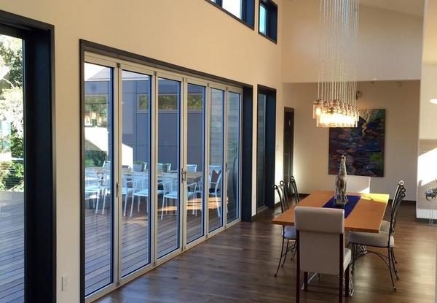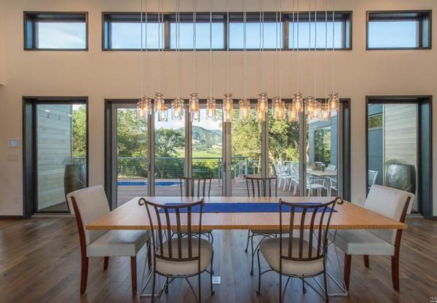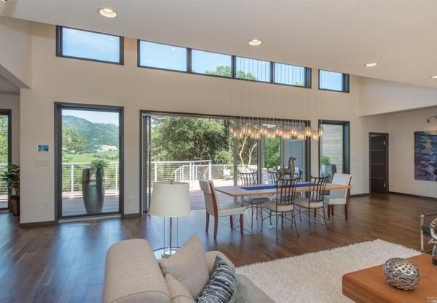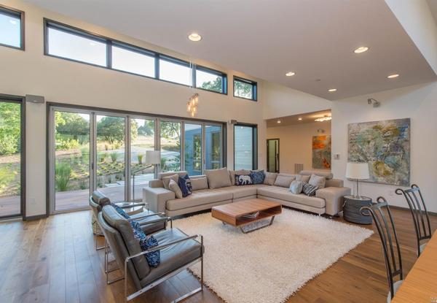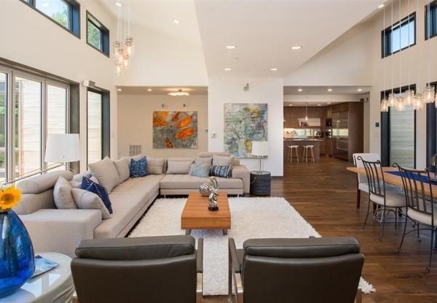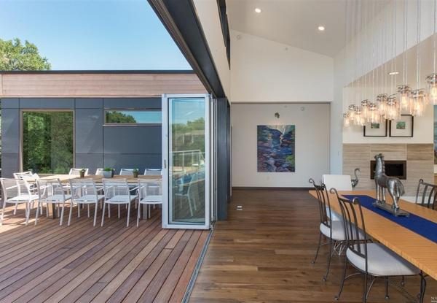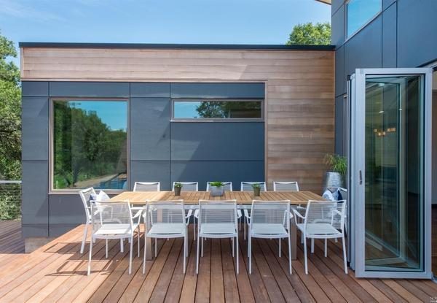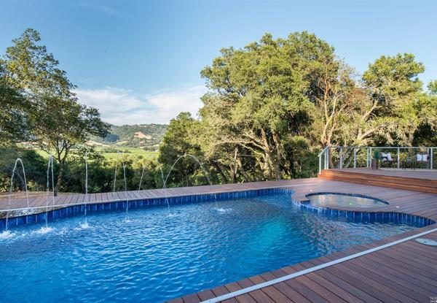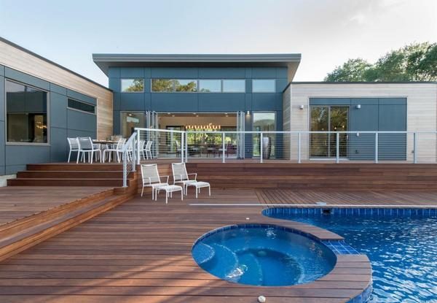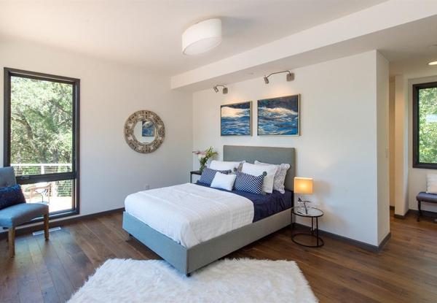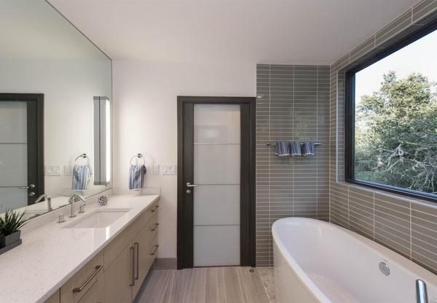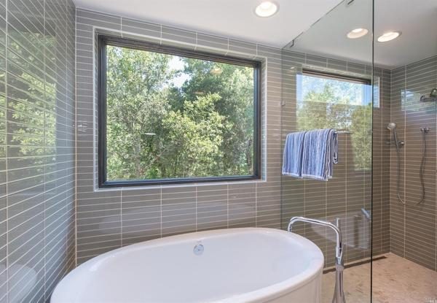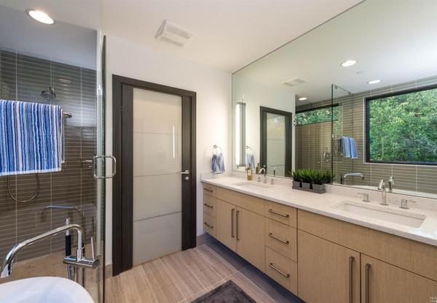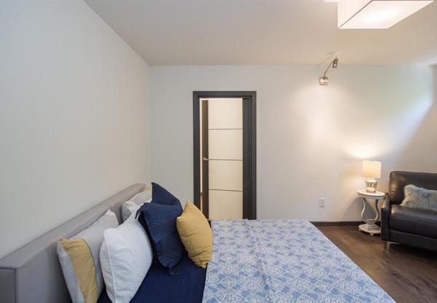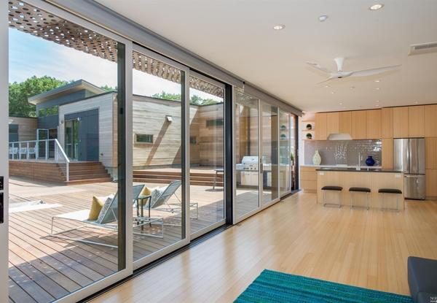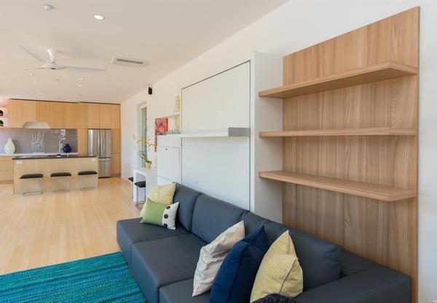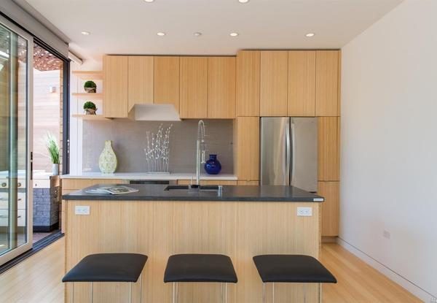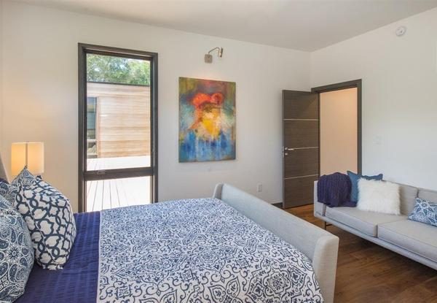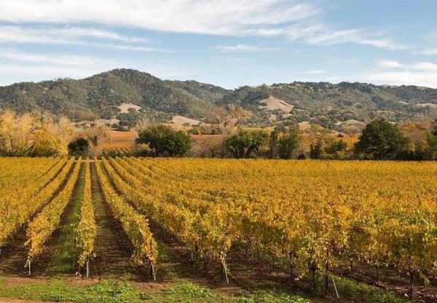While older and well-restored homes are my favorites, I’ll come across brand new homes that aren’t just beautiful to look at, but that also have something a bit more special to them. This luxury estate is a prime example – the house is stunning and the architecture…is prefabricated.
I knew I’d seen this house before, but I couldn’t find anything further in the listing besides the fact that is was classified as a prefab. However, I was able to find the exact model of this, it’s a Blu Home – it’s called the Breeze – and it’s in the best location to make use of the open interior in order to enjoy the views of the panoramic Alexander Valley.
In addition to modern design, this house features a guest unit, a spacious kitchen that includes a Miele espresso machine, iPads with Sonos systems, a two-car garage, and a custom pool. Let’s check it out:
4120 West Sausal Lane, Healdsburg – $3,799,950
4 beds, 4 baths, 3,624 square feet. Year built: 2016.
This modern looking home is all clean lines and windows. It sits on 2.8 acres, giving the owners plenty of outdoor space for parties or family gatherings.
In case you wondered what kind of a view you’d get, this house is bordered by Rodney Strong & Silver Oak vineyards. Silver Oak is one of my personal favorites – I wonder if they’d gift their new neighbors with a case (or two?)
Entering the home, you’re in the casual living room with a cozy gas insert fireplace. From the front door to the can lights, no modern detail has been overlooked.
This alternate view of the living room shows how spacious it truly is, and how important windows are to creating an open interior space.
Because it’s a brand new house, the kitchen is immaculate; there’s no feeling of how an owner has utilized this space. However, I do see the espresso maker on the counter – sometimes that’s all you need.
This view of the kitchen shows the casual dining space at the counter, and the industrial refrigerator/freezer set up. If you’re a serious cook, this kitchen may make the grade.
From the kitchen, you get a clear view of the formal dining room. You’ll notice that windows and glass doors are still a big part of the layout.
Going into the formal dining room, it’s made even larger by the soaring ceiling and wall-size glass door.
I’m serious about the windows and their importance.
You can see here that there’s a formal sitting area as well – I’d like to imagine that after a good meal you could just walk a few steps to settle in and digest your dinner. Oh, and perhaps enjoy a glass of Silver Oak Chardonnay…
Here’s another, clearer view of the sitting area. And no, nothing switched sides – the wall with the glass doors and copious windows are duplicated.
…and just one more look because it’s really a great looking space. You can see how both sides of the room are analogous.
But what you really want to see is how these doors open. And while both sides may be mirror images of each other, you really want to go out this set first…
…to the casual outdoor dining area. Which leads to…
…the coolest above-ground pool. I’m used to seeing in-pool fountains cascade into the water below, but nothing about this house is by the book.
If swimming laps isn’t your cup of tea, there’s an attached spa to relax in.
Heading back into the house, here’s a look at the sizable master bedroom.
The master bathroom has a large porcelain soaking tub, by a window, of course.
The tub abuts the glass-walled shower. (The earlier picture seemed a bit stretched – this ‘rounder’ view of the tub is a more accurate depiction.)
There’s plenty of room for two in this bathroom.
The guest bedroom is as comfortable as the main one.
There is an attached guest suite for those long-term guests or extended family.
There’s a sitting room if the guests have, well, guests of their own.
The guest suite includes a full – albeit small – kitchen with a casual eating area.
This bedroom in the guest suite looks just as comfortable as the ones in the main home,
And just a reminder; the house is nice – but the views from it are stunning.
