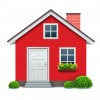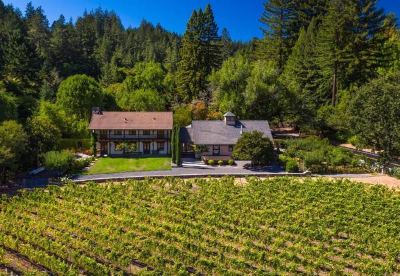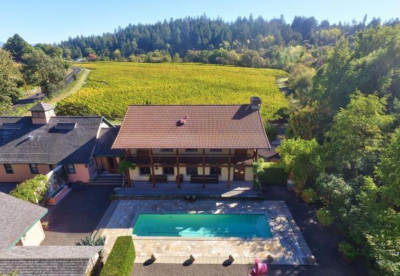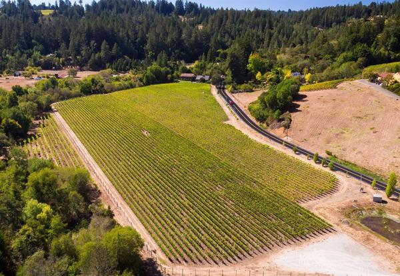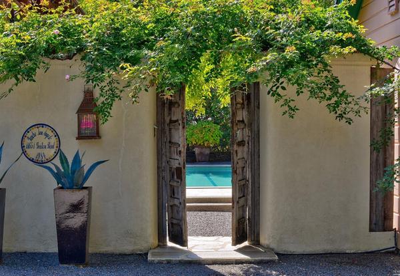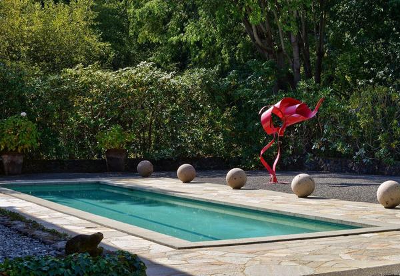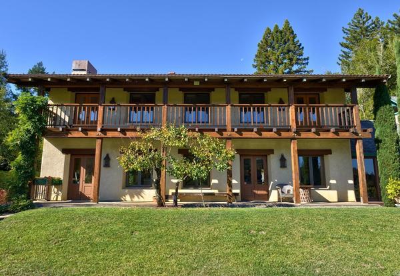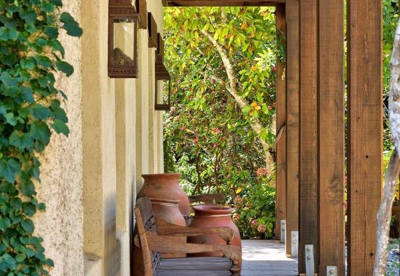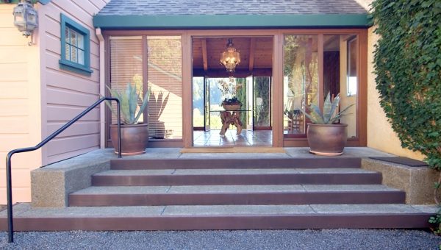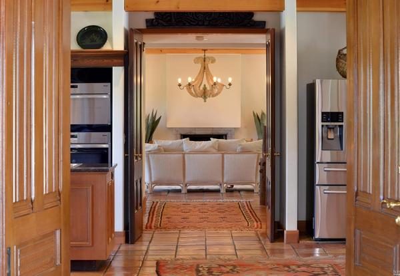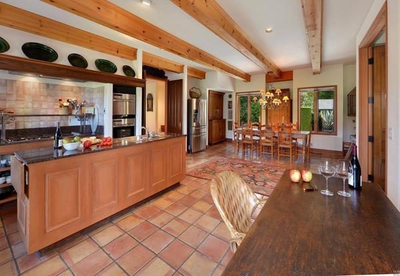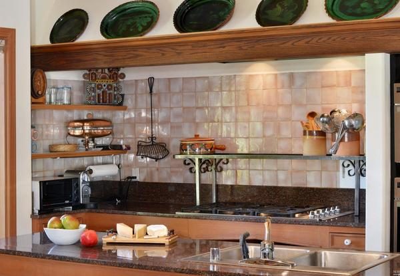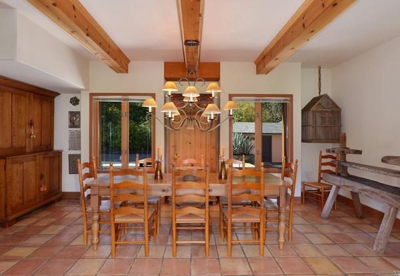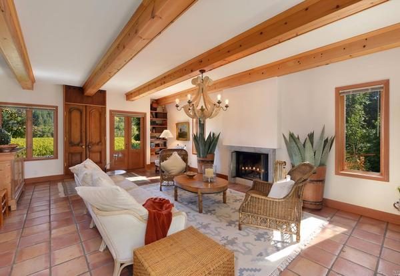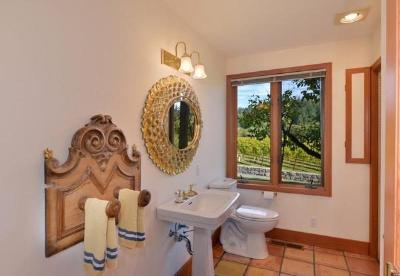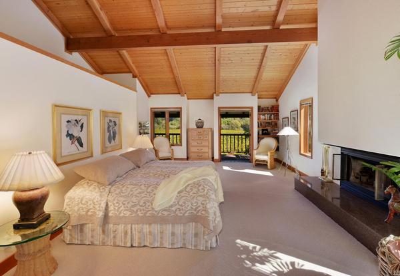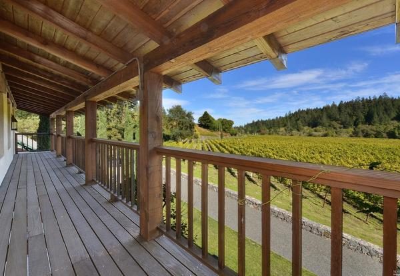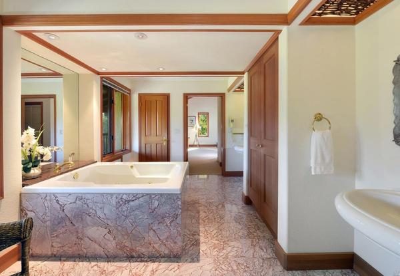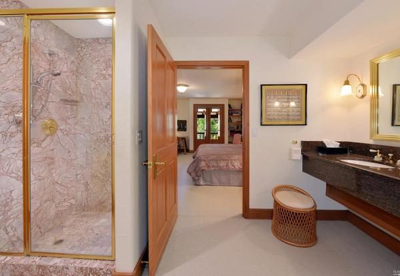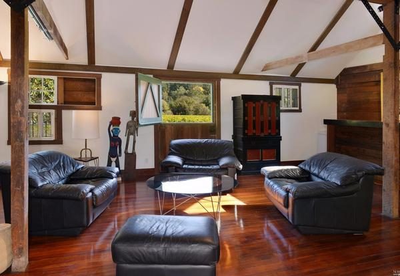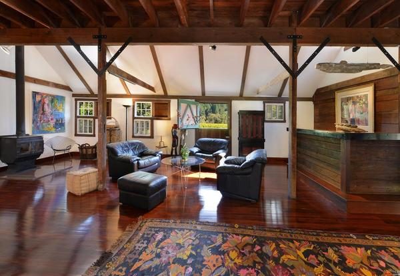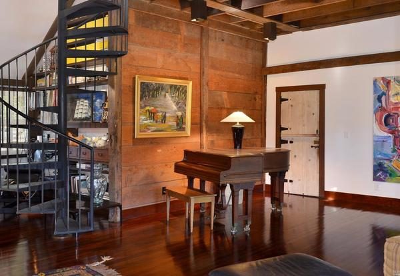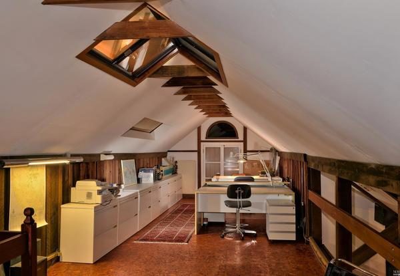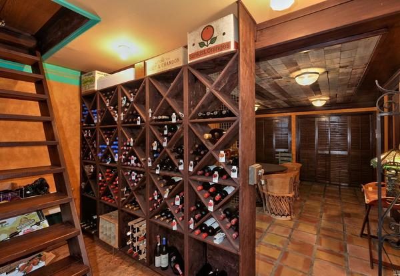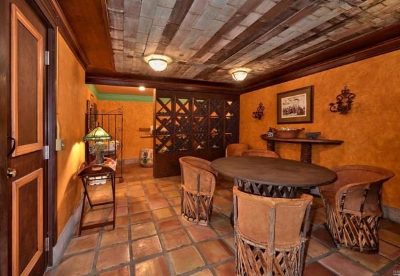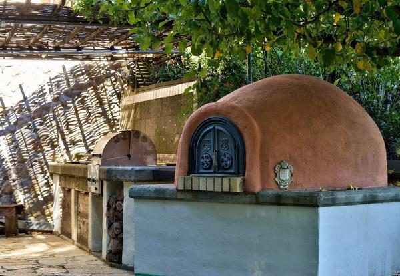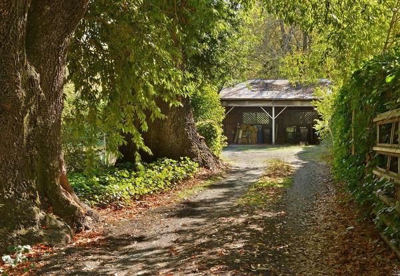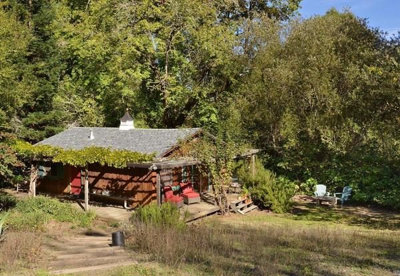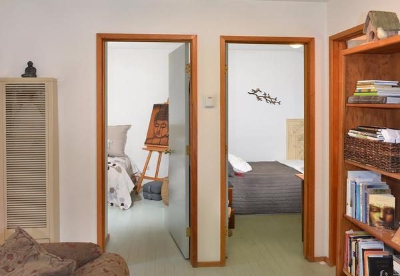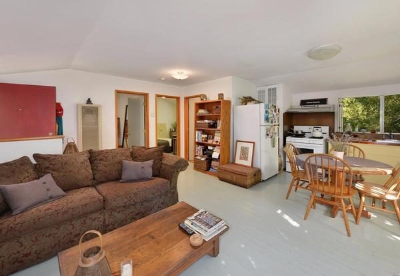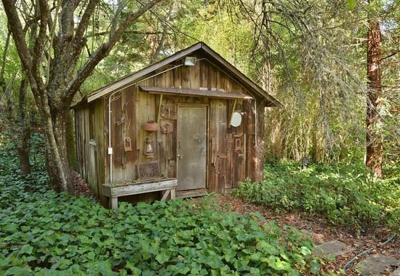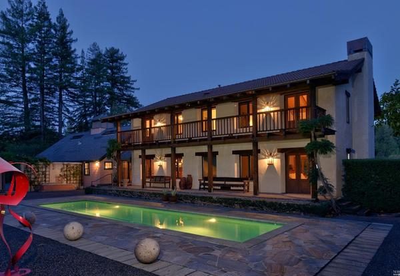Rancho San Angelo, otherwise called the Ranch of Angels, was recently listed at $3.8M. I jumped at the chance to take a look at this property in more detail, as it was one of the estates I had noticed when driving through west Sonoma County valley. I wanted to go visit, as I assumed it was a tasting room, but my traveling companion put the brakes on that idea.
I did get a nice history of the place as we drove: this compound-like estate was designed by Heinz Janders, and the property itself had once been owned by the Barlow family – the famed Sebastopol Gravenstein apple farmers who had cultivated an orchard there in the early part of the 20th century.
All of this is great, but what I was interested in was checking out the vineyard, pool area, and wine cellar. For $3.8M, you can consider this a chance to own a piece of history; or just a stunning estate located in a coveted area:
11651 Graton Rd, Sebastopol – $3,895,000
2 beds, 4 baths, 5,000 square feet. 15+/- acres.
From this vantage point, we can see the back of both the main house and the barn/workshop/guest quarters.
At 10+/- acres this Pinot Noir and Chardonnay vineyard is a good size to either grow grapes to sell – or try making your own wine.
You don’t necessarily need to go to the front door. If there’s a pool party happening, you can bypass that step and head right in. Also, a good out if the party starts to get boring.
But judging from this photo, boredom wouldn’t be an option.
It’s always nice when people appreciate original art. Sculpture isn’t my forte, but…flamingo? I may be far off the mark, but it’s still a nice addition.
The front of the home. It’s always interesting to try to guess what we’ll find inside.
Though it is tempting to take a seat outside on a warm day and just enjoy the sights. Or even better, read a book.
We’ll be polite and enter through the breezeway. This is an open hall that connects the main home to the barn.
One of my favorite things about the way this house is laid out is that every part can be opened to reveal other areas. It’s not an ‘open’ floor plan, but can be made to feel like one.
…like this view of the kitchen. The working area is big, but it feels even larger due to the surrounding area that contains a casual eating area, and looks out onto the more formal dining room beyond.
The kitchen island has a granite countertop and can be used as a place to converse or serve snacks.
When snack time is through, guests can head to the main dining area. It’s a good mix of rustic woodwork and Spanish tile, capturing the essence of the history of this area.
The living room has the same feeling. The massive exposed beams are sure to make even the most nervous guest feel comfortable if they’re worried at all about structural integrity.
In a house this size, homeowners occasionally try to give each room a different theme. It’s refreshing to find that this one stays consistent.
Upstairs is the master bedroom. It’s sizable enough to include a small reading area and fireplace. The exposed beam is used here, as well. The ceilings for the upstairs are stained, sealed slats.
On nice days, the homeowner can step outside onto the upstairs porch for a quick break.
But if it’s been a really long day, there’s a jetted tub in the master bathroom to soak in. The marble floor and bathtub siding are the first hints at flashiness I can find – and it’s not that fancy, at all. It still feels down to earth.
There is a shower, for those who don’t have time for an extended soak.
Here’s where styles collide. Entering into the barn/cottage/workshop (yes, it’s all of those) there’s a different aesthetic at work.
Moving back a bit, you can see that the living room has a bar area that looks to be made of reclaimed wood.
Weathered lumber and a wrought iron spiral staircase give this space a decidedly artistic feel.
Heading upstairs, I was exactly right. This is a workshop suited to drafting or printmaking, among other things. It can’t get better, can it? It can. Let’s go downstairs.
…and go downstairs again. Into the wine cellar.
…which does have a personal tasting room. I’m certain my friend was right to tell me not to stop a couple of years ago, but a girl can dream. It’s time to head outside again…
There’s a full outdoor kitchen, complete with a custom pizza oven.
If you feel up to a walk, you’ll come across this abandoned looking shack.
…which is not that at all. Instead, it’s a completely usable guest cottage or possible rental property.
Peeking inside, it contains two full bedrooms.
As well as a sizable living area with a kitchenette.
But of you were still looking for a shack, here’s a workshop on the property that will do just fine.
While some worry about how a home so far removed from a downtown area will appear at night, there’s no issue with that on this estate, at all.
