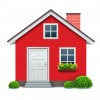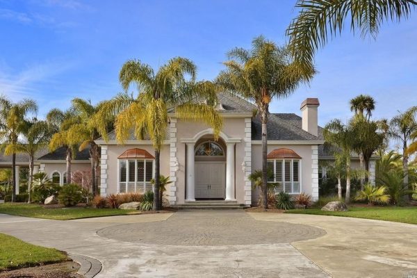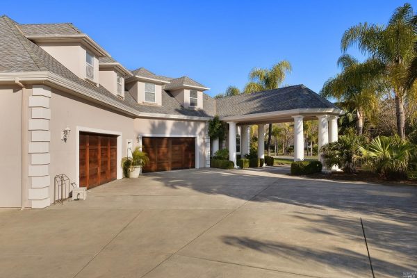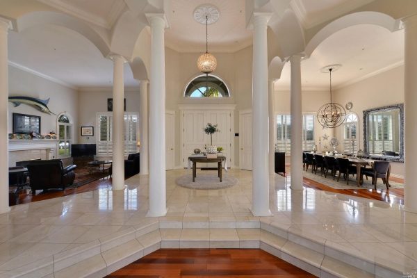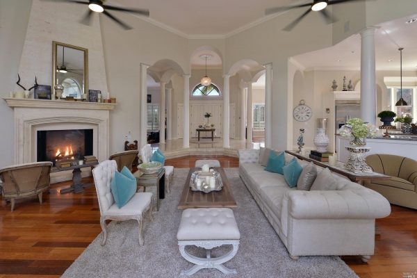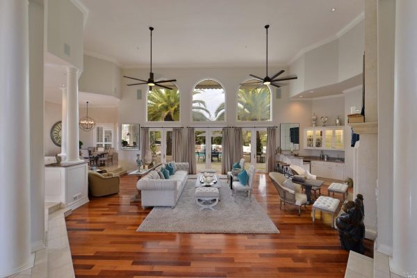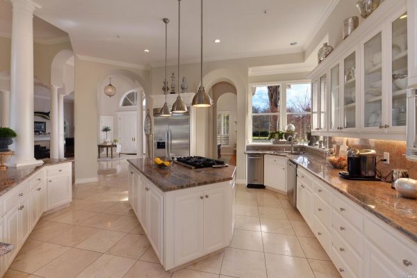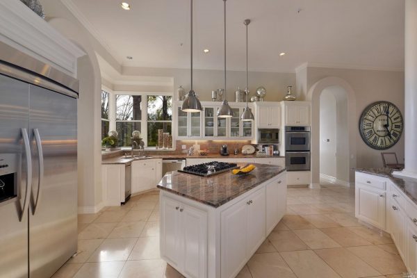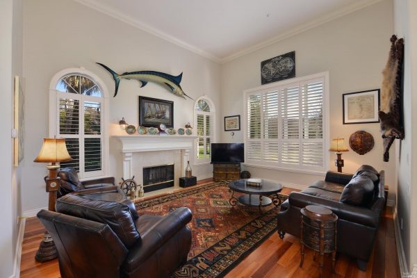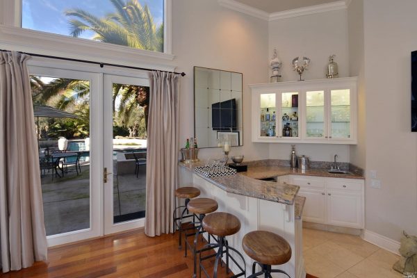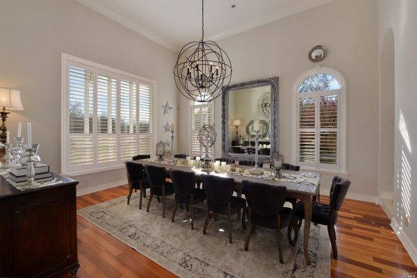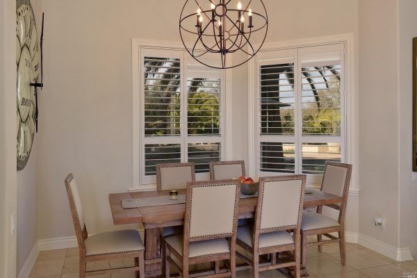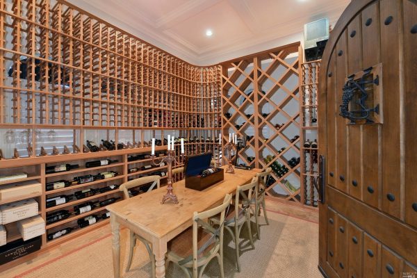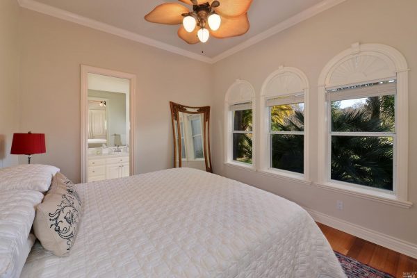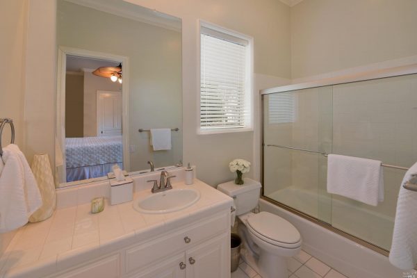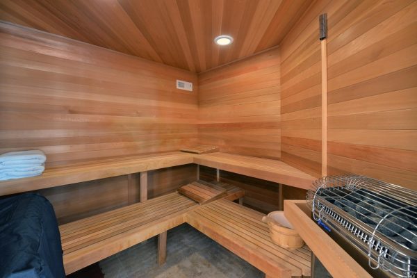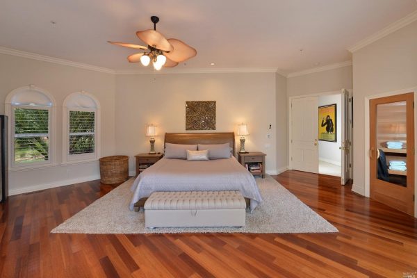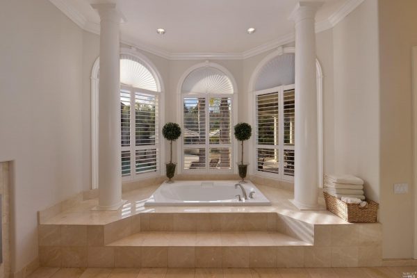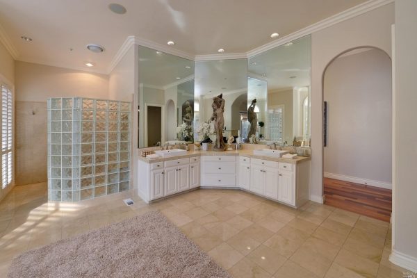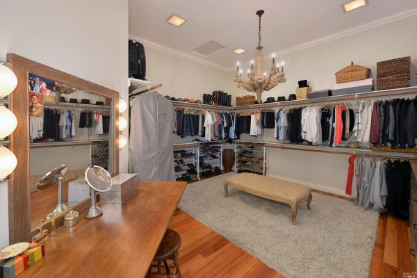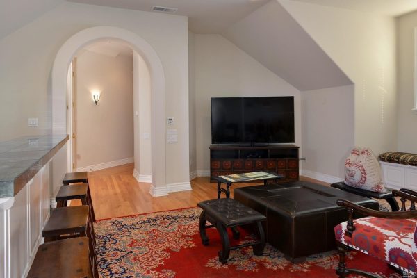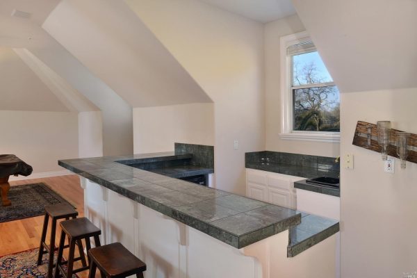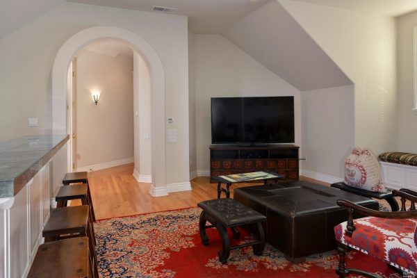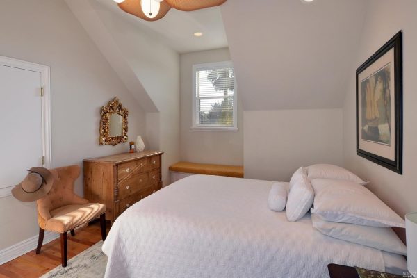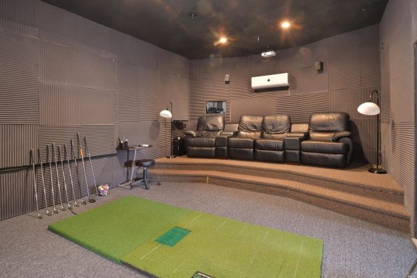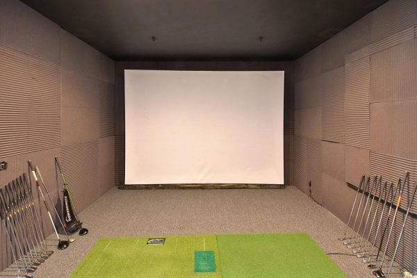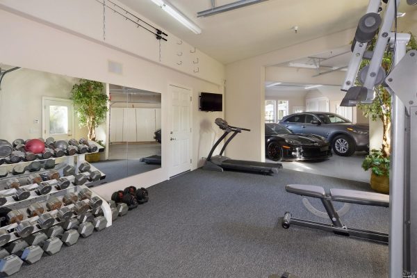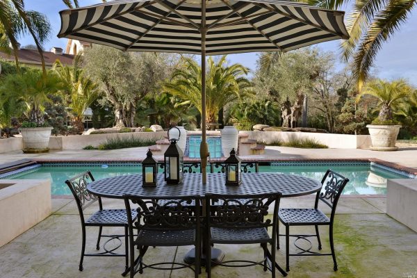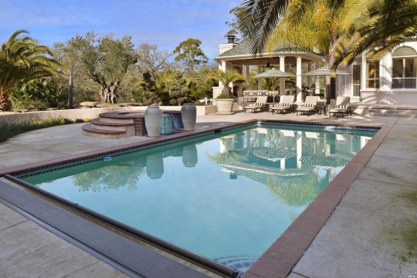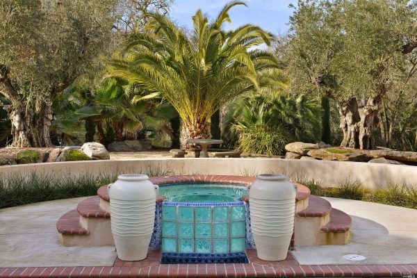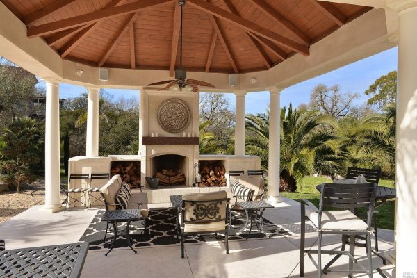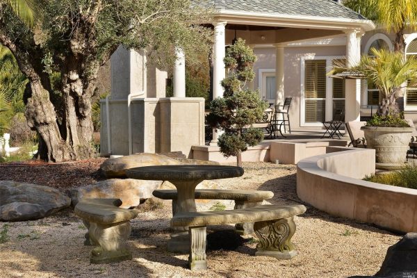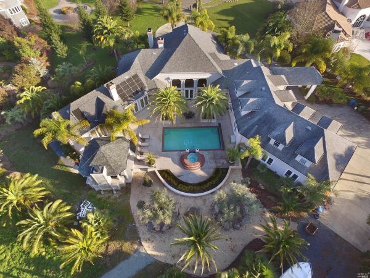Going through new listings and walking through open houses is a great way to get a feel for an area, and the individuals who live there; both in the neighborhood and the house that a homebuyer is considering. The high-end homes are no exception, and it’s surprising what a tightrope it is between an ostentatious interior or a refined one. Of course, the architecture is always on-point when you’re looking at a 2M and up place, so the interior – and how it’s used– get a lot of attention.
This 5 bedroom, 7 bath house in Windsor caught my eye because I was expecting a totally different treatment on the inside. Generally, when I read the word ‘Travertine’ and ‘sauna’ in the description I’m waiting to walk into a place filled with pink marble, Greek columns, and maybe an Elvis painting.
This house is not that. In fact, it’s the opposite of that and I’m kind of wishing I had become a day-trader or famous actress so I could actually afford this home. Okay, it may be the 3000 bottle wine cellar I’m really looking at here, but check it out:
9978 Troon Ct, Windsor – $2,495,000
5 beds 7 baths 5,943 square feet.
In case you were wondering, there are garages around the side of the house to park your collection of cars.
There are columns, there are Travertine tiles and hardwood flooring, but…it’s classic. For an entryway, it’s grand in size but still looks welcoming and not overwhelming.
The formal living room is open, showcasing a blend of newer furnishings with the antique French ones.
From this angle, you can see how the French doors and large, curved windows increase the feeling of space.
The granite countertops work well with the marble flooring, and the archways work to show that the kitchen is an integral part of the home; not a place where other people just go to make your food.
The view of the kitchen highlights how much space it has. If you have a large family, this is the room that would get the most foot traffic – especially around snack time.
This informal sitting area has a decidedly masculine feel (swordfish, bear hide…) and is also where the television lives, thankfully tucked into a corner. Also, I’m impressed it’s not an enormous screen in the center of the room – that’s a trend I’ve seen too often.
Of course, if the game/fishing tournament gets intense and someone needs a break, steps away into the main living room is this little wet bar, tucked away almost as an afterthought into a niche. Of course, it’s a granite covered afterthought, but still useful.
While I’m impressed at the overall low-key feeling of this house so far, here’s the formal dining room just to show that the formality level can be kicked up a notch when needed. Side note: my assumption is that’s a real Persian rug. Knowing how much they cost, I’d certainly never put it underneath my dining table – I’ve seen the mess cranberry sauce can make.
…but that’s also why I’d use this informal dining area as the kid’s table. Marble flooring is easy to mop.
I’m just going to skip right ahead to the wine cellar. This is where you go when the cranberries get spilled on your Persian carpet. I mean, wine won’t help clean anything…but it can make the situation seem less bleak. Just keep the red wine away from the carpet, too – you don’t need that much of a headache.
Before we look at some of the other cool amenities this house has built-in, here’s one of the guest bedrooms. Simple, not overdone at all.
The guest bathroom is just that: a bathroom.
If a guest is disappointed by the lack of a jetted tub or bidet, that’s no problem. There’s a sauna that can be used to sweat those worries away.
However, the sauna is attached to the master bedroom, so they’ll probably want to watch what time they ask to use it. I can’t tell if this is teak flooring, but I like the diagonal line it creates. It stands out because of the lack of wall decoration or extraneous furniture.
Okay, there is marble, and there are columns, but I’m steadfast in my opinion this isn’t ostentatious. This looks like most of my Pinterest home wish-lists.
Here’s a view of the rest of the bathroom showing the custom sinks and standing shower. The Roman statue is a bit iffy; unless that’s a young Bacchus. In that case, I tip my hat to the brevity of it, especially considering the wine cellar can hold 3000 bottles.
This is where I admit that though the wine cellar is grand, this is fighting with it for which one I’d prefer more.
The larger television makes an appearance in this upstairs media room…
…which also has its own wet bar, granite and all.
The wet bar works well with the media room, but the Persian rugs are up here, too. No matter how many bottles I had in the cellar, I would prohibit the red wine upstairs…
But if anyone insists on the red wine, there’s an upstairs guest room as well.
In case movies, pool, and red wine weren’t enough, guests can continue the party in this golf room. Yes, it’s a room to play golf in, and here’s how…
The fairway is projected on this screen.
But if golfing, pool, or a sauna aren’t cutting it, go down to the garage to the personal gym to lift some weights.
Of course, there’s a pool area if this is all too much work and sweat.
The pool has an attached spa, and the scenery isn’t bad either.
The spa is small, but adds to the aesthetic.
If the party goes into the late hours of the night, there’s a covered cabana with an outdoor fireplace.
There are plenty of places in the yard to enjoy the Sonoma County weather.
This is an overview of the house; not bad at all…
