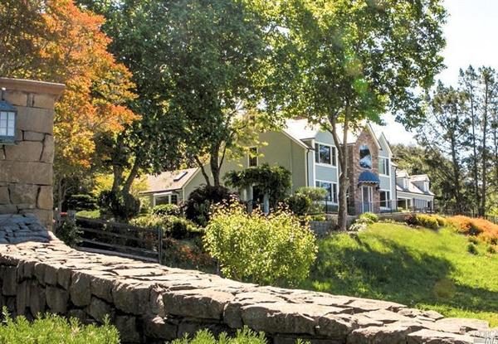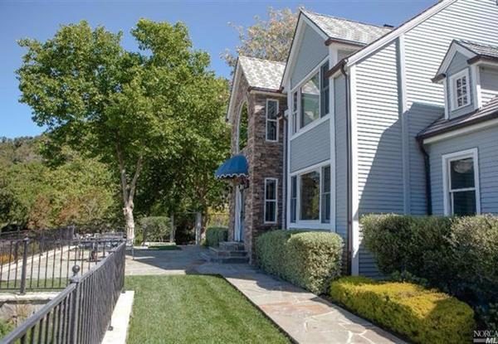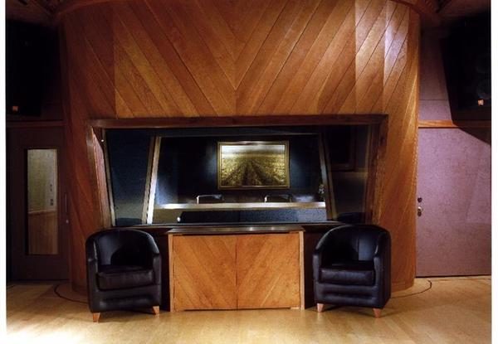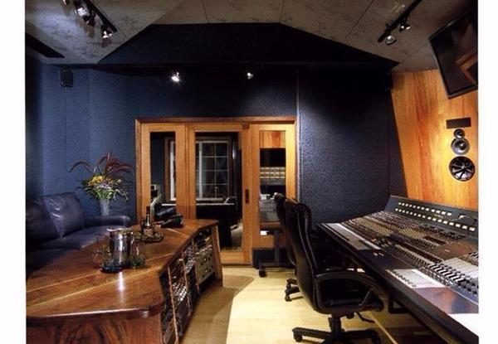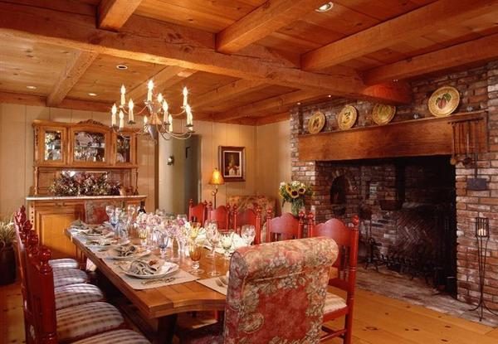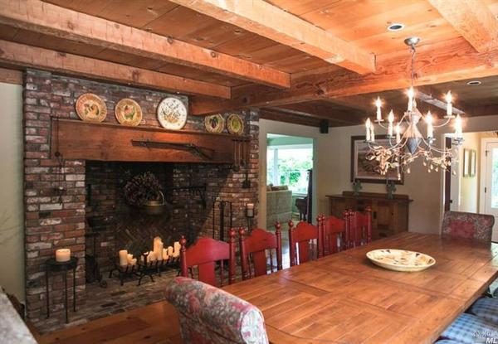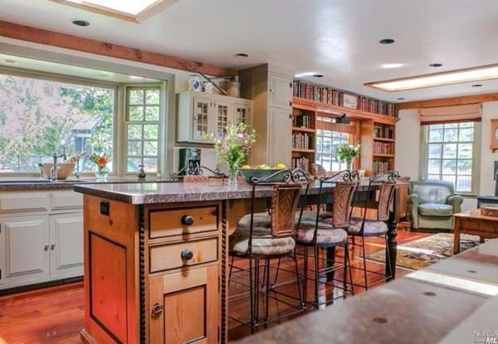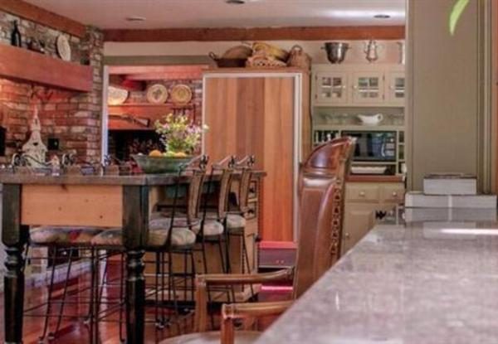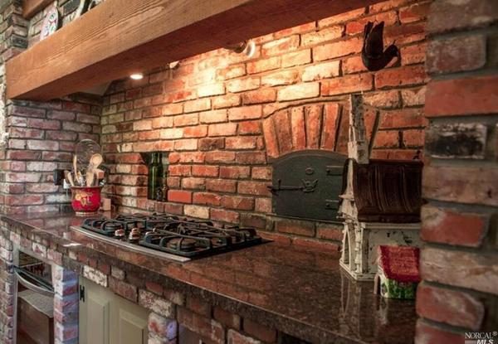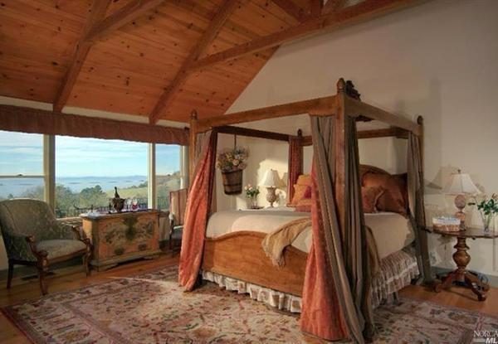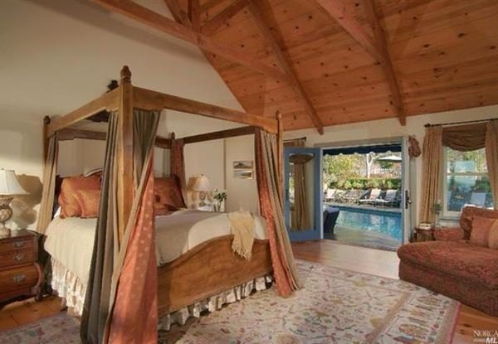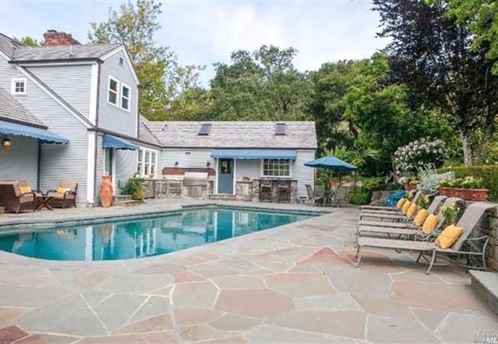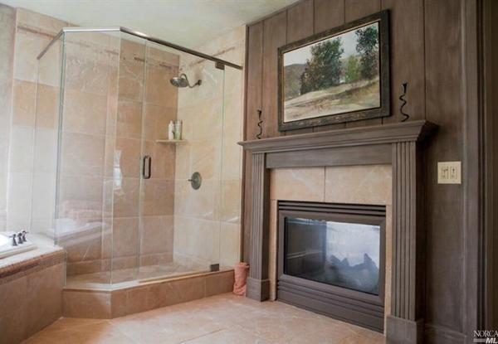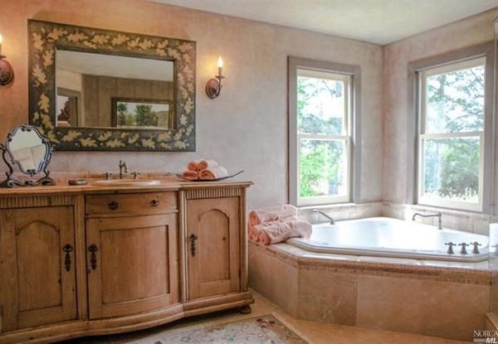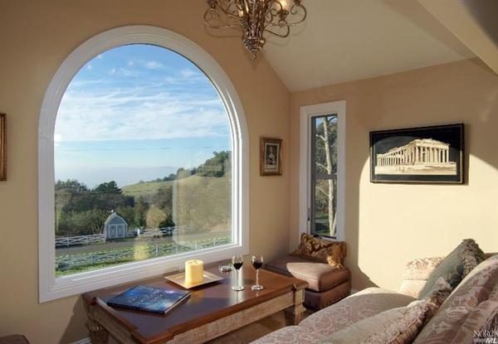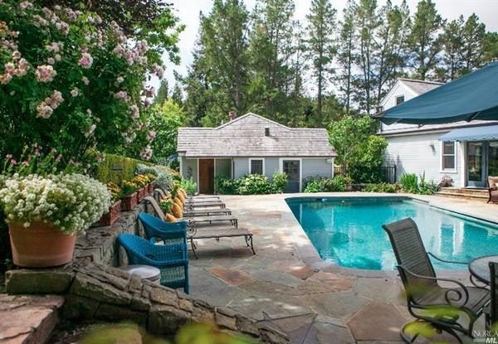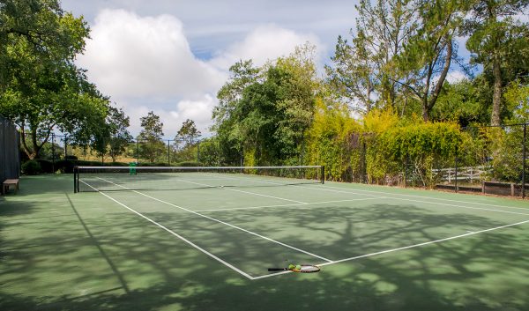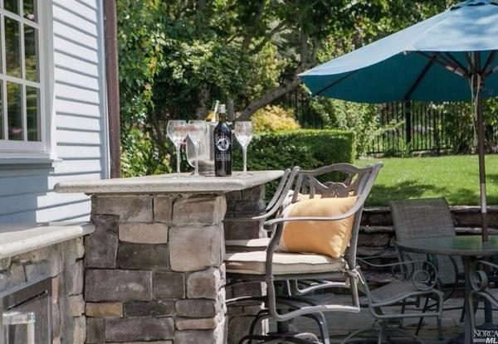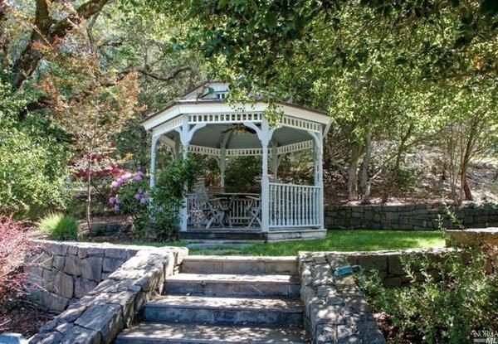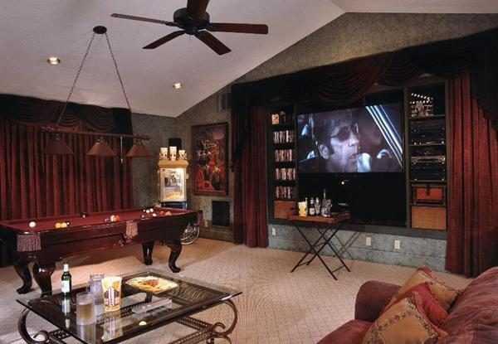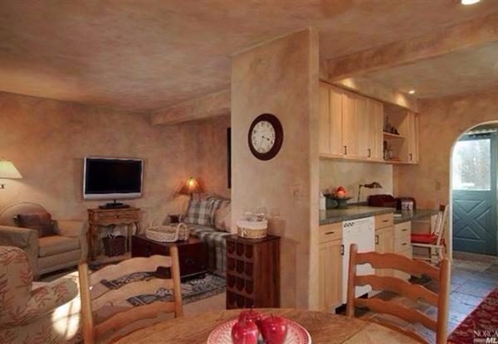I’ve always considered Penngrove to be a quaint small town, but then I realized that the current median home price is $919,000 so of course I had to see why
Though the population is small, with only 2,522 people (as of 2010 census numbers), the regard for nice houses is big. In fact, there are rarely – if ever – homes listed for sale here, but this latest listing is a doozy.
The Sonoma Mountain Studio Estate, a world-class recording studio and VIP destination, is now on the market for a cool 4.9M. The individual responsible for the acoustics and technical design of the studio itself is Art Kelm, who has been involved in studio projects for a long list of artists including: Don Henley, Neil Diamond, Bozz Scaggs and James Taylor. He has also been a consultant and chief engineer for Skywalker Sound, the Record Plant LA, Walt Disney Imagineering, among others.
But outside of that, the home is breathtaking. There’s a three-story main house, two guest homes, an outdoor kitchen, a gym, tennis court, gazebo, greenhouse, separate theater and entertainment suite, and more. Being that I never got as far as learning to play ‘Chopsticks’ on the piano, it’s interesting how geeked out I got about this home. Take a closer look, I think you’ll be impressed:
6650 Eagle Ridge Road, Penngrove– $4,995,000
7 beds, 9 baths, 9,800 square feet. Year built: 1968
The main house of this estate was originally built as an exact replica of a 1760’s colonial saltbox.
Before we get into the house part of it – here’s the entry to the famed music studio. It’s cleverly disguised on the property as a New England horse barn, and can be found on the front acreage of the property across a private road.
Besides great acoustics, the custom woodwork features Cherry wood, maple, black walnut and natural stone accents.
It’s been said that this fireplace is tall enough to stand in. I wouldn’t risk it – but then again, I’m no rockstar…
The dining room table has plenty of seating for up to 12. That’s enough for your entire band and a groupie or two. Unless you’re part of a choir – that could get crowded.
In ‘Twelfth Night’ William Shakespeare wrote: “If music be the food of love, play on, give me excess of it, that, surfeiting, the appetite may sicken and so die.”
I don’t know about all that, but I’d love this kitchen, most assuredly.
There is custom everything in this house, and the kitchen is no exception. Hardware and fixtures were hammered by blacksmiths in New England, so I’m assuming this inset iron oven had quite a plane ride.
This pine-paneled room with cathedral ceilings looks like the ultimate place to unwind after a hard day rocking out.
But if the comfy four poster bed isn’t calling yet, you could step right outside for a dip in the pool.
…and it’s not a bad pool. I’m not sure I’d want to sleep in that room if there was a party happening right outside, but again, there are plenty of reasons I’m no rock star. (the first being a slavish devotion to a good night’s sleep.)
Okay, I admit it, there’s something really neat about a gas fireplace – with a painting over it – in the master bathroom. Of course, since the bathroom becomes a hideout when the day gets hectic in my home, this would soon be the most-used room; no matter how many others there are in the house.
No marble bathroom is complete without a decadent soaking tub.
This small sitting area is part of the den, which includes a library filled with over 100 classic books.
Going back out to the pool, there’s a view of the cabana.
If the pool is too leisurely, there’s a tennis court if you’d like to indulge your inner Novak Djokovic.
A full outdoor kitchen with a bar area is a must to wet your palate after a long day of rehearsal.
There’s a tranquil gazebo to relax in after you’ve enjoyed libations at the outdoor kitchen area. Or, if you’re a flutist, a nice area to practice in,
No self-respecting music studio would come without a media room for the talent to relax, play pool, or watch a movie in.
Though much smaller, the guest house is fully prepared for an extended stay. I’m always amazed at how well those kitchenettes can really work out when you’re low on space. Although, with 7 bedrooms and two full guest houses, space isn’t really an issue.

