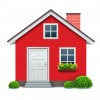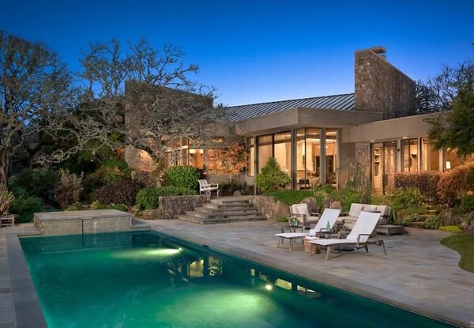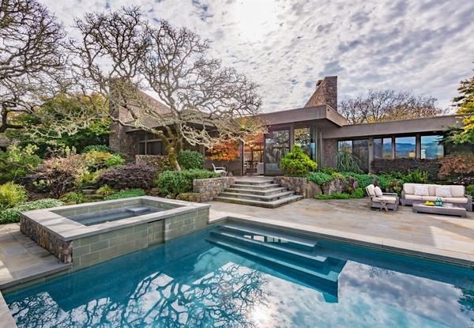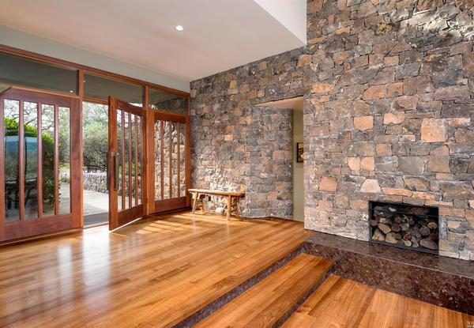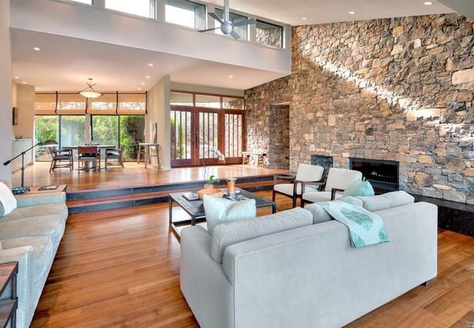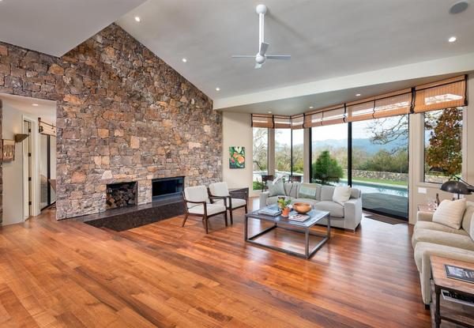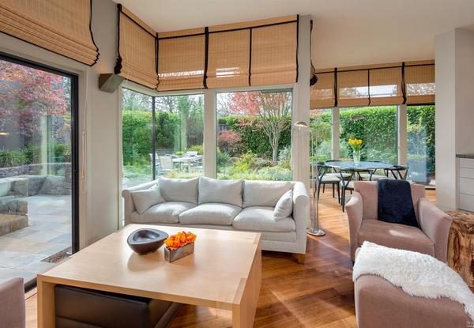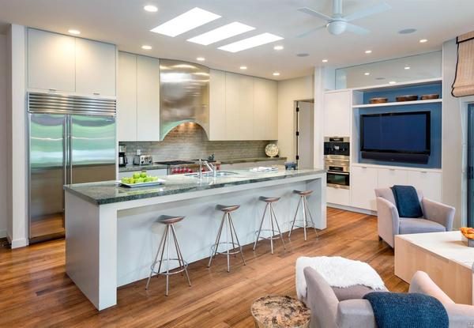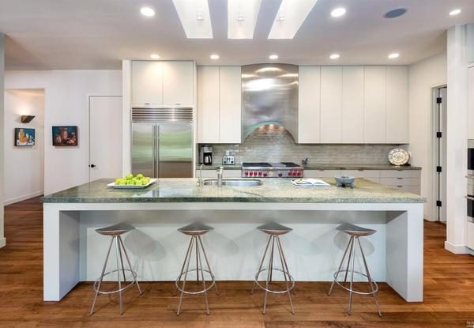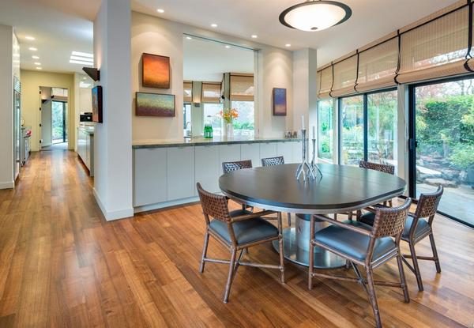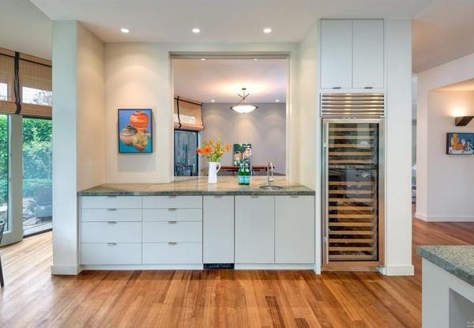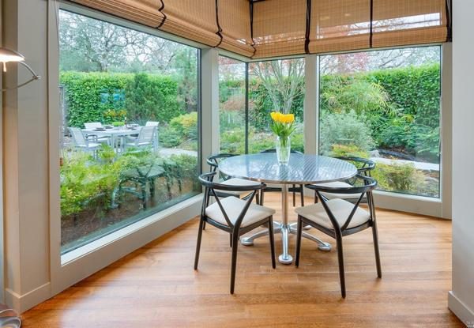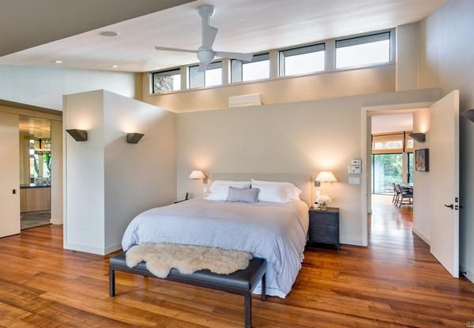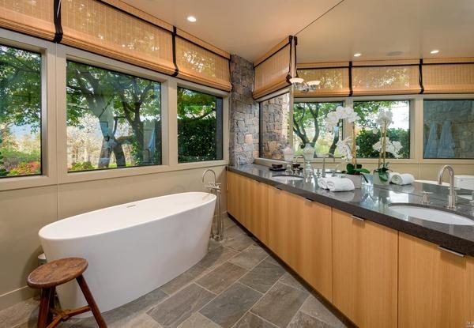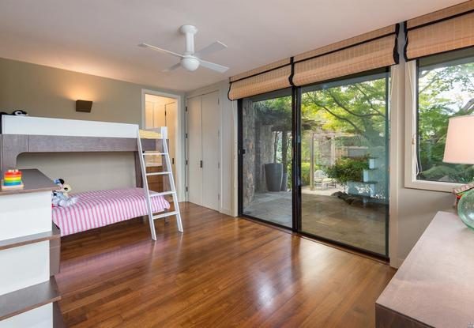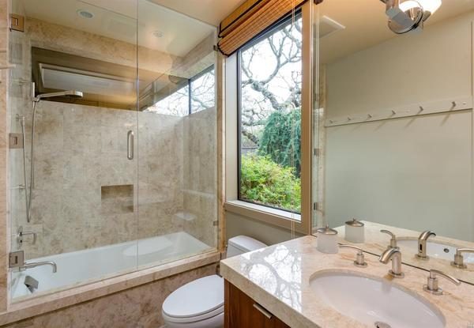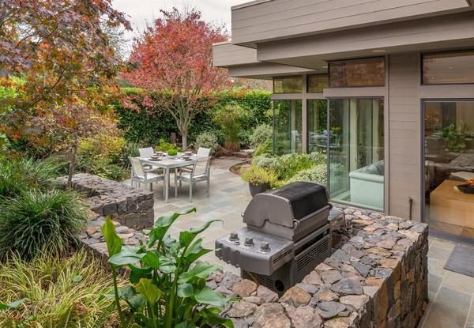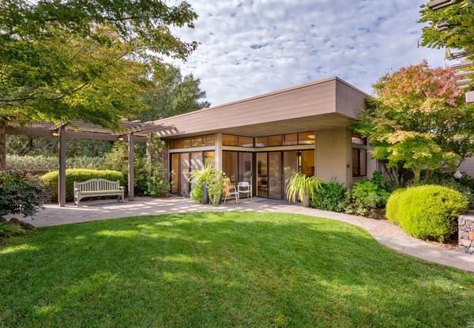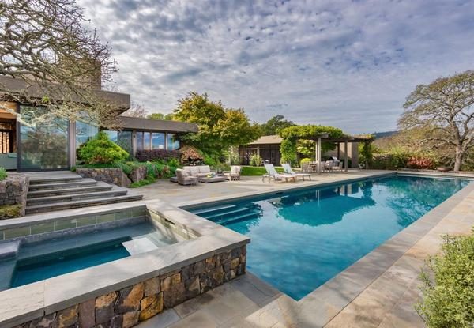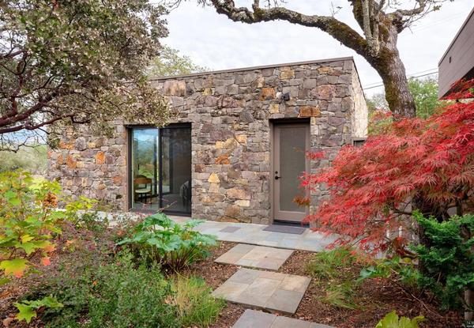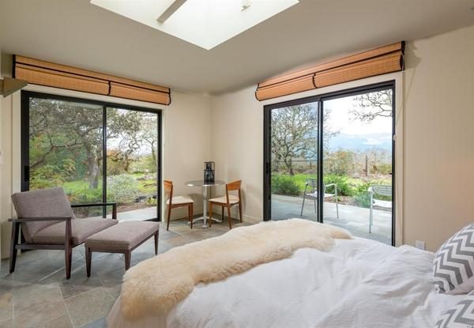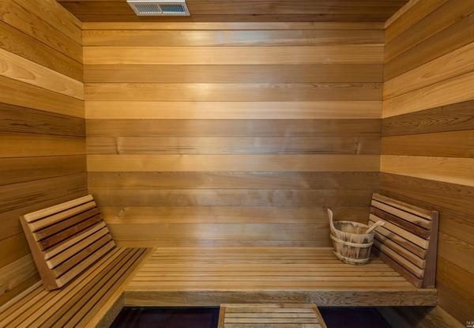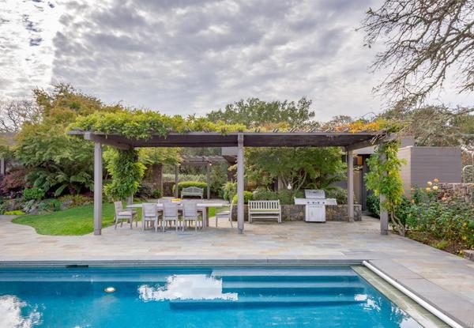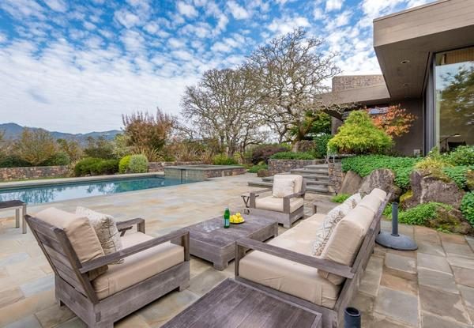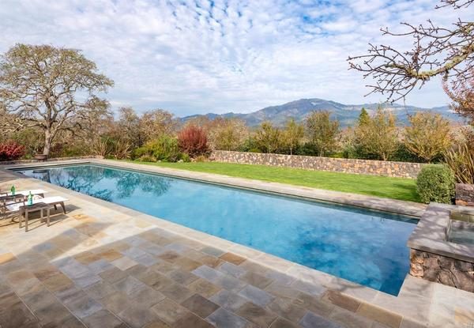I never have high expectations for homes that were designed and built in the 1980s, but I do enjoy being proven wrong. This home in Kenwood far surpassed what I thought it would be, and managed to make it onto my “when I win the lottery” wish list.
Besides the idyllic setting by the Mayacama mountains, this house has been extensively updated to create a thoroughly contemporary home. From the wide-open floor plan to the sauna, guest house and modern wet bar with wine cooler (swoon!), the ’80s have been left far, far behind.
I’ve never spent a whole lot of time in the little town of Kenwood, but I have spent plenty of time in the state and regional parks around it. This updated home seamlessly blends the timeless views of nature with the modern amenities of contemporary living; let’s take a closer look:
9777 Via Cantera Road, Kenwood – $3,850,000
2 beds, 4 baths, 3,143 square feet. Year built: 1988
The first word I thought of was “wow” – but that seemed trite. Each layer of this house builds on the next one – like the broad base of the stairs in the pool being reflected in the design of the steps leading up to the house. There’s no part that isn’t interconnected.
Entering the home, I was thrown off by the oversized, heavy looking “gates,” but they’re meant to offer a more open feeling, as opposed to a regular entry door that blocks the outside views.
From this vantage point, there’s a good sense of how the open floor plan is used. Windows are used wherever they can be to let light in, and the stonework wall brings to mind the mountains outside. I don’t know for certain, but I have a feeling that this wall is a remnant from when the house was first built.
Another view from across the room. Again, windows are the prominent feature.
This cozy area is set up by the kitchen; a relaxed place to have coffee with guests or sit and read the newspaper in the morning.
Speaking of which, here’s the kitchen. It’s meant to create a casual, relaxed environment. Of course, all the appliances are stainless steel and high-end, but what better way to make a quick meal for two…or twenty.
The kitchen is set up so that you can speak with guests as you prepare meals…
…or they can be seated around the corner for a more formal dining experience.
Of course, the countertop that was flanking the formal dining area is the other side of this wet bar. If you know how to mix drinks, it can be a full bar, but I’m more interested in what bottles they have in that tall wine cooler.
For an open floor plan, there are any number of places to duck away to for a bit of quiet or one-on-one conversation.
Sometimes open can seem too open, or at least that’s how I see this master bedroom. Don’t get me wrong, I appreciate the design elements, clean lines, and natural lighting – but, privacy. Knowing that the wall at the foot of the bed is also floor-to-ceiling windows doesn’t help.
But this bathroom makes up for it. Initially, the layout seems awkward, but that soaking tub makes up for it.
It’s always heartening to see a kid’s room when going through listings, especially the more high-end homes; it makes it seem just a bit less staged. Of course, my kid’s bedroom has never looked anything like this, but a girl can dream…
The “kid’s” bathroom matches the master bathroom. I’m impressed on so many different levels, not the least of which is the absence of assorted bath toys and soap.
With the parks surrounding this house on all sides, no matter how much the homeowner enjoys the interior architecture, my bet is that most of the daylight hours will be spent on the grounds.
Though surrounded by wilderness, the grounds are impeccably maintained.
And let’s not forget about the pool with the attached spa. The reason the spa doesn’t empty into the pool is because it’s a saltwater lap pool. You have to be a truly dedicated swimmer to jump in…
Wandering away from the pool area is a detached guest suite. If you were worried that a 2 bedroom house wouldn’t have enough room for overnight guests, this detached bungalow will do just fine.
This is what the guest room looks like from the inside. However, it has a special feature not found in the house…
Of course it’s a sauna. After doing laps in the salty water of the pool, this is the place to sweat it out. This would actually just lead to more salt (sweat), but I digress…
Here’s another view of the outdoor picnic area.
When you’re done eating, there’s plenty of places to relax around the pool on a warm day.
Whether you liked to architecture or not, this is the view that makes the best argument for making the move to Kenwood
