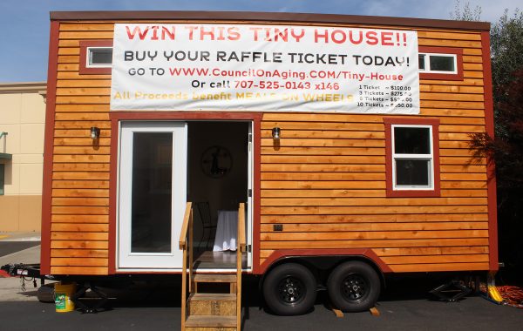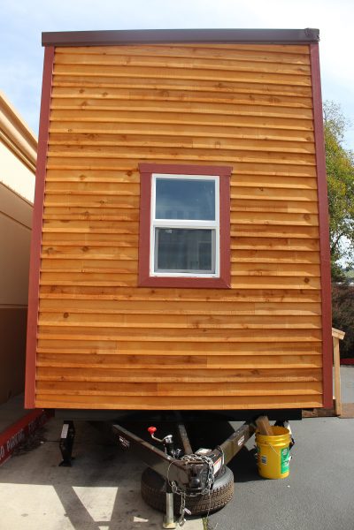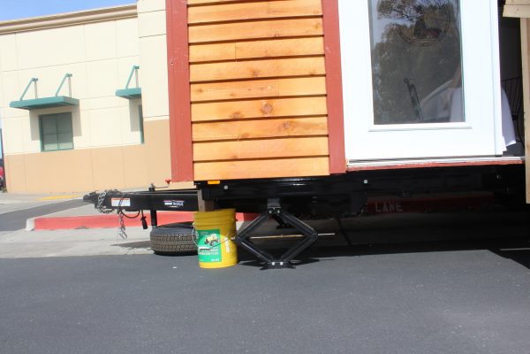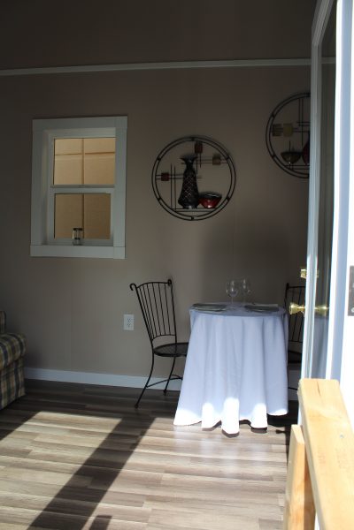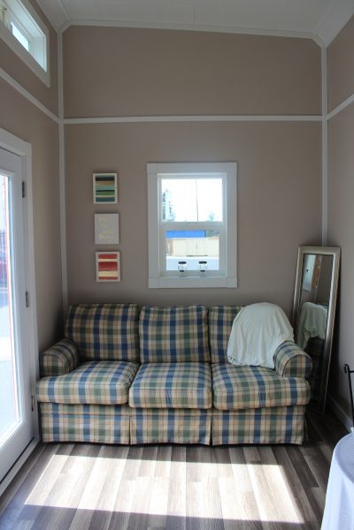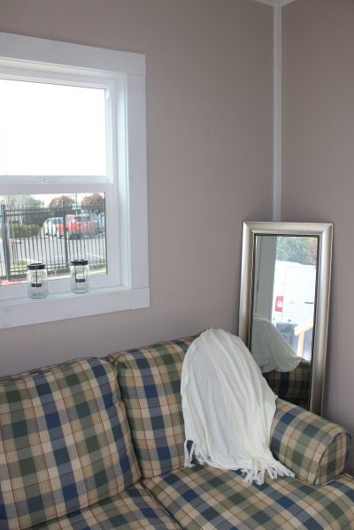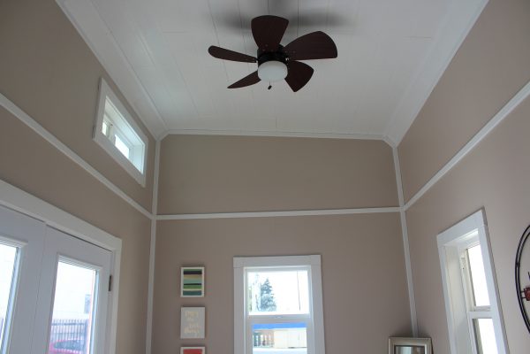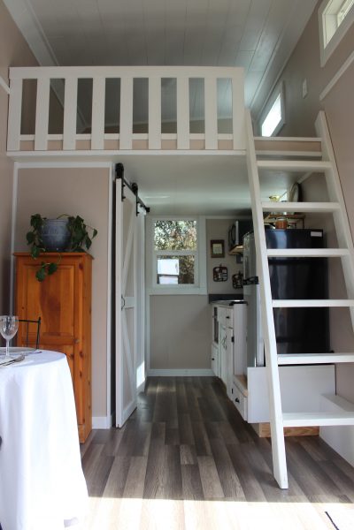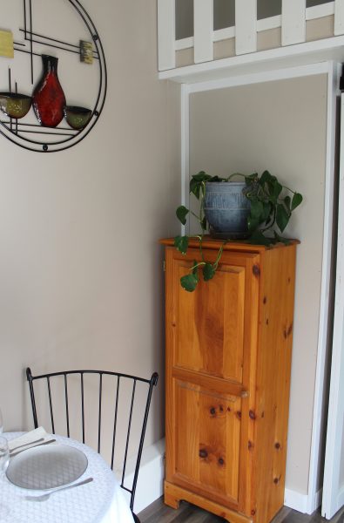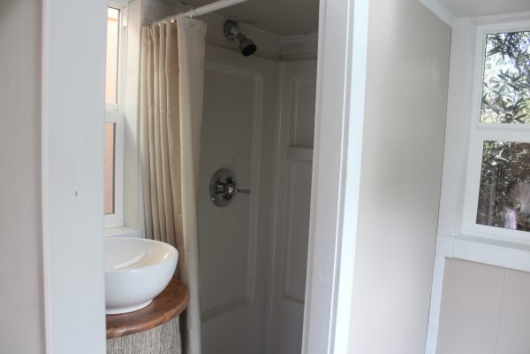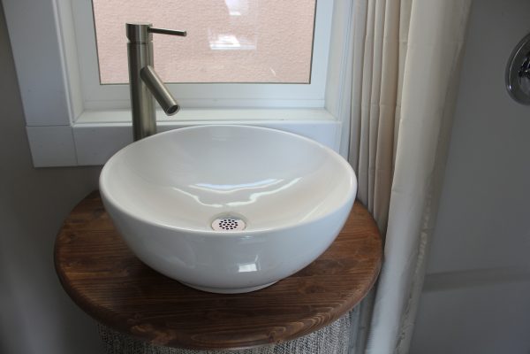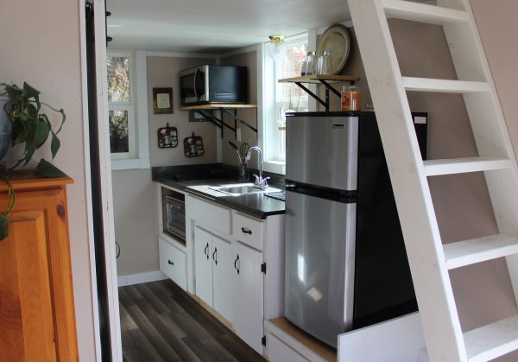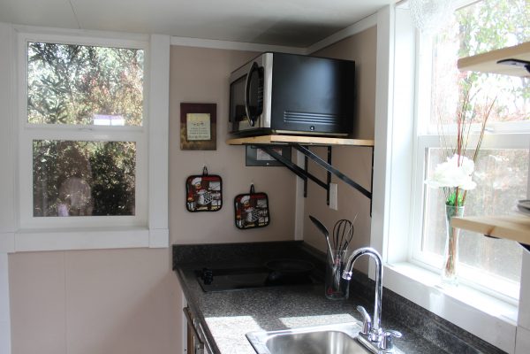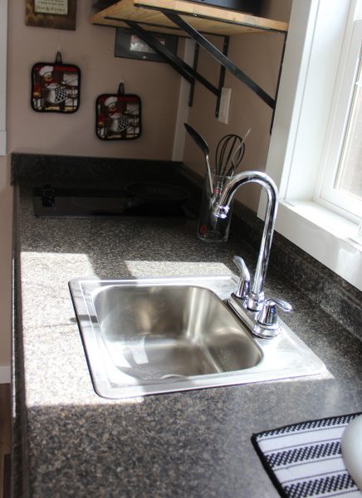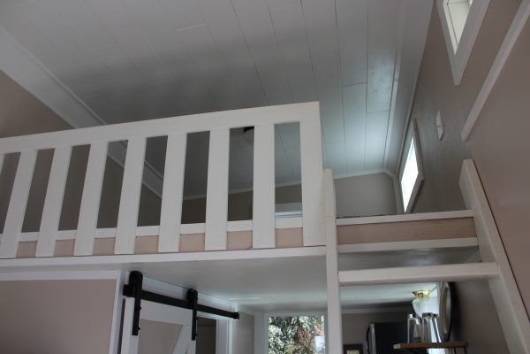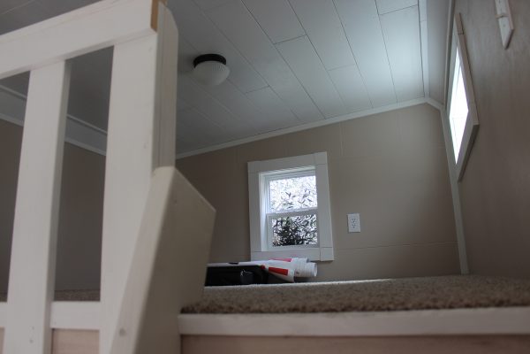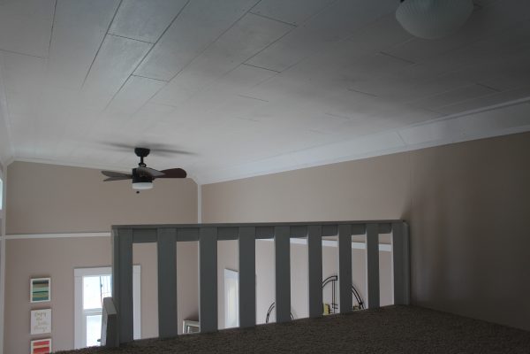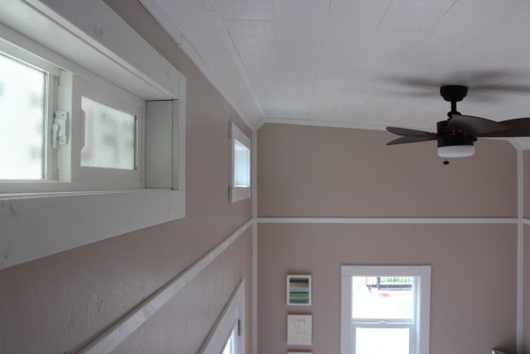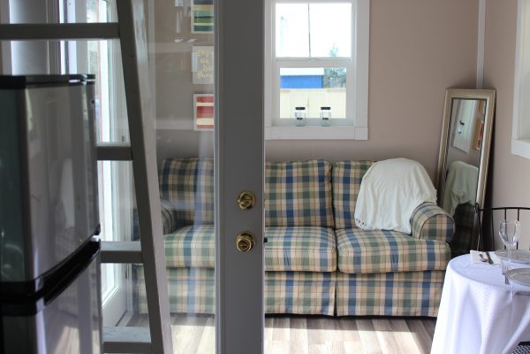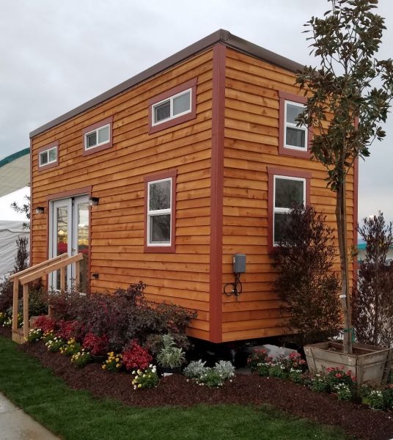
Tiny House as Displayed at the Bakersfield Home and Garden Show. (Photo courtesy of the Council On Aging)
I often receive invitations to go look at new homes, or newly listed homes, but it’s rare I have the time to go. But when an opportunity came to check out a custom built Tiny House that’s being offered as a raffle prize – for a good cause – I had to make time.
The Santa Rosa based Council on Aging commissioned the building of this 191-square-foot tiny house for as a raffle prize, with the intention of using the proceeds from it to help fund the COA’s Meals on Wheels program. The tickets cost $100 each, and considering that Granny Units and other forms of housing are being considered to help ease the stress of high house prices and skyrocketing rent, the $100 seems like a deal for a house that may have cost upwards of $60,000 to build.
Now, I’m not a big risk taker, and $100 is a lot of coffee. According to Alyssa Kutzer, the Director of Development for the COA, they’ve sold tickets to hopeful people as far away as New York so I’d think twice about the odds. That being said, if long odds are your thing you can purchase a ticket on their website.
As for me, I had a blast exploring this small space, and fell back in love with the idea of living in one again (except kids, and a cat, and four cars…) If you’d like to see what a brand new Tiny House looks like, here it is:
When I finally arrived at the offices where the Tiny House was parked…underwhelmed is putting it lightly. Stripped of a setting where it’s surrounded by natural landscaping, it can look really…exposed.
Here’s a side view that shows how slender the house is in comparison to the front.
Here’s a part of a Tiny House on wheels that often gets downplayed – for all its cuteness, it’s essentially an RV/Mobile Home. The trailer frame has to be registered with the local DMV, and the size of the home is constrained by what state law will let you tow.
Okay, enough about the technicalities. Entering in through the front door, the first thing you’ll see is an intimate dining area.
This couch makes up the living room. What I do appreciate is the choice of interior colors for the flooring, walls, and the white wall trim. The house is insulated, but the walls are wood – not drywall.
I’m a fan of using oversized mirrors to increase the feeling of space in a home, but this may work better mounted on the wall. (Though space is rather limited…just sayin…)
Looking up, the high ceilings and addition of rectangular windows along the top to let light in increases the feeling of space. The ceiling fan is a good addition to keep the air circulating during the hot summer months.
Turning to the right is a clear view of the kitchen area and stairs to the sleeping loft. For anyone not keen to climb steep stairs to sleep, that can be used as storage, and a futon couch can be used downstairs.
There’s room for a small cabinet to keep dishes, napkins and other tableware.
Across from the kitchen is the bathroom. It’s got a toilet, shower, and sink. The basic necessities.
I do have to say that I do like this sink. It puts a more decorative spin on something that could have been done for far less money.
Here’s a view of the kitchen underneath the loft stairs. I asked, and these are all appliances used in a traditional RV.
This includes a strategically placed microwave.
…and a teeny-tiny sink. This home doesn’t include a holding tank, so it would need to be hooked up at an RV Park or have water plumbed in from an existing property.
There’s only one place left to go…up to the sleeping loft.
At the very top of the stairs, you can see the carpeting – a clean base for a mattress? – and windows to make it seem less…cramped. There’s a power outlet so you’d never have to worry about your alarm clock running out of power.
This view is from the far corner of the loft. I had enough room to sit upright – but just barely. If you’re claustrophobic, this wouldn’t be the ideal place to set up your bed.
This view is from the top of the loft stairs.
That concludes our complete walkthrough of a 191 square foot Tiny House. If you think this is enough room to live in, raffle tickets are still available.

