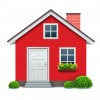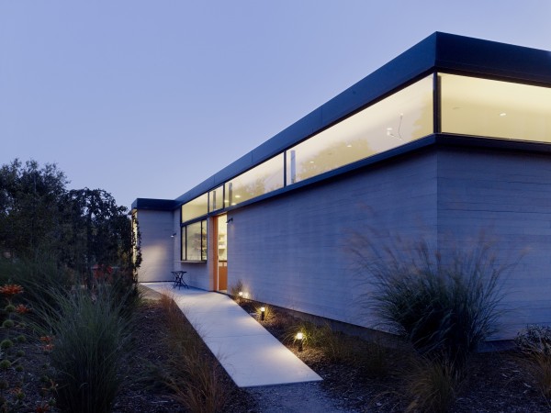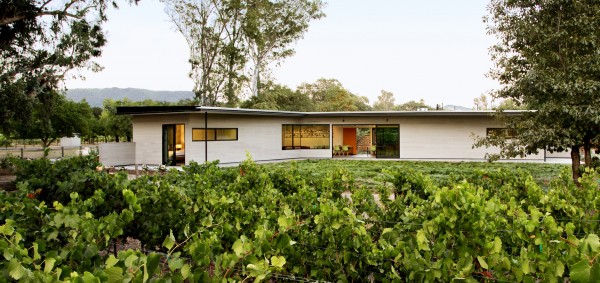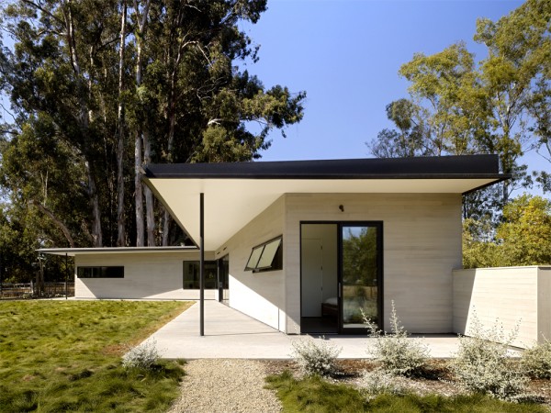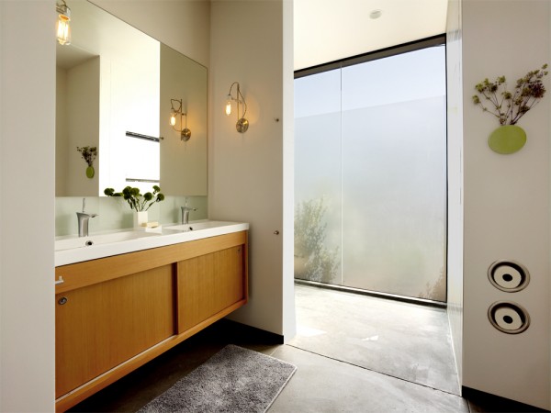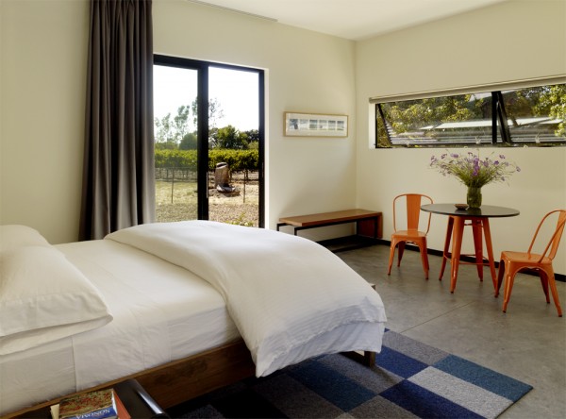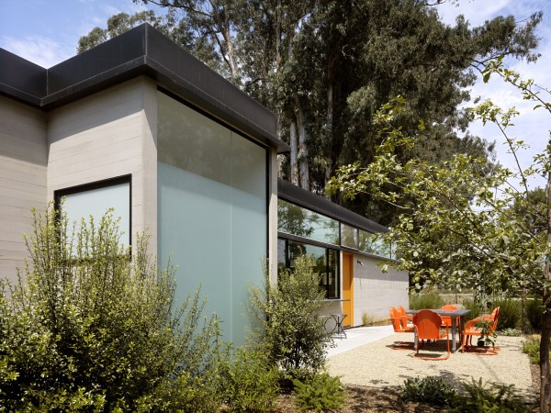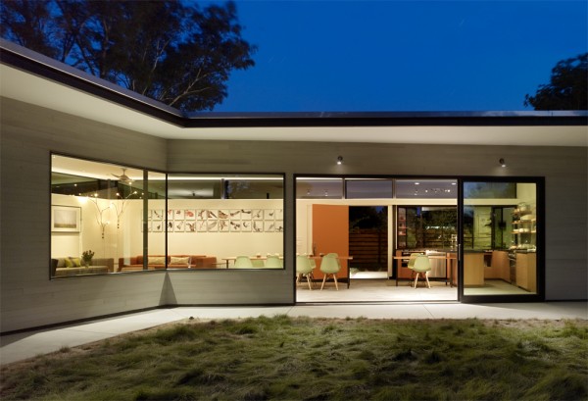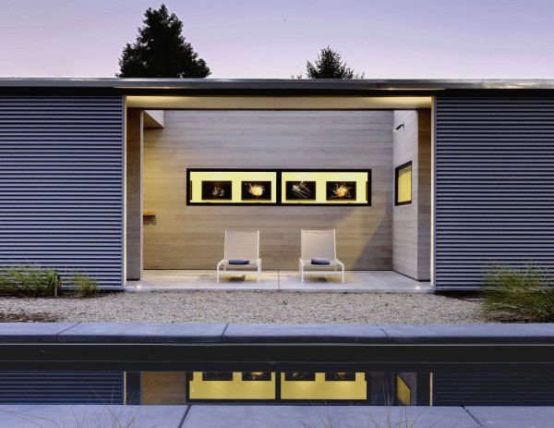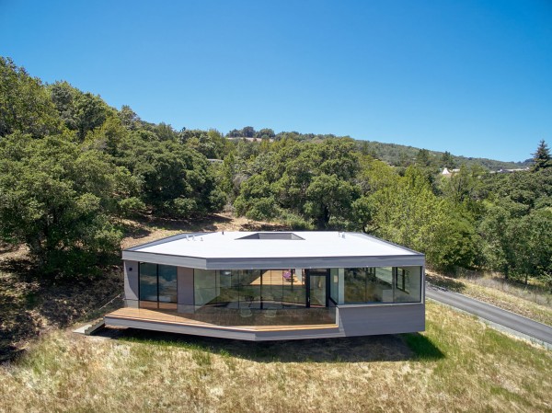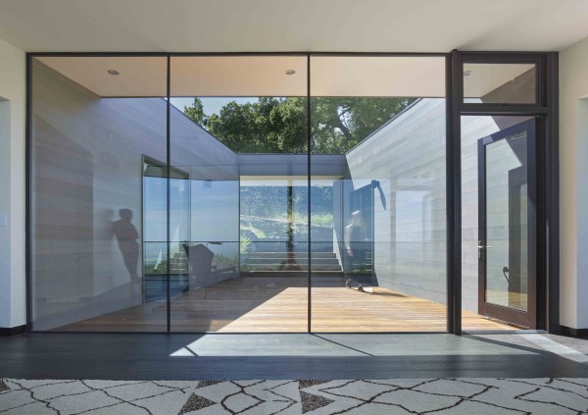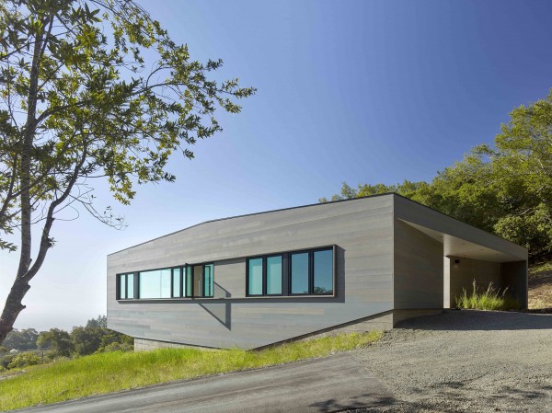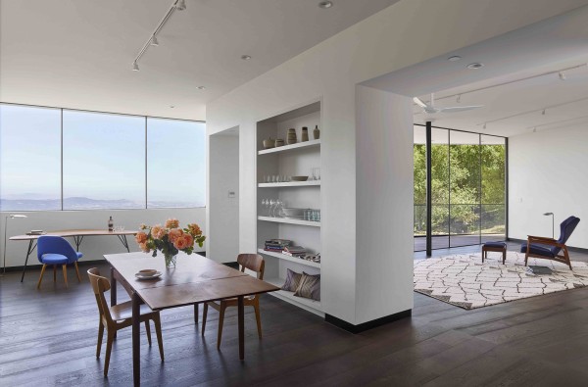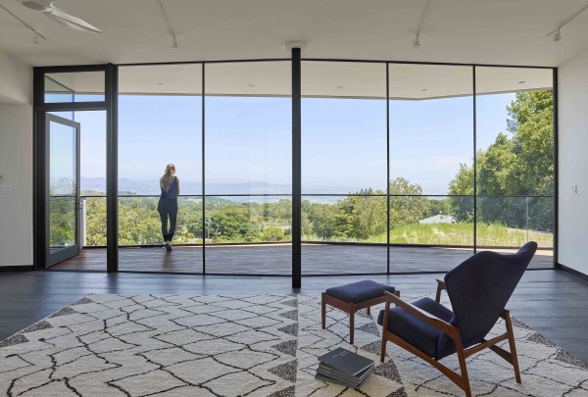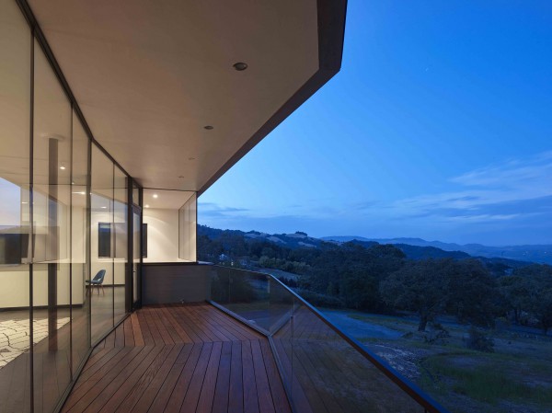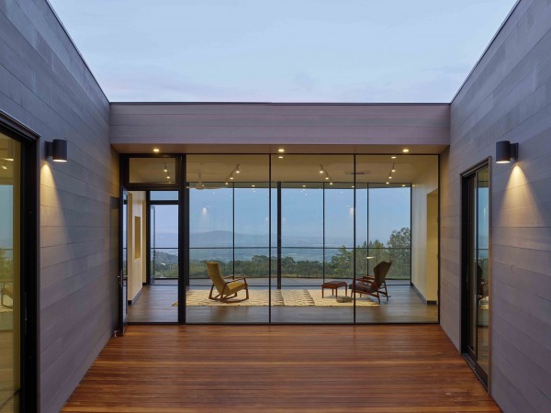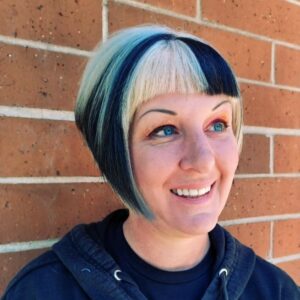Architect Neal Schwartz’s Sonoma County home — The Hydeaway House — was built to prove a point: a custom built house, done right, can give you more bang for your buck than a prefab.
Mr. Schwartz, who teaches at the California College of Arts and owns San Francisco-based Schwartz and Architecture, has seen a growing number of local house hunters who are considering prefab, but at the same time want the option of more customizable and site-responsive homes.
Utilizing a “thoughtful design” process, Mr. Schwartz enjoys complementing the efficient floor plans of smaller strategic (and less expensive) structures with the increased sense of expansiveness that view, light, air and space can provide. To help solve the dilemma clients faced of having to choose between prefabricated or custom construction, Schwartz began thinking his way out of the prefab box.
“While I am interested in prefab solutions and support the industry, I realized that there might still be a place for small-scaled homes at a competitive price — homes that have the ability to take far more advantage of the particular qualities of the site,” Schwartz said. His Hydeaway House, located on a Carneros vineyard, is the prototype for his alternative to the prefab solution.
Taking his inspiration directly from the Sonoma County landscape, Schwartz went about designing this two-bedroom, two-bath 1,900-square-foot Carneros home as a weekend retreat and a place to retire for himself, his spouse; Ron Flynn, and their two Spinone Italianos; Florence and Aldo.
From afar, the one-story box-like structure looks similar to some prefab models: its design retains the benefits of an efficient floor plan, streamlined construction, and the economical and sustainable use of materials. But look closer and it becomes apparent that the house engages so much more sympathetically with its surroundings that it literally embraces the countryside.
Hydeaway House’s nuanced design coupled with careful use of site-responsive materials enables the comfortable dwelling to both easily accommodate to and take advantage of Northern California’s dramatic shifts in weather — over the course of a day, a week or over the course of the year.
To control costs, Schwartz and Architecture works to evaluate the most strategic use of client resources; then builds a foundation of decision making and design that can endure far longer than the latest design trend. The total cost of the Hydeaway House was $720,000, or $360 a square foot. (Popular prefab models range between $300 and $450 a square foot. High-end residential construction in Sonoma County is typically around $450 a square foot, excluding costs for permits, engineering and design fees).
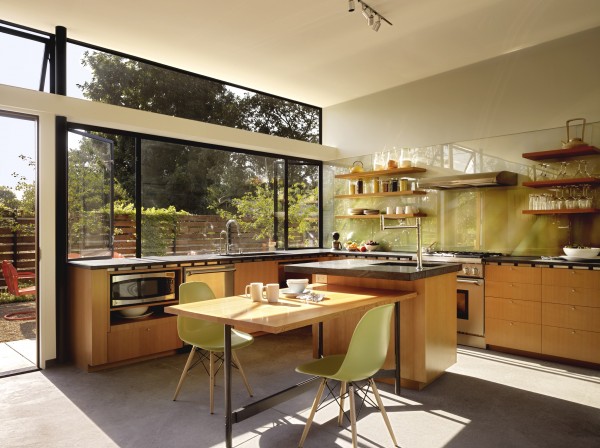
To furnish the house, Neal Schwartz sought out interesting, durable and reasonably priced pieces. The architect always finds inspiration at modern furniture store Room & Board.
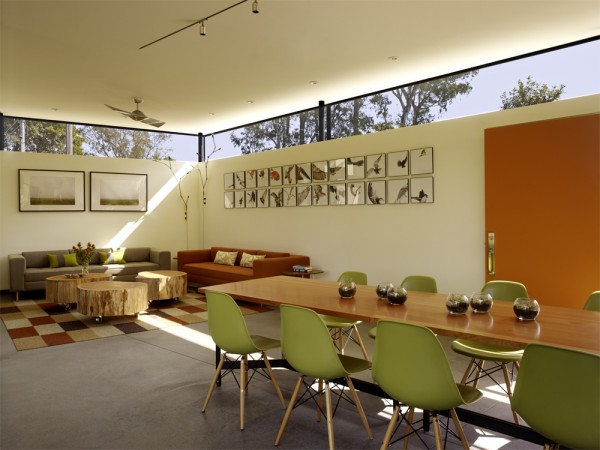
Architect Neal Schwartz fashioned the coffee tables in the living room from slices of white cypress. The light fixtures, based on D.I.Y. plans supplied by Brooklyn lighting designer Lindsey Adelman, were made with inexpensive parts from a local hardware store. The art work was fabricated from cut-outs of bird photographs, from a book by Andrew Zuckerman.
Having completed the Hydeaway House, “the vineyard prototype” of his simple idea, Schwartz went onto design a second prototype located amidst the rugged hills surrounding the Sonoma Valley. He appropriately named the house “Box on the Rock.”
A lone outpost perched on pier foundations, this three-bedroom, three-bath 2,000 square foot hillside house is indeed a literal box on the rocks — or perhaps the house might be viewed as a camera obscura, revealing cinematic views through the square-cut entry court, the striking landscape later revealed in its entirety through the living area’s wall-length window.
“Box on the Rock” again begins with a basic rectangular shape, but the uneven terrain inspired Schwartz and Architecture to rearrange the design into a diamond-like structure in order to properly respond to the difficult conditions of the site.
While the house takes on a rather unconventional shape, it remains rational and, in Neal Schwartz’s words, “un-finicky.” The home’s grey-stained cedar wood exterior aids the dwelling to beautifully complement the rugged stony landscape.
“We tend to focus on a few key natural materials and let those do the talking,” said Mr. Schwartz, “ if you look carefully, the feeling of space comes from light, air and views, rather than from a palette of expensive materials.”
Now working on a third “woods version” prototype, the SPUR House, Schwartz and Architecture is continuing to refine their “thoughtful design,” proving the point that a custom home doesn’t necessarily need to be either fancy or fussy. And, if done right, a custom home can be more flexible than a prefab with the help of the view, light, air and space.
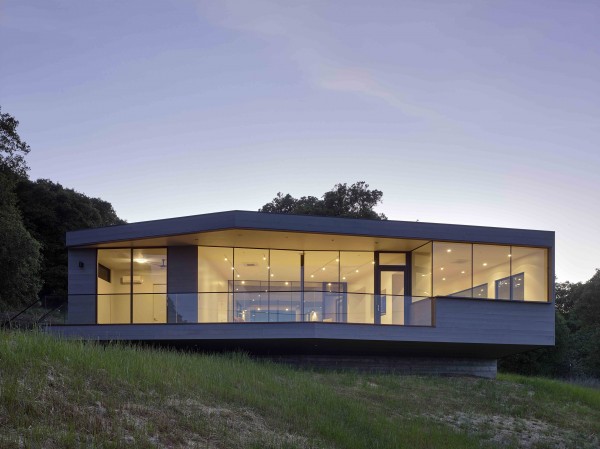
Box on the Rock: the overhang of the front cantilevered deck and the angle of its exterior glass walls are carefully calibrated to capture the warming of winter’s morning sun while at the same time insuring that the internal space is protected from the unwanted harshness of summer sun’s glare.
