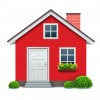Designed by Santa Rosa architect Robert Zinkhan, this 2009 custom estate features high ceilings, and floor-to-ceiling glass doors in the living room, creating continuity between the interior and the outside spaces. With a detached guest house and over 7, 269 square feet of interior space in the main house, this home has plenty of room for the whole family.
The main house includes a professional chef’s kitchen, a formal as well as a casual dining room, wine cellar, butler’s pantry and a master suite containing a marble steam shower.
For guests, there’s a ground floor en-suite bedroom and private patio. On 5.95 acres, the property features a private, gated entrance, extensive landscaping featuring heritage olive trees, patios and an outdoor kitchen with a covered dining area.
7311 Shiloh Ridge, Santa Rosa, is listed by Susan Montgomery of The Agency.
Click through our gallery above to preview this Santa Rosa estate


























