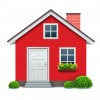This 7,000-square-foot home is set on over 22 acres and contains 3 bedrooms as well as a 1 bedroom guest house. The entry hall features a 23-foot ceiling, and the layout of the house is built to emphasize the outside with floor-to-ceiling walls of windows and an outdoor covered terrace area with a fireplace along with an outdoor area for entertainment. The home is equipped with solar and a 20 KKW generator.
Inside the main house are 3 bedrooms, 4 full baths, 2 half-baths, and a gym with a full bath/steam shower, 2 movie theatres, a 1,000 + bottle wine cellar, a tasting bar, and 2 offices. Also included is a fully remodeled kitchen which is open to a sizable family room with a fireplace and 2-story ceiling.
These outdoor areas include an infinity-edge pool, a spa, an outdoor kitchen, a dining gazebo, and a full-size bocce court. In addition, there’s a professionally installed 1.5-mile trail through the grounds that leads through trees, an orchard, an olive grove and over 150 zinfandel vines.
17489 Mallard Drive, Sonoma is listed by Tina Shone of Sotheby’s International Realty.
Click through our gallery above to preview this sizable Sonoma estate





















