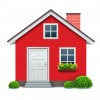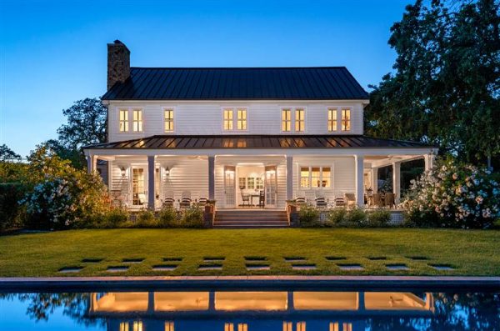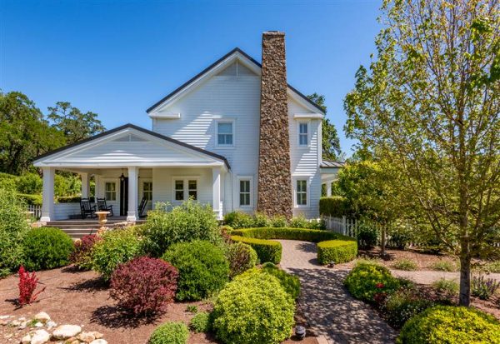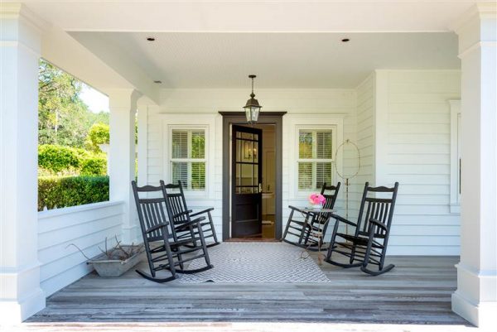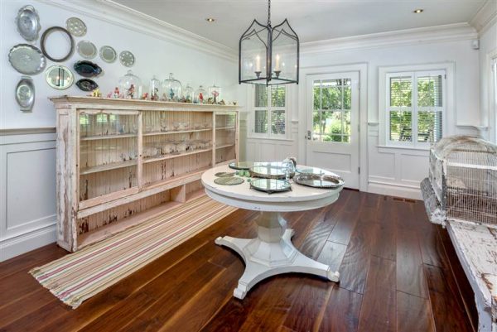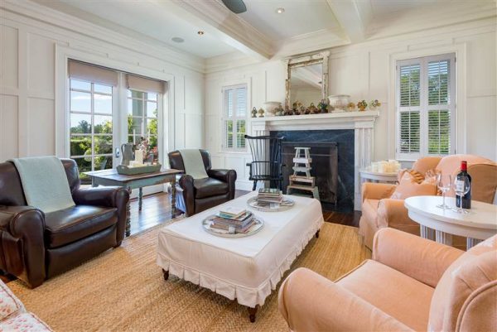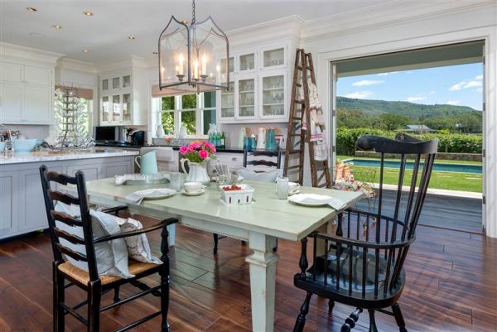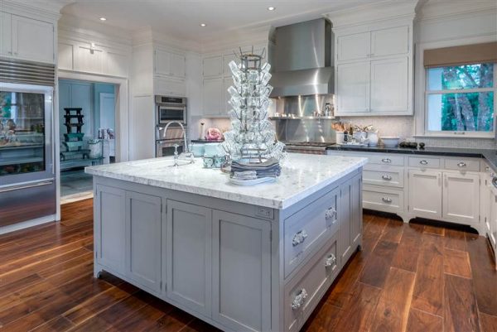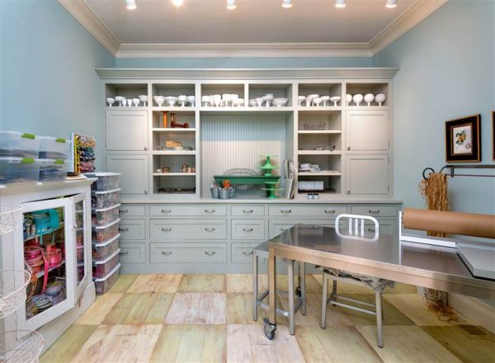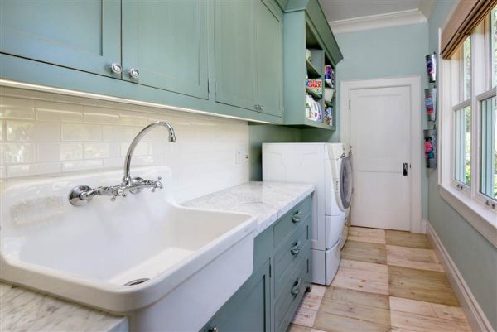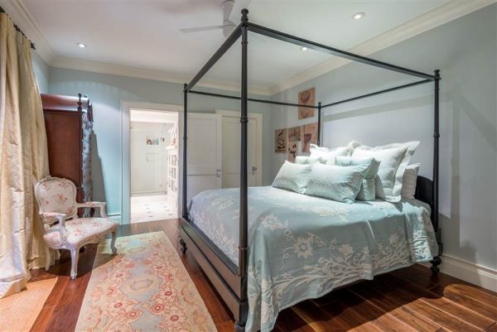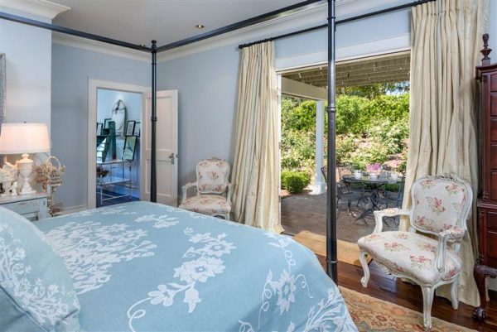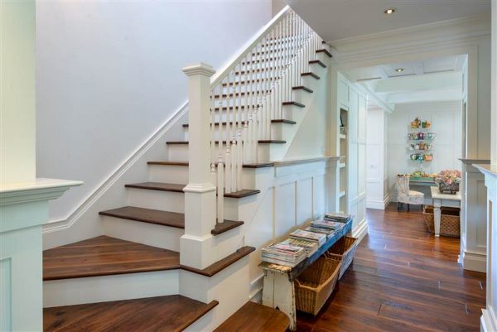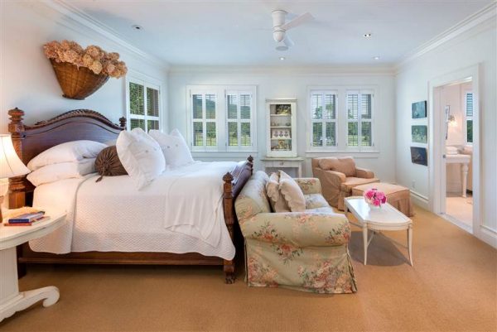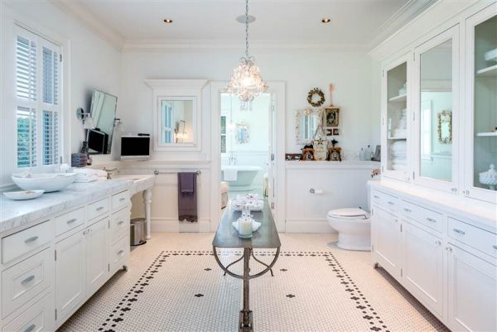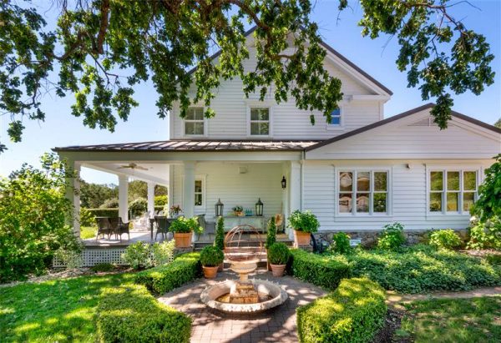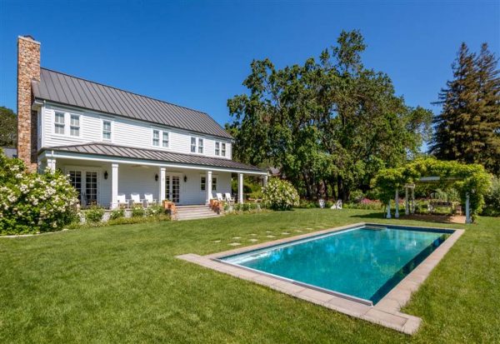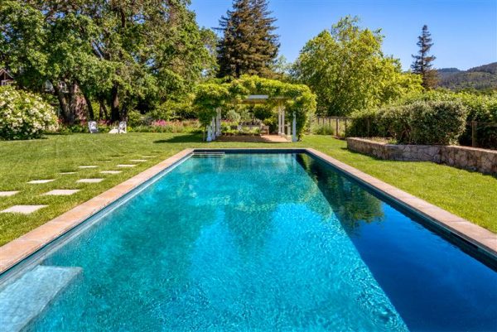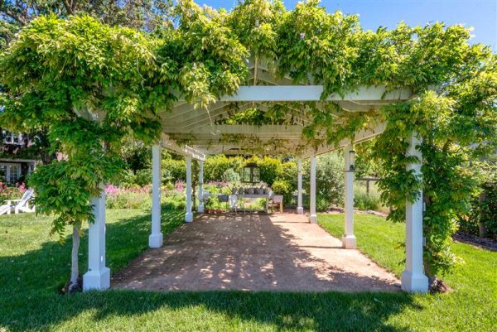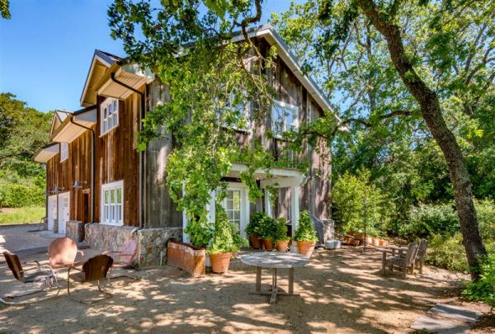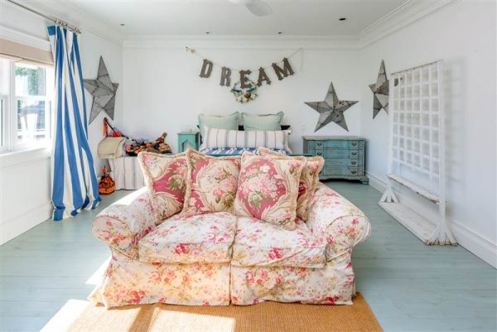When viewing newer homes – usually those built after 2000 – I’ve noticed that the commonality they all share is a penchant for contemporary lines, high ceilings, and modern, minimalistic interior design. I was pleased to find 12505 Dunbar Road in Glen Ellen: it’s a charming break from these current trends in home interior, choosing instead to embrace its farmhouse architecture with rustic touches and shabby chic décor.
Built in 2005, this estate features a 3 bedroom, 3.5 bathroom main house, a 1 bedroom, 1 bath guest unit, as well as a barn with garage, office and studio. The main home is English farmhouse with decidedly Southern touches like wide verandas in the back and a big front porch.
In true wine country fashion, this 5,161 square foot home makes use of the 1.5 acres it’s on with English cottage gardens, a wisteria covered pergola, topiaries, fountains, a David Austin rose garden, and a stunning view of the Mayacama Mountains. With a price tag of almost 5 million, this home will remain firmly in my daydreams, but it’s clear this house could easily be the next owner’s dream come true.
The front of the home brings to mind and English cottage, with a tall stone fireplace and well-tended garden.
The English feel is replaced by down South charm with a covered porch. I imagine this is where conversations would happen when a good friend drops by on a hot day.
The foyer has a reclaimed walnut wood floor, and rustic, antique touches throughout.
The great room has coffered ceilings, crown molding and a Rumford fireplace. Despite these formal touches, the use of overstuffed chairs and a raffia area rug create a casual atmosphere.
The dining area is next to the kitchen.
The kitchen is a study of opposites, with high-end appliances and a large prep island in the middle topped with Carrera marble. It’s an area where a five-star chef can create farmhouse meals for all the visiting friends or family.
This farmhouse comes with a dedicated craft room.
The ground floor guest suite has the reclaimed walnut flooring and recessed lighting.
Visitors who stay in the guest suite will have French doors leading onto the veranda.
The main staircase leads to the master suite and additional guest suite.
The master bathroom is a mix of opulence and farmstead, with marble countertops as a counterpoint to a vintage inspired tile floor and repurposed farm equipment as a toiletry board.
An English style topiary garden waits outside.
But, in true California fashion, this farmstead comes complete with an in-ground pool.
A wisteria covered pergola leads out to the rest of the property.
The barn was created with reclaimed wood, all locally sourced.
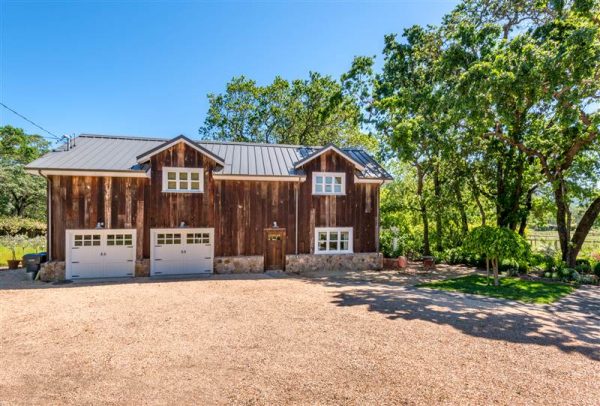
On the ground floor, the barn is home to a rustic wine cellar and two-car garage.
The guest suite has a full bath and additional seating area.
