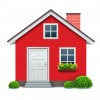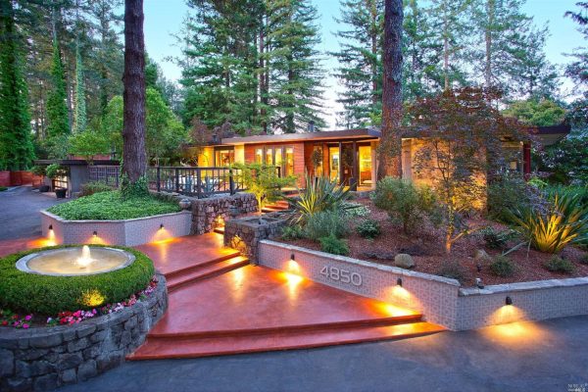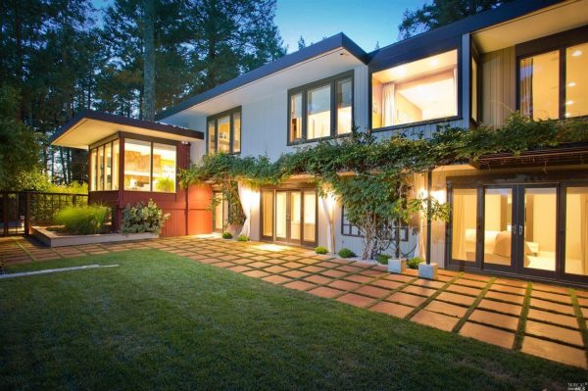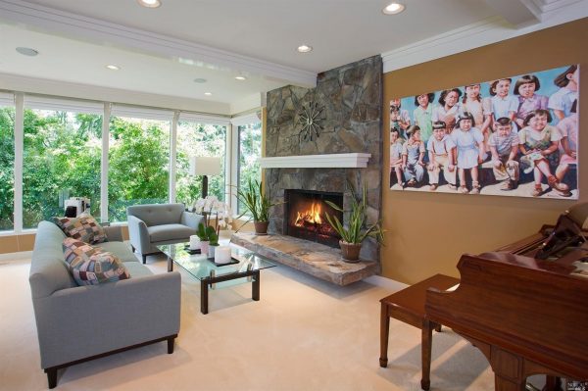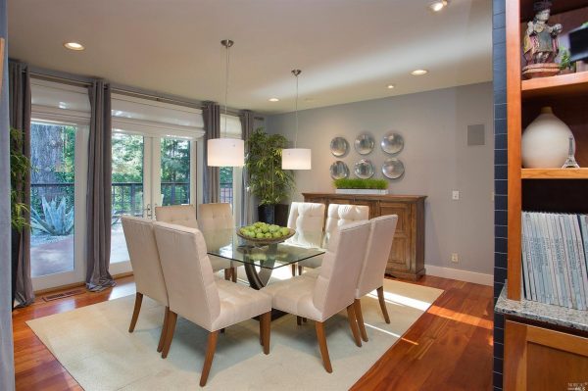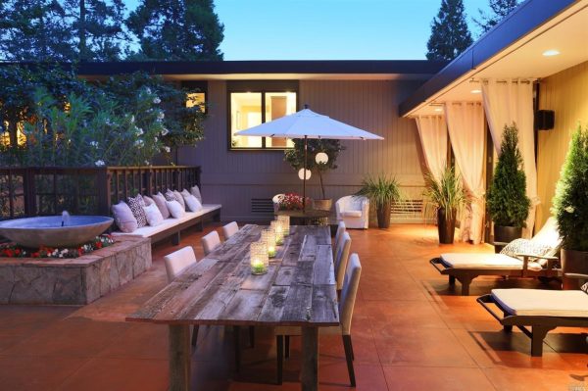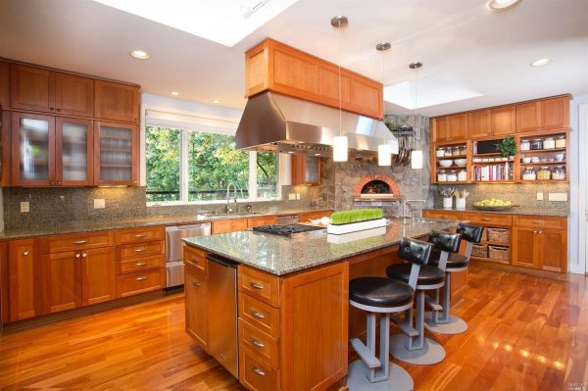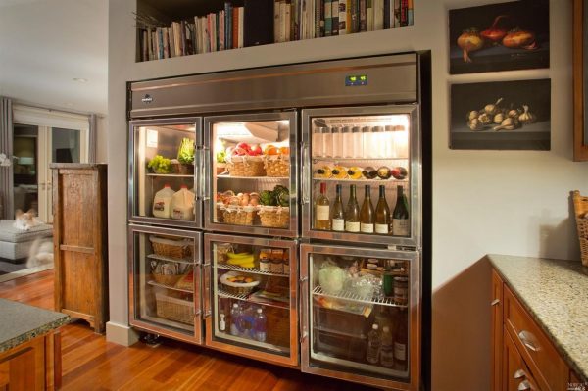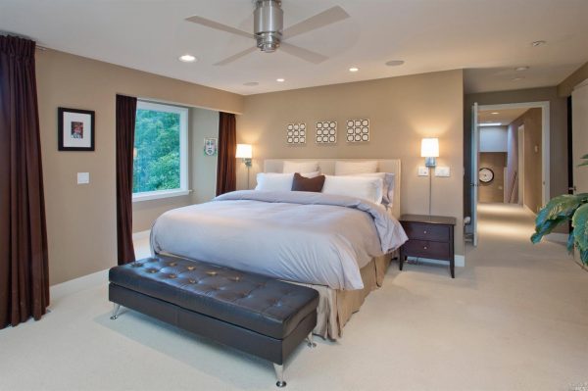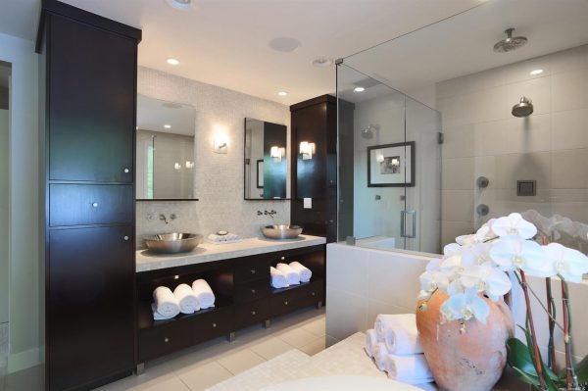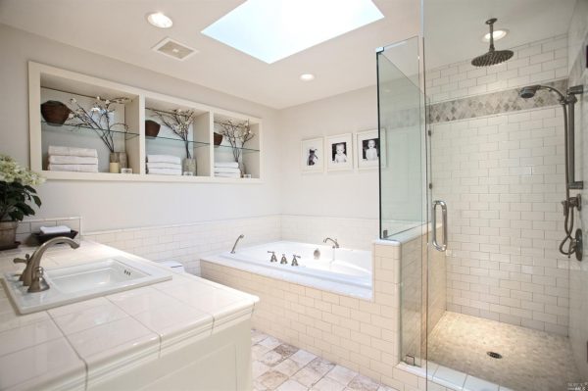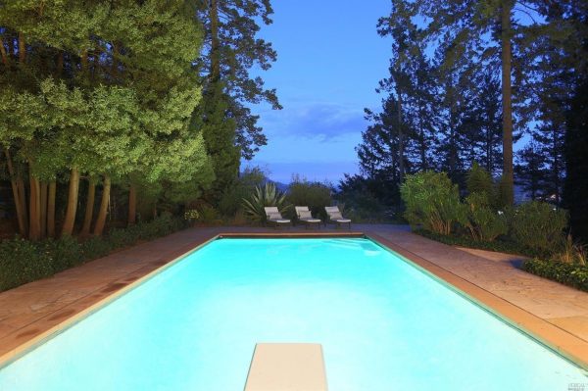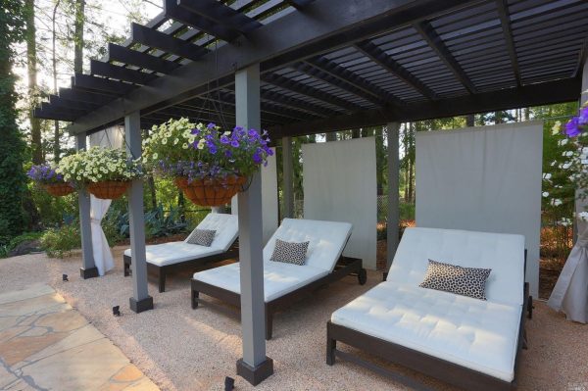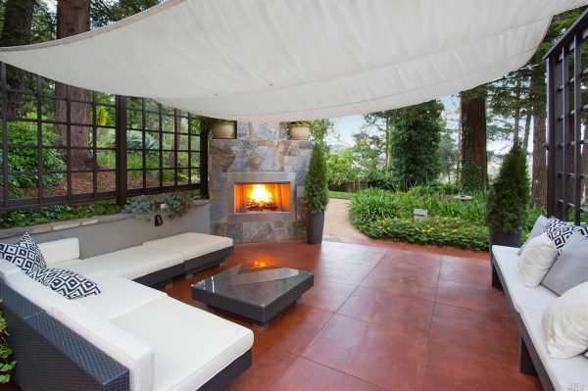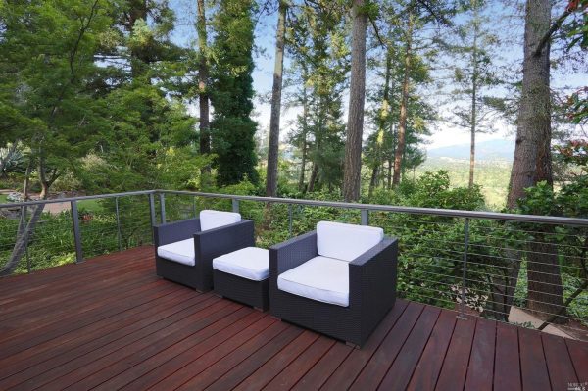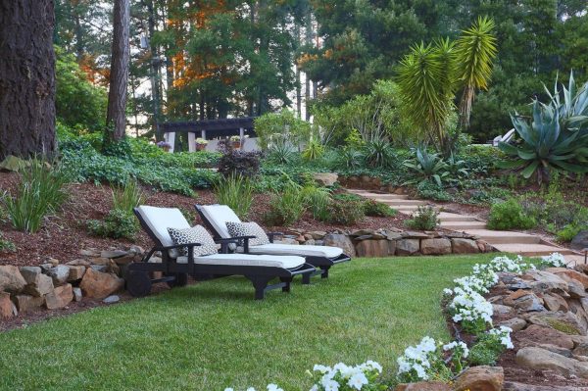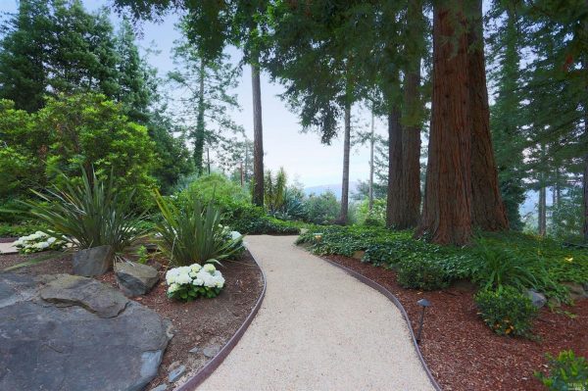Mid-Century Modern is one of the design styles that I’ve found most people either really love, or can’t stand – there’s rarely a middle ground. Fans of the Bauhaus aesthetic, the Mad Men TV series, and hosting outdoor get-togethers will undoubtedly enjoy looking at this house as much as I do.
This 1958 Mid-Century Modern home is currently listed at $2,995,000, and is located on Montecito Ave in Santa Rosa. This home exemplifies this style of architecture flawlessly; all clean lines with a focus on bringing the outside in.
The 5 bedroom, 6 bath, 3,900 square foot home has an open floor plan along with plenty of windows and outdoor living space that makes it feel much larger.
The back of the home is nearly all glass; wide windows across the entire rear ensure an unobstructed view of the grounds.
The living room wall is floor-to-ceiling windows facing the outside, with a large stone fireplace acting as the focal point.
The dining room features a table that doesn’t invite a large meal, but the wall to ceiling windows suggest that an al fresco dinner may be more welcoming.
In contrast to the indoor dining area, this outdoor dining space is bigger.
The custom kitchen features top of the line appliances and a wood décor that calls to mind the redwoods found outside.
The industrial refrigerator is a dream for any food lover.
A sizable master bedroom is more minimal than mid-century.
The master bathroom is as formal as one found in a five-star hotel.
Repetition, clean lines, and simplicity are the hallmarks of this modern bath area.
A well maintained pool offers the chance to swim surrounded by breathtaking Sonoma County scenery.
The poolside cabana exemplifies the idea of indoor/outdoor spaces.
This outdoor living room is covered to keep pine needles from falling on guests heads, while the outdoor hearth keeps everyone warm on chilly evenings.
The deck offers stunning views.
Restful areas throughout the 1.5 acres are set up to reflect a welcoming outdoor living space.
Each part of the grounds is as detailed as the house.
