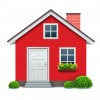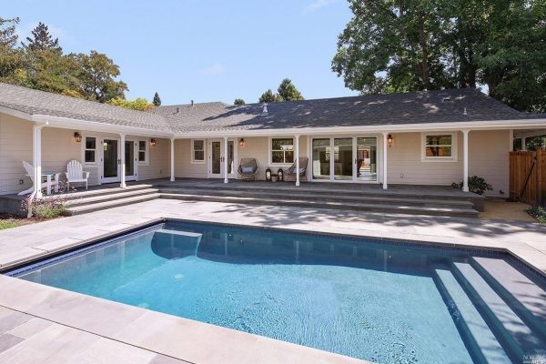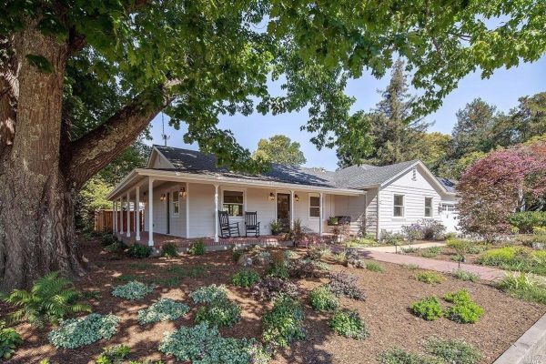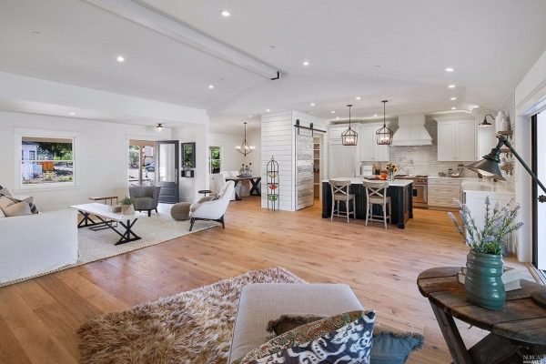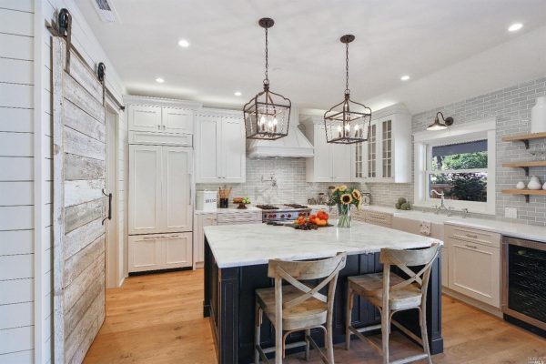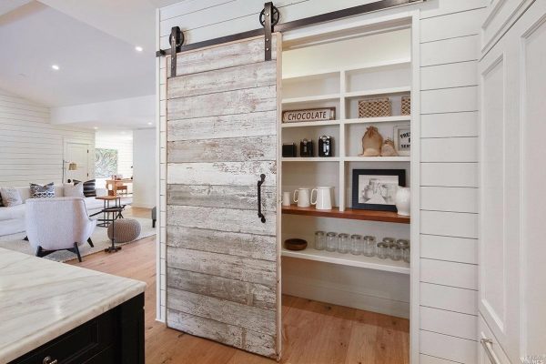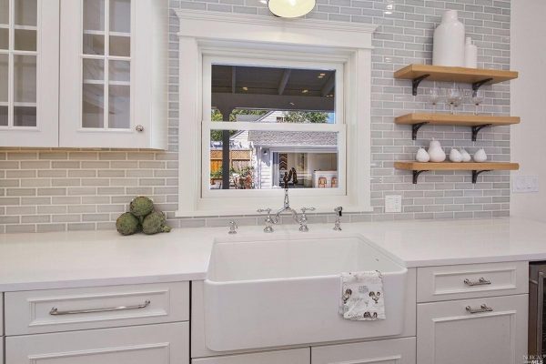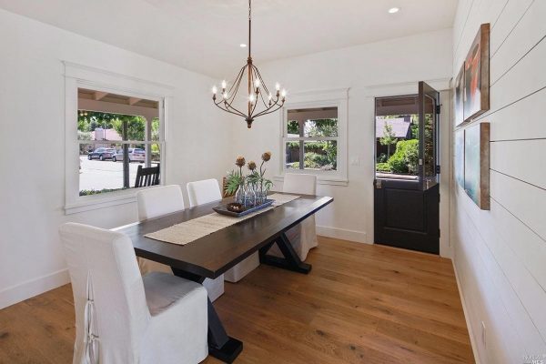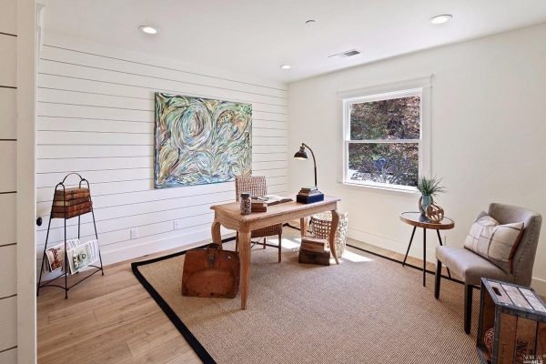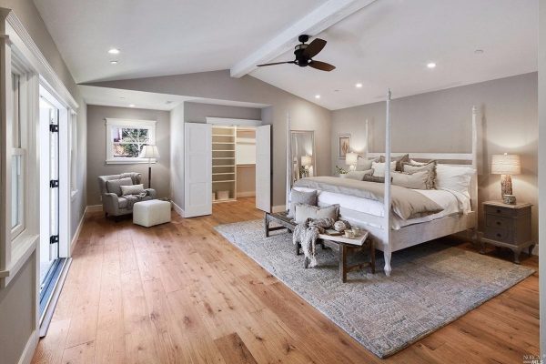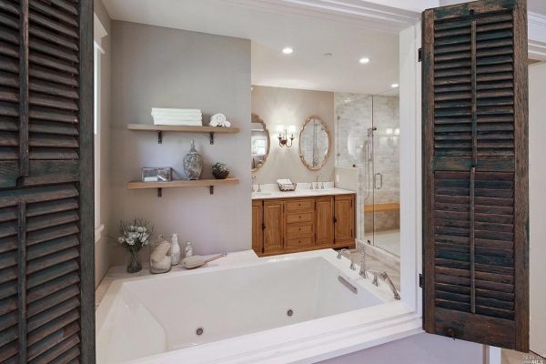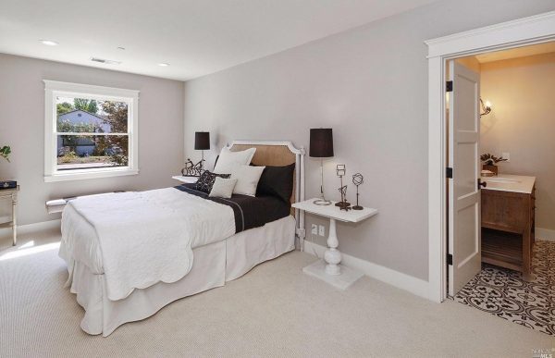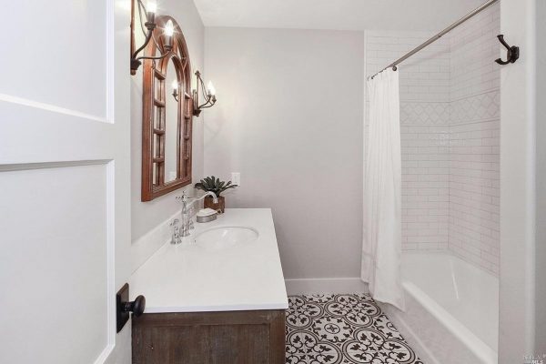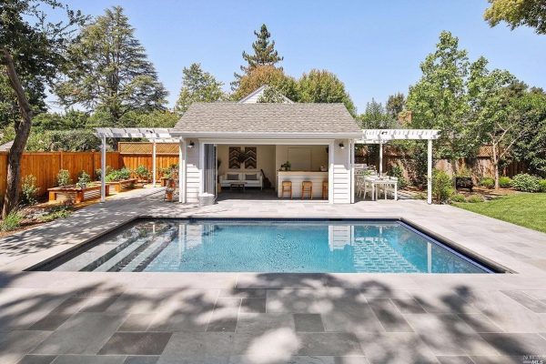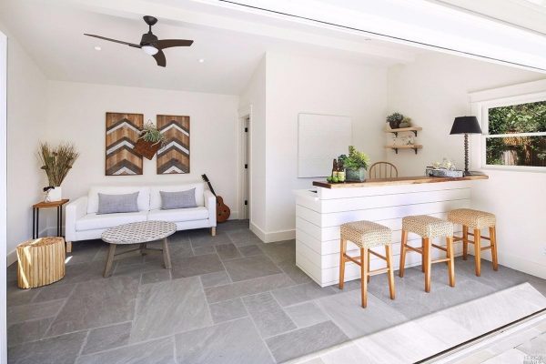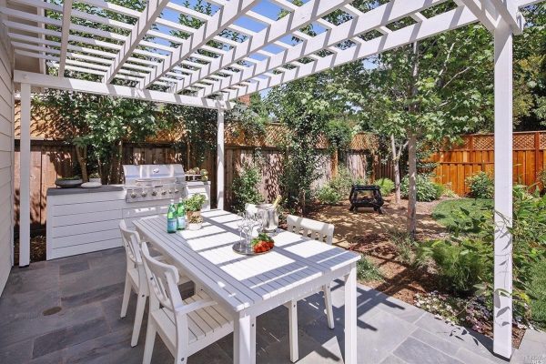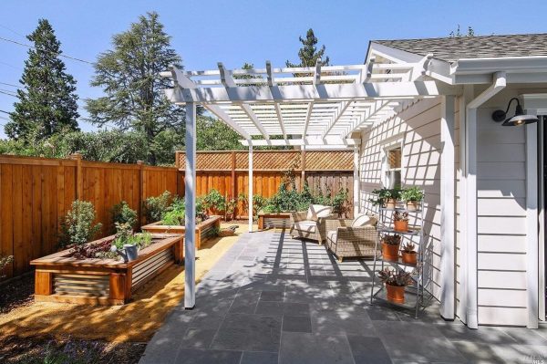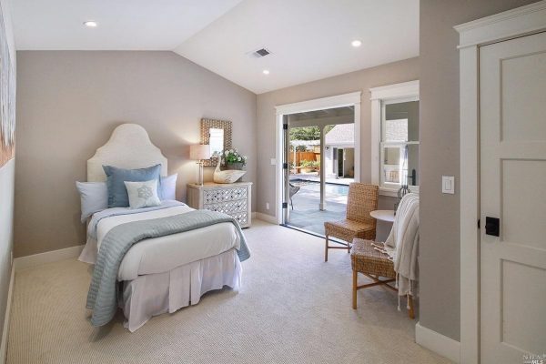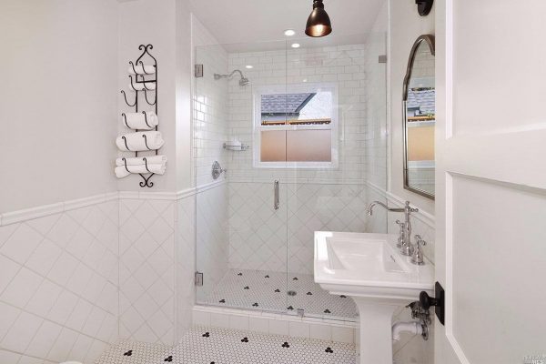When I was in the 2nd grade, I got into a ton of trouble one day in the cafeteria because I decided to try out my grandmother’s favorite saying; “Were you raised in a barn?”
Long story short, I had no idea what it referred to, but decided that it meant someone who ate things like cheese, and drank cow’s milk. I saw a teacher eating a cheese sandwich, asked the question, and well, I think I finished detention by the time I started High School.
When I was told about a ‘barn-style’ home just listed in Sonoma, I had to go check it out to see what all the fuss had been about. Built in 1940, it’s not a barn in the strictest sense of the word, but a one-story ranch style home that’s managed to make use of vintage barn style décor in a thoroughly modern manner
The house is located at 597 3rd St E in Sonoma. When I saw it, I was immediately confused. It’s not even close to a barn – it’s a single story ranch-style house.
Entering into the house, the open floor plan, cathedral ceilings, and white washed wood makes the ‘barn’ comparison even more apt.
The kitchen serves as both an area to prepare food and as a casual dining area.
The pantry has a sliding door made from repurposed barn wood. I’ve been a big fan of these style of doors because of how they help save space, in addition to how good they look.
I’m a sucker for deep cast iron or stone sinks, and this one is an aesthetic nod to ‘working’ sinks found on farms in 1940, which is when this house was first built. I would have loved to have this over the last Thanksgiving when I was trying to clean a 20-pound turkey in an apartment sized sink.
The home has a formal dining room for occasions when eating in the kitchen would be a bit too casual.
This downstairs room has been converted into a home office.
There are two master suites: this is the main one.
The wooden stained shutters act as a privacy screen as well as a rustic addition to the room.
This is the second master bedroom.
While smaller than the main master bathroom, the attention to the tile work on the floor and in the shower show the care that was taken during the remodel.
Walking out into the backyard, it can be seen that a large part of the 10,018 square foot lot is used for this saltwater swimming pool along with a guest house that includes a bar area.
I would swim at my parent’s house when I was a teenager, and can only imagine the parties they would have thrown if they had had a cabana like this – or rather, that I would have tried to get away with throwing.
On the other side of the guest house is this patio that can be used as a barbecue/picnic area.
The entry to the guest house is designed to give the feeling of a second home on the property.
The bedroom in the guest house overlooks the pool.
The bathroom in the guest house mimics the tile work in the main house, keeping the 1940s look and feel.
