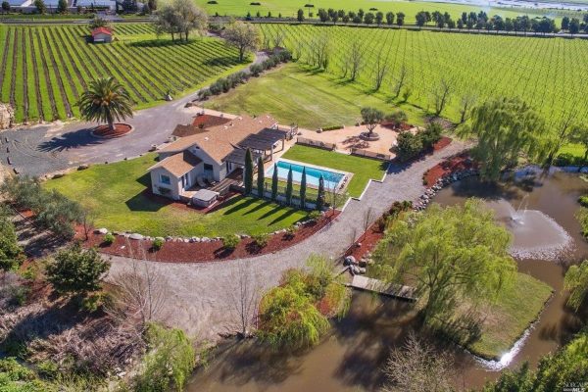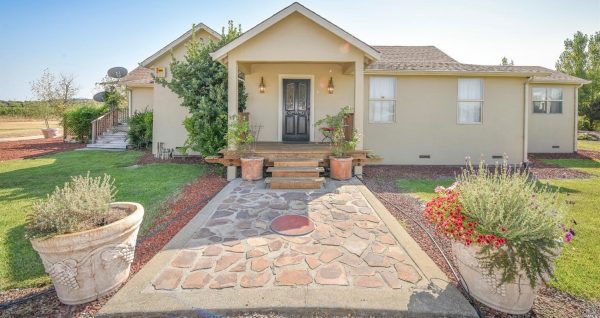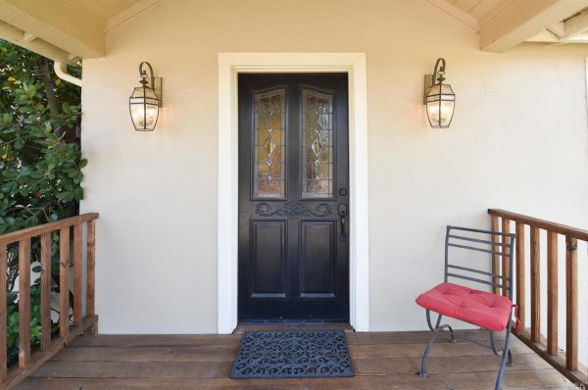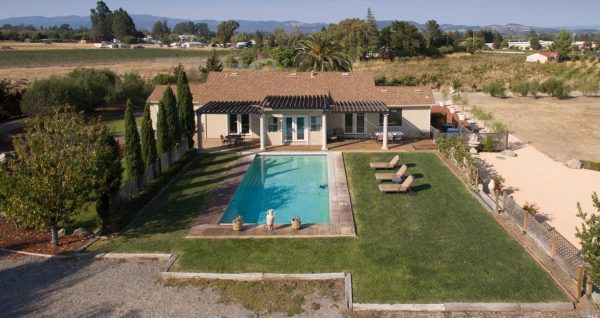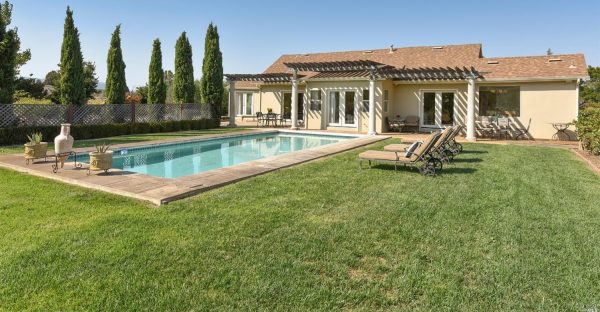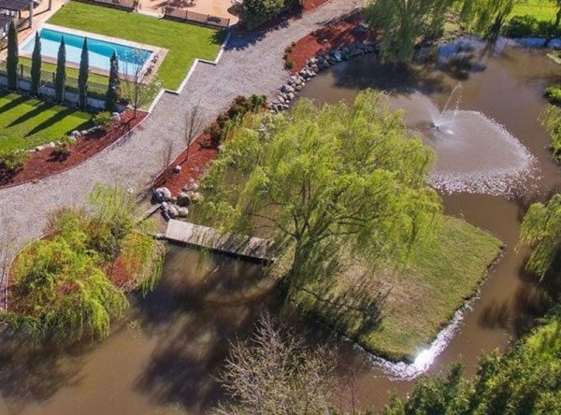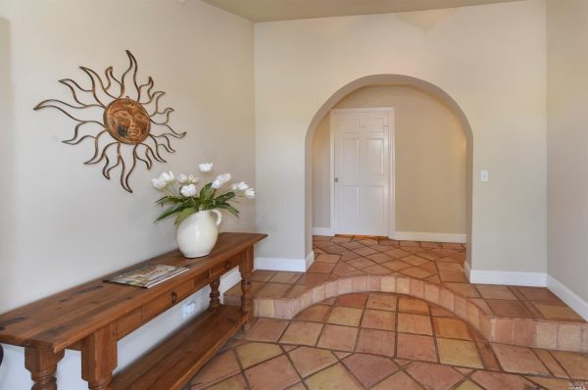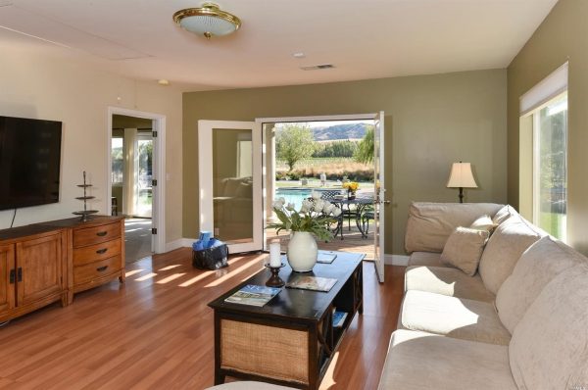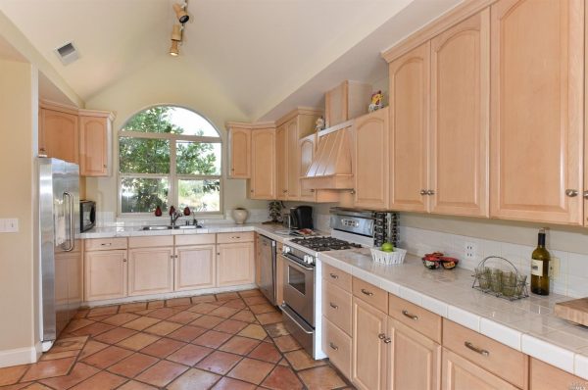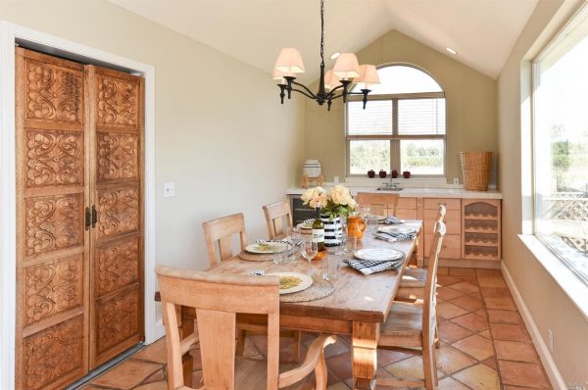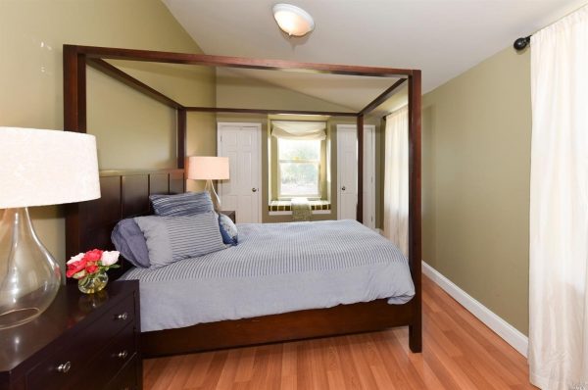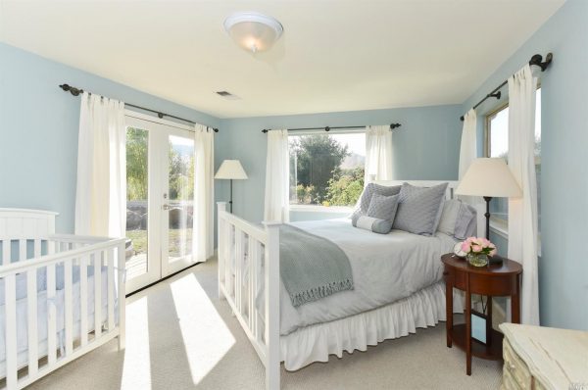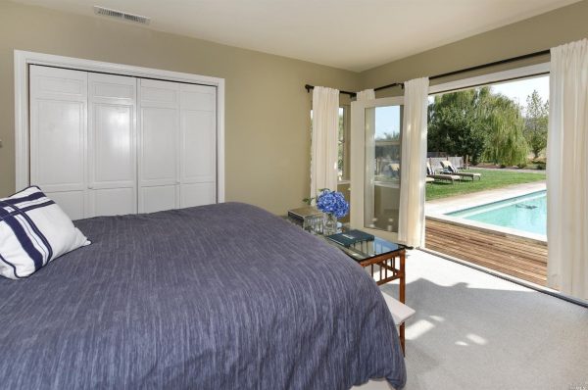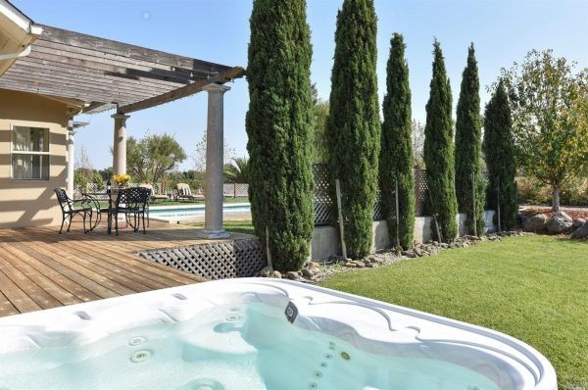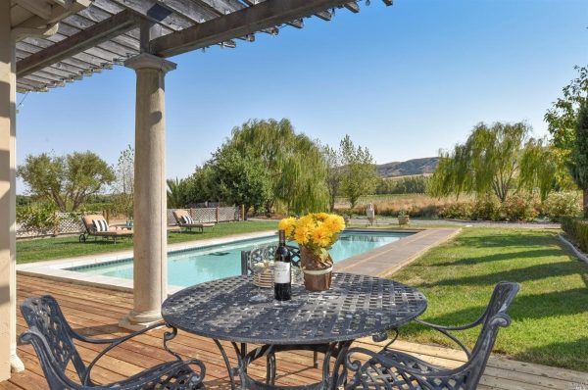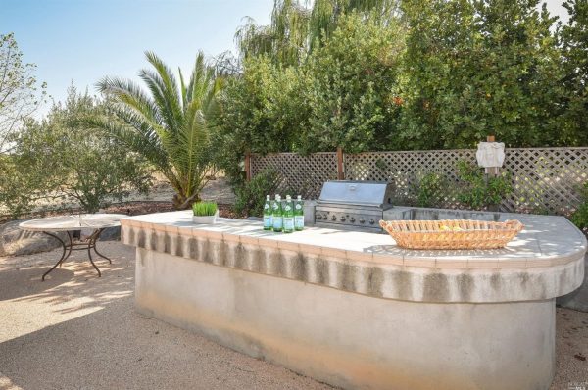A few years back, I was working on a fairly intense project with a very short deadline alongside a coworker who was less than patient. Frustrated, he kept mumbling about wanting to own an island so he could just be left alone and not deal with ‘all this’. (Actually, he used other words, but they’re not fit for this space…)
When I found this house at 24321 Arnold Dr. in Sonoma, I immediately thought of that conversation and hoped that my old coworker had won the lottery and found a home like this; one that included its own private island.
Not only a small island, but a stunning pool, and a well maintained outdoor entertaining area with a wet bar. The house was built in 1940 in a textbook Ranch style, but all the added modern amenities, along with the bucolic vineyard views, made it stand out.
When approaching the front of the house, it’s easy to recognize that it’s an older ranch style home. The bare wood steps and wooden porch add a rustic touch
The cut glass window in the door, along with the carriage lights on either side, carry on the ranch aesthetic.
It wasn’t until I saw the backyard that I began to get interested in exploring this property in more detail.
The clear pool surrounded by stone tiles would be an obvious draw for backyard entertaining. But it gets even better…
Walk further out into the backyard and there’s a large pond complete with a small island and water feature. This is the first residential property I’ve seen with a legitimate private island within walking distance of the backyard pool –I applaud the landscape architect; all 4.5 acres that this home is on is being used in unexpected ways.
Going back to the house, inside there’s Spanish tile and a curved entryway.
Wide doors open onto the backyard through the living room.
The tile work from the entry is continued into the kitchen. The curves are also repeated with the kitchen window and cabinet detail.
The formal dining room has custom doors that close for privacy, and a large window affording diners a view of the mountains and vineyards beyond.
Because of the massive size of the bed, my first guess is that this is the master bedroom; though the room itself is small. However, most ranch homes put greater emphasis on the space of the yard and the rooms are smaller than what we’re accustomed to in more modern floor plans.
The guest room is painted a calming blue. It’s not in line with the rest of the house, but seeing the crib, I would assume it’s more for the baby than to worry about strict adherence to the rustic theme.
The third bedroom in the home opens directly onto the pool area. If I had my say, I’d choose this room as the master suite – except for the whole privacy issue – but the view in the morning would be hard to beat.
Heading back outside, I did forget to mention that a small spa sits off to the side.
But with a pool like this, I have a feeling that the spa is often overlooked.
Last, but definitely not least, beyond the end of the pool is a wet bar with an open area large enough for a sizable group of people to socialize in.

