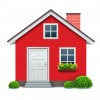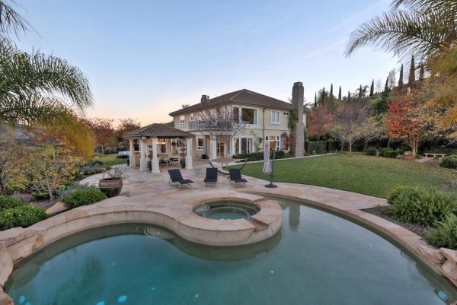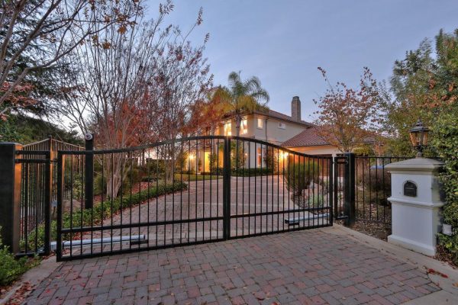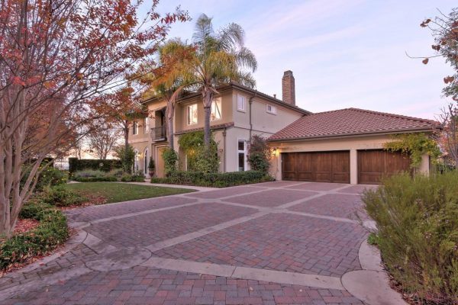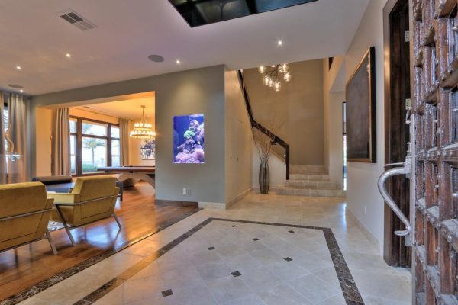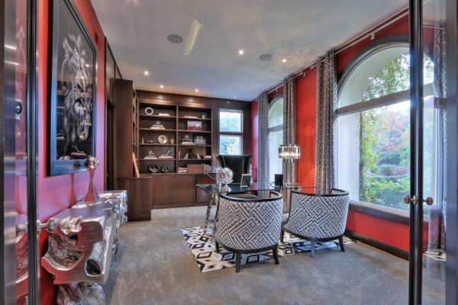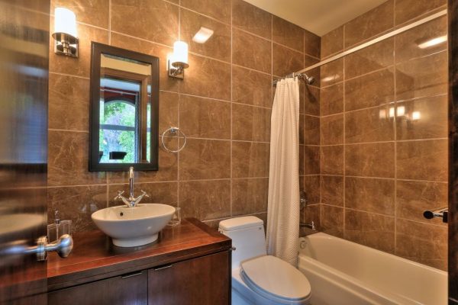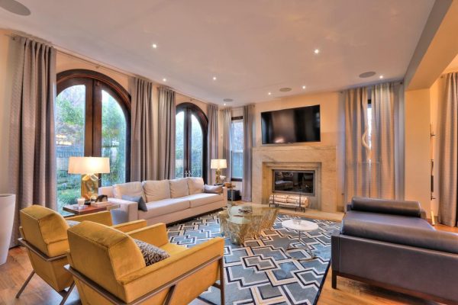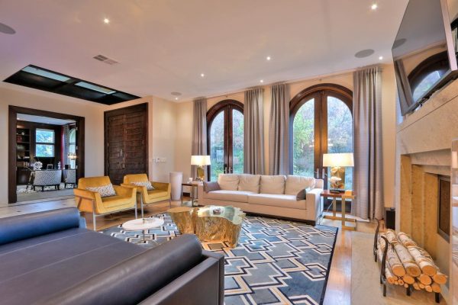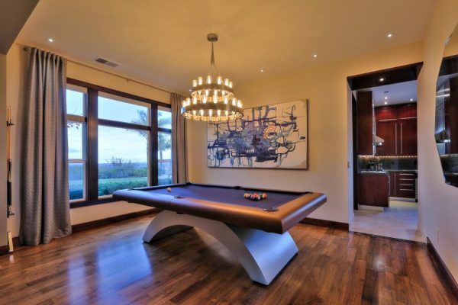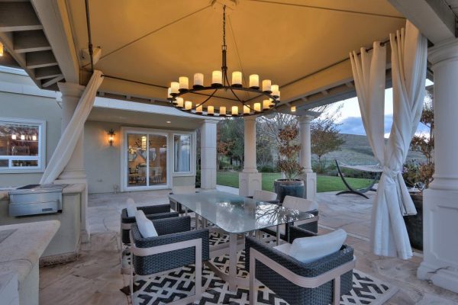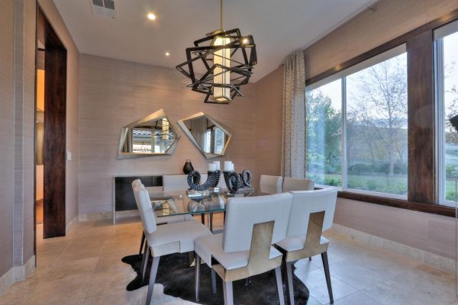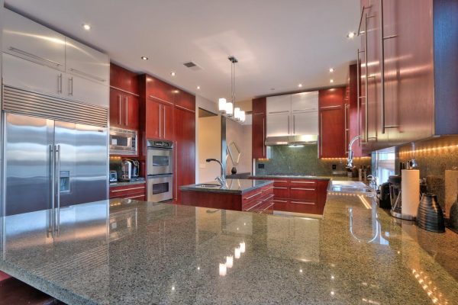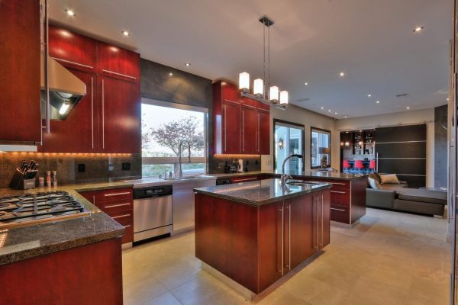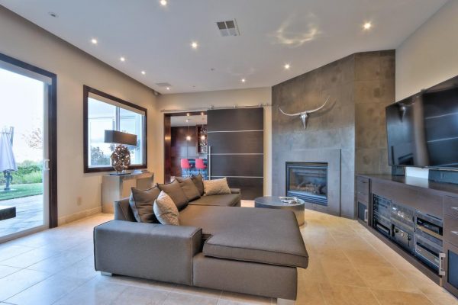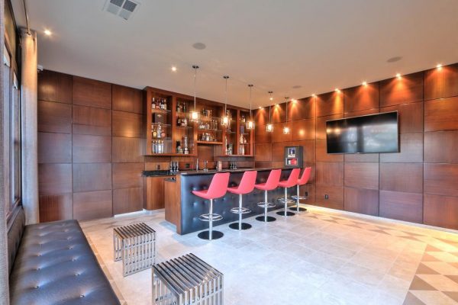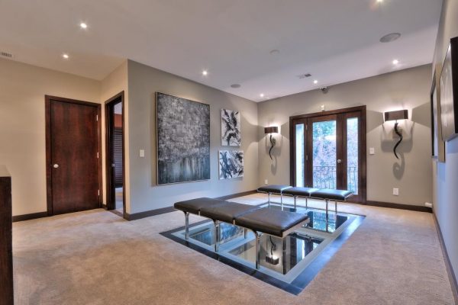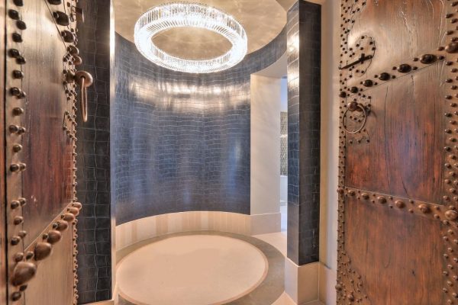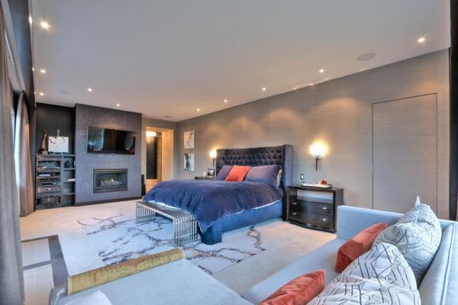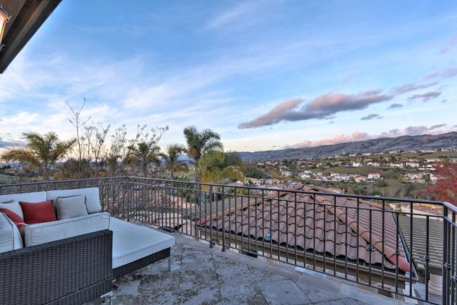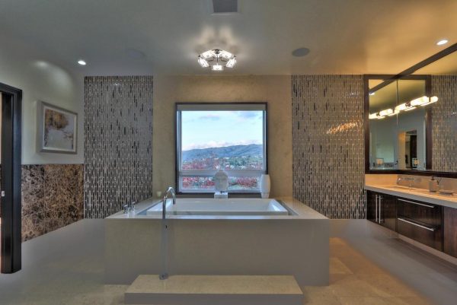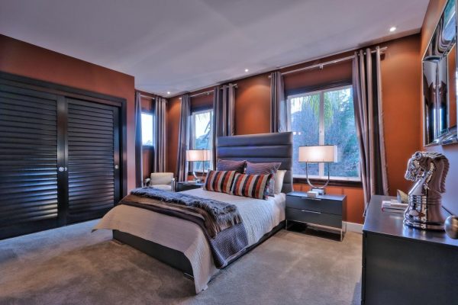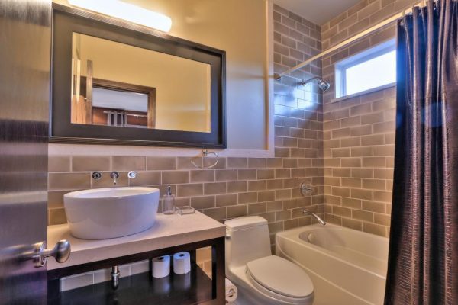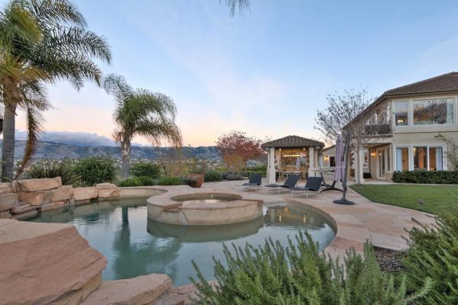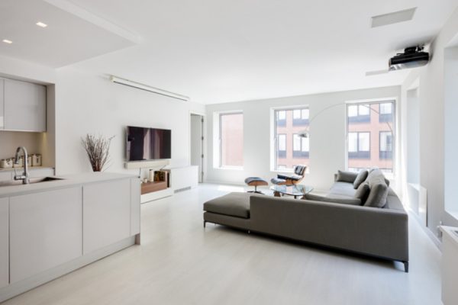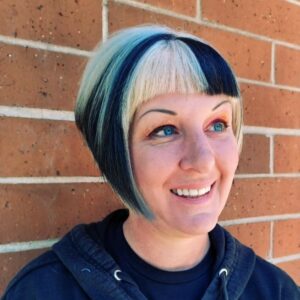It doesn’t matter if you’re a football fan or not, you’ve more than likely heard of San Francisco 49er quarterback Colin Kaepernick. Whether it’s for his role in Super Bowl XLVII, or his more recent political statements, he’s been gaining a lot of press. This is what brings us to his most recent move – selling his home in the Evergreen area of San Jose.
Also of interest to those who follow the team is his recent purchase of a $3.2M, 1,733-square-foot condo in the TriBeCa area of New York City. With Kaepernick still under contract for the 2017 season – but with an option to opt out – some may wonder if these real estate transactions mean anything for his future with the team.
If you were wondering what type of 4 bedroom, 6 bath home the recently notorious athlete lived in, here’s a look:
4903 Eastbourne Ct, San Jose, CA. – $2,895,000
4 beds, 6 baths, 4,569 square feet. Year built: 1999 HOA Fee: $120 a month.
This community has an HOA fee of $120 a month, which I assume includes security. However, I’m sure a gate to keep fans – or others – from driving to your front door would be a plus when you’re in the news as often as this quarterback has been.
Besides a custom front door, the exterior is relatively neutral and in the Mediterranean/Spanish style prevalent throughout the South Bay.
Walking into the entry, the first custom area you’ll see is the inside-wall aquarium. While good-looking, I wouldn’t like to be responsible for trying to keep it clean. (Of course, he employs someone to do that, I’m just being pragmatic…)
To one side of the entry is an office that also contains a full bath. I can imagine that as an athlete, coming home and being able to go right into the shower after practice – and before meeting with friends or business partners – is fairly high on the list. I see what he’s doing with the red walls, a display of trophies facing the visitor’s chair, and the framed lion behind the Superbowl trophy.
This is the bathroom that’s attached to the office.
Thankfully, the power-red walls are relegated to the office area only, and the formal living room is done in muted, natural shades and houses a cozy looking fireplace. Side note: Santa Clara County is just as strict about no-burn days as Sonoma County, so my best guess is that this is a gas fireplace; decorative bundles of birch logs can be purchased at home decor retailers such as Crate & Barrel.
The custom French doors allow natural light into the room and can be opened to allow air to circulate on hot summer days.
This is the formal dining room, but it’s currently being used to house a pool table. The chandelier will lend a nice touch to any game.
The dining room has been moved to this outdoor cabana, which is great for summer evenings, but homes in the hills of San Jose get the colder air at night while the valley below stays fairly warm.
Luckily, there’s an indoor casual dining/breakfast room. The chandelier here is more modern and fun, as are the wall mirrors. There are a lot of subtle cues in the interior design choices for this home, and whether it’s a blend of personal choices or all fully staged for the photos, it’s an interesting juxtaposition of styles.
The kitchen is all cherry-stained wood, granite countertops, and inset appliances. Instead of keeping with a pure minimalist aesthetic, notice the recessed LED lighting beneath the cabinets. I can never tell if that’s done for actual illumination, or because it looks cool. It’s another ‘fun’ touch.
A sink in the kitchen island in addition to the main sink is one of the most helpful things you can have when preparing large meals, like during Thanksgiving, and there are two cooks working at the same time.
There’s a second, more casual living room that contains a high-end entertainment system, as well as another fireplace. The sliding barn door closes the homeowner off from the entryway, while one side stays open to the kitchen. The dark gray monotone palette and steel bull head wall sculpture show that this is a serious time to unwind.
If the relaxation level needs to be kicked up another notch, there’s a bar/lounge area, featuring custom cabinets and a wet bar.
Heading upstairs, you’ll encounter this loft area. There are French doors leading to a small balcony overlooking the front yard, and benches set on a clear pane that overlooks the downstairs area. It would appear this feature acts as both a skylight and interesting addition if someone wanted to keep an eye on a party that’s happening downstairs but doesn’t feel like mingling.
This unique, circular tiled area confounded me at first; it’s the entry into the master bedroom. Historically, tiled vestibules such as this date back to Roman times and serve as a middle ground between the outside and entry into an important, or sacred, space. Tile is used because it holds up to foot traffic well.
Thinking of the tiled entry as a narthex, this master bedroom can be seen as a sanctuary – a quiet space where the homeowner can relax and catch up on a good nights sleep.
This is a balcony outside of the master bedroom, giving the homebuyer a panoramic view of the neighborhood hills.
The master bathroom carries on the ‘quiet sanctuary’ theme with a large jetted tub that includes a bust of a Buddha watching over everything.
A second upstairs guest bedroom also comes complete with a full bath and enough storage space for an extended stay.
This is the full bathroom in the guest room. It does not have a jetted bathtub, but it’s still well appointed.
The pool and spa area have a decorative stone wall around one side of it, with a custom waterfall that cascades down.
From this view, you can see how sizable the yard is.
This is an interior view of the condo in NYC that Kaepernick bought for a million dollars more than his current house in San Jose is listed for.
