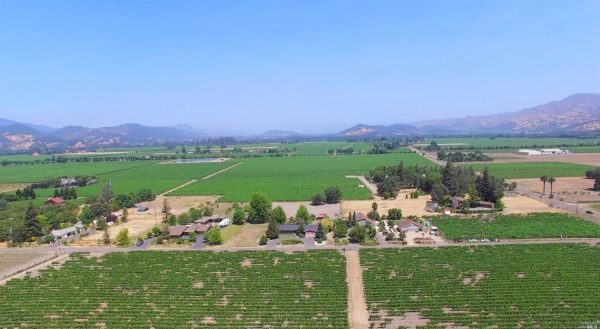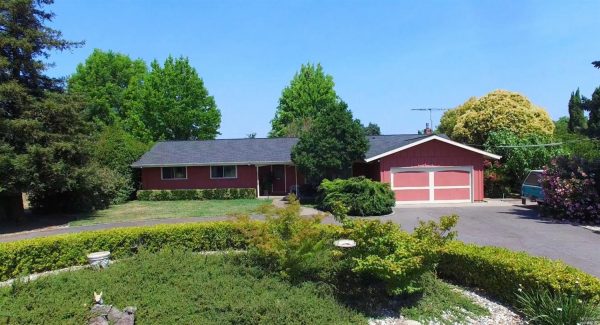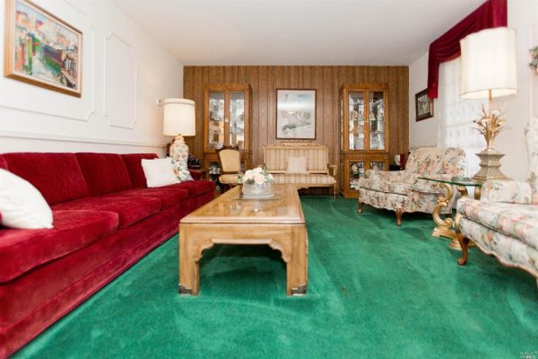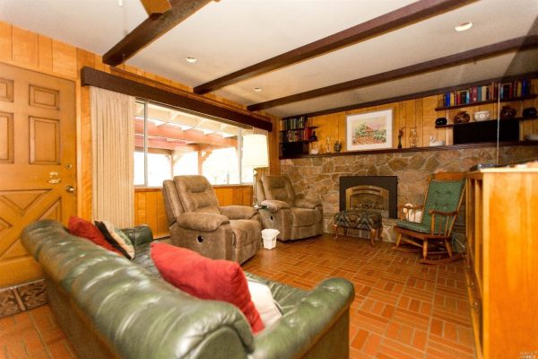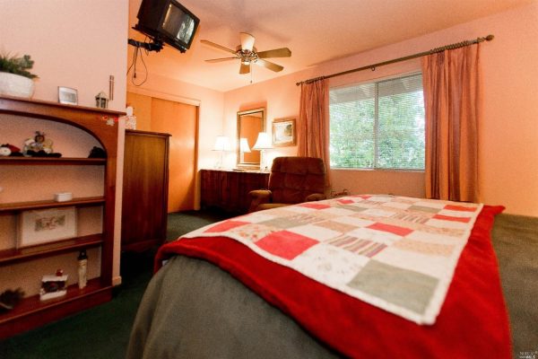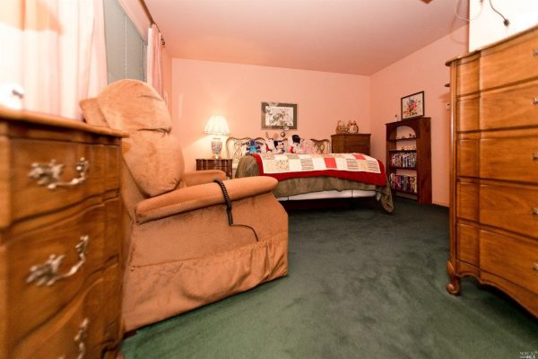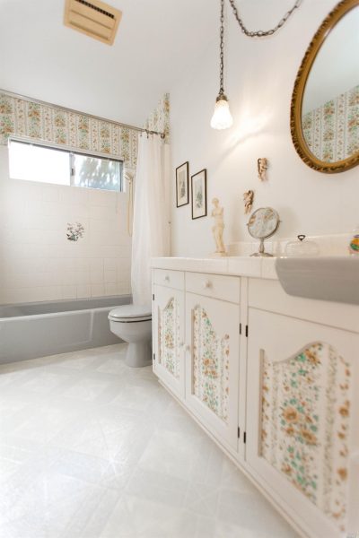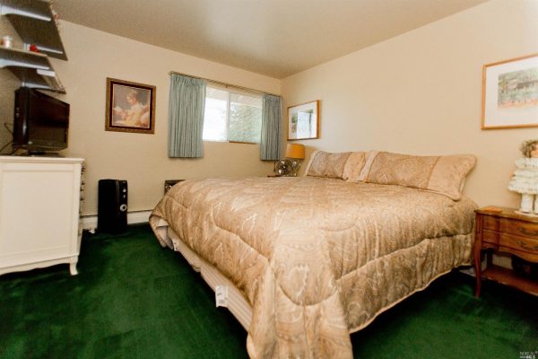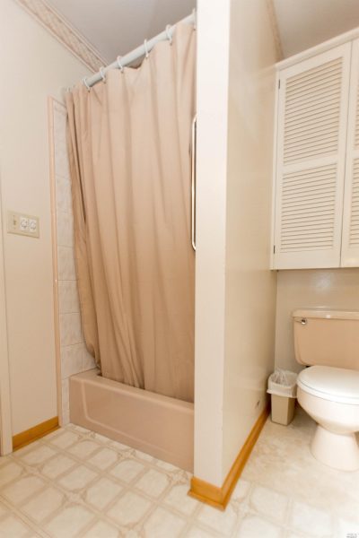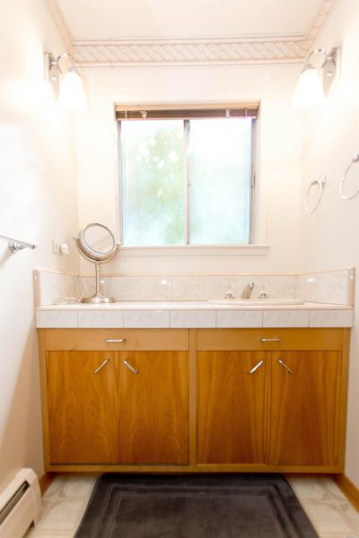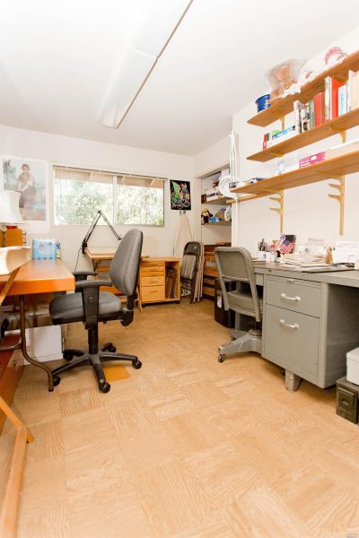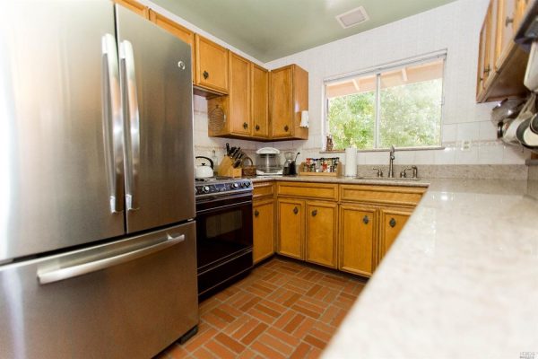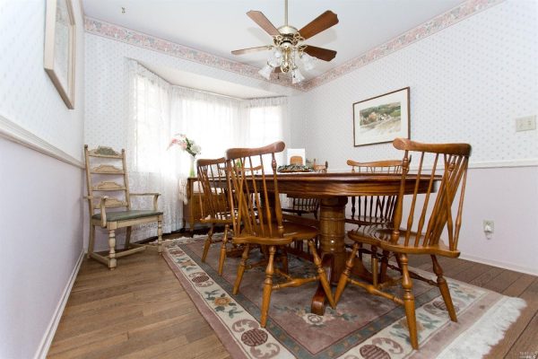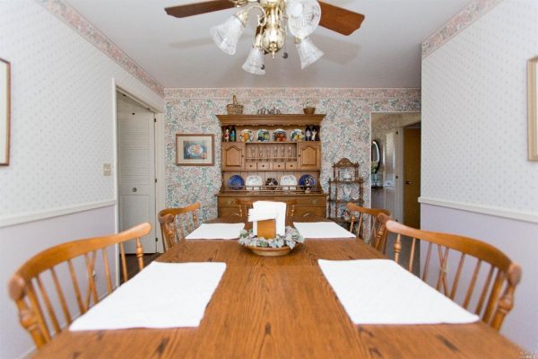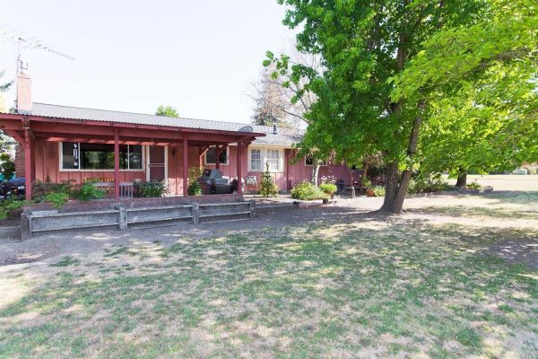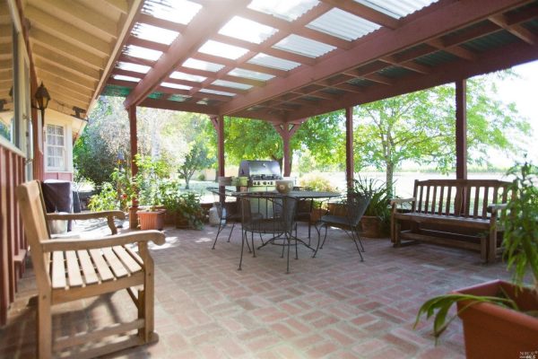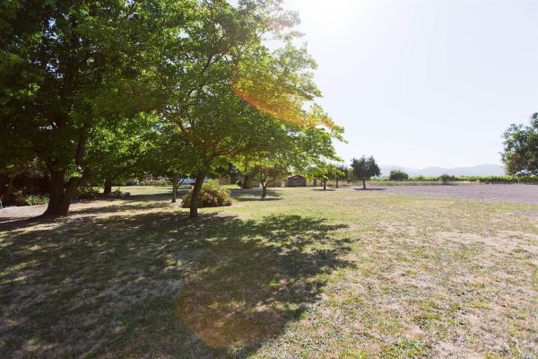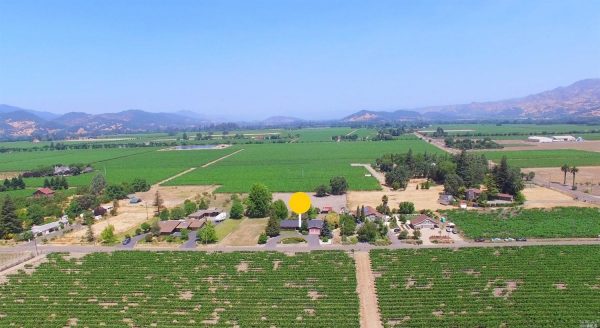I’m stepping outside of Sonoma County again, because I have a slight obsession with the tasting menu at French Laundry in Yountville. It was just revealed that founder Chef Thomas Keller just bought a $1.9M ranch style home on over two acres in Napa Valley.
The house was built in 1968, and one of the first things you’ll notice is that it looks like it hasn’t changed much since then. For $1.9M, I would expect to see a granite countertop, at the very least, but this home is the opposite of that.
However, Chef Keller may have bigger plans for his new acquisition: this home is on 2 acres of land that are located between the Silverado Trail and St. Helena Highway, near wineries where tourists may be looking for a nice place to sit down and enjoy a good meal – if there were an acclaimed restaurant nearby.
Of course, this is all conjecture; we have no idea what Mr. Keller plans on doing with his recent purchase. But, let’s take look at the house he just invested in and see if starting over with the land would make more sense than moving in and doing a complete remodel:
4181 Big Ranch Rd, Napa – $1,950,000
4 beds, 2 ½ half baths, 2,060 square feet. Year built: 1968.
This is a modest single-story ranch style house. Because of where it’s located in Napa, and the large plot of land it’s on, I can almost understand how the price went above a million dollars.
Almost. The living room is a time capsule; it’s well maintained, it doesn’t appear to have changed from 1968. The green carpet, wooden veneer wall covering, and red velvet couches don’t convince me that a Michelin-starred chef walked in and fell in love.
This casual living room/sitting area looks very much like a cabin or an Elks Lodge, with the brick fireplace and exposed wooden ceiling beams. However, if you’ve been to any of Chef Keller’s restaurants, this isn’t the décor you’d expect.
The interior of the home is a little over 2,000 square feet, and if we look beyond the furnishings, it’s in excellent condition. There’s no sign of aging, water stains, or damage on the walls or ceilings.
From this vantage point, you can tell it’s a sizable room with plenty of space for upgrades. The color scheme is a bit pink, but that’s one of the easiest fixes.
Oh my. While the bathroom is in great shape, the list of upgrades and updates seems to be growing.
Legitimately, after removing the furniture and the carpeting, with some updated picture windows this could be a sizable, comfortable room. But again, there’a lot of work that needs to be done.
The shower and toilet in the guest bathroom are underwhelming.
I will admit to admiring the kitschy nature of the cabinet pulls, though I know they weren’t intended to be seen as such.
Some rooms would require more updating than others. The parquet tile flooring looks as though it may have replaced something else – perhaps as recently as the mid-1980s or early 1990s. While there isn’t any warping or scuff marks, it’s still dated.
We’re talking about a chef who’s renowned for the meals he prepares. This kitchen cannot pass muster with such a limited amount of space and ordinary appliances; I’m edging closer to my bet that there will be something new here soon.
For a daily, family dining room, this is workable. But again, I can’t see it existing in this form for long.
This is a quaint dining area for a single family.
The rear of the house opens to the 2 acres of land that this home includes.
A backyard patio is set up for casual barbecues.
Looking out from the patio, you can see the acreage this home includes, and get a better idea of how 1.9M for the ranch house you just viewed is an understandable sum.
For a better perspective of how much land Chef Keller now owns, this is an aerial view of the house. The home in the middle is the house we just explored.
Here’s the same view with the yellow marker added by the agents. You can see the large, cleared out lot directly behind the home. There’s plenty of space for a new restaurant – or two – and a small, organic garden that would easily help fill the plates with true farm-to-table fare. I’ll be waiting to see what Chef Thomas Keller’s next move is for this unique Napa Valley property.

