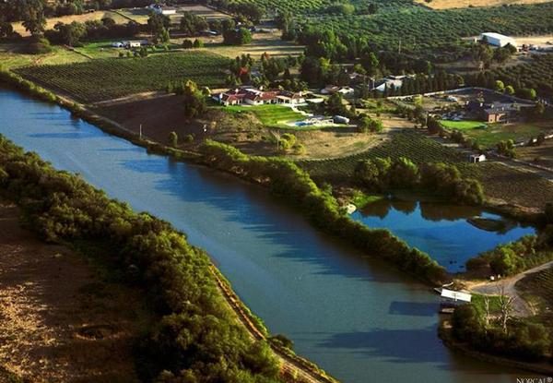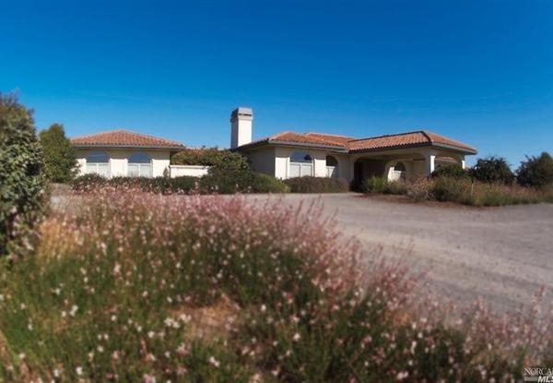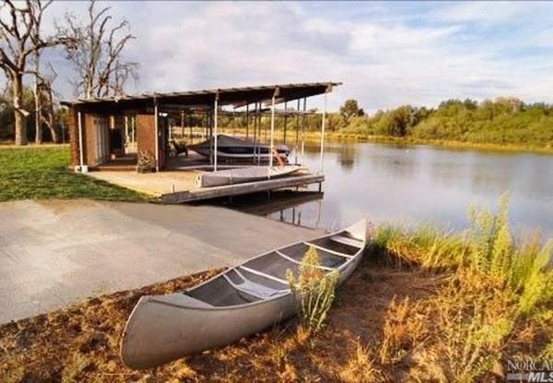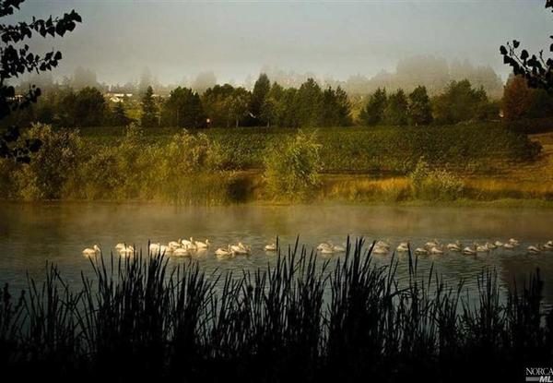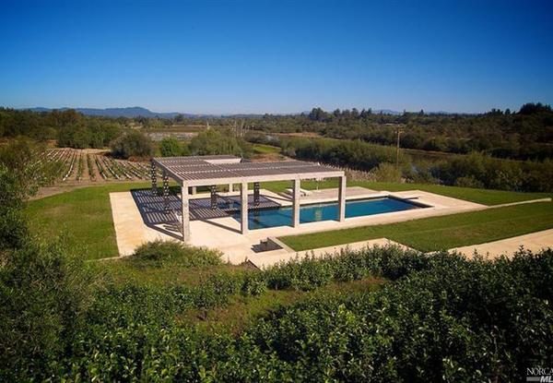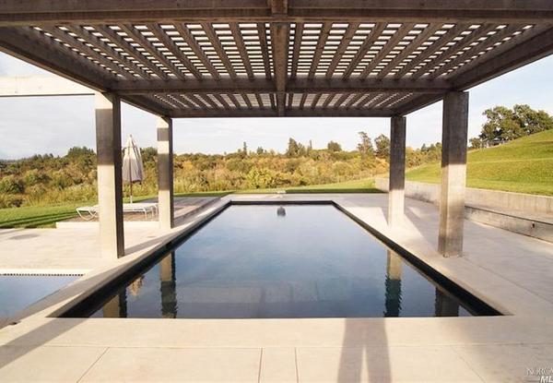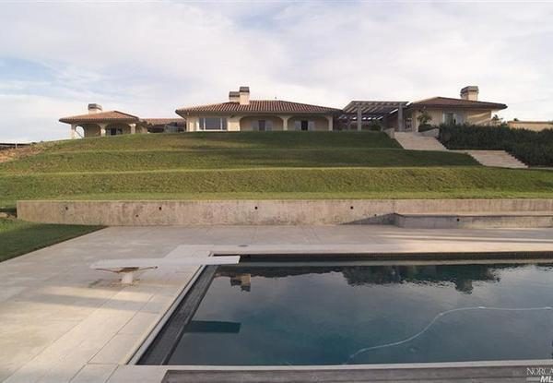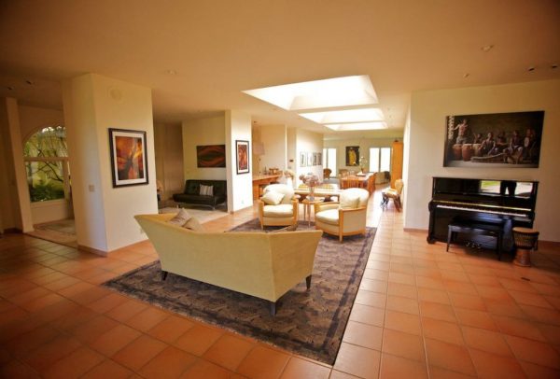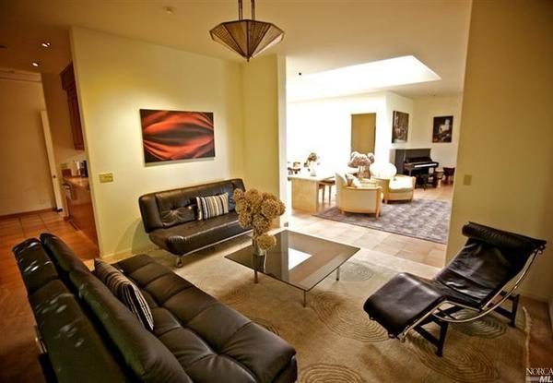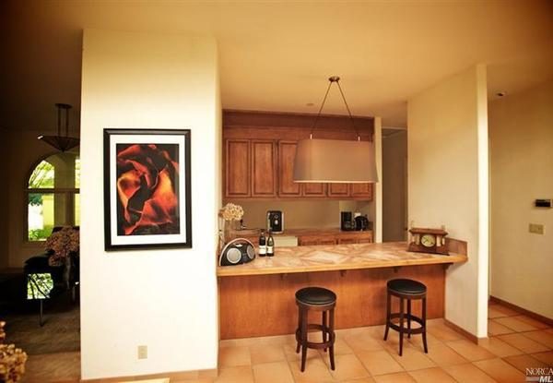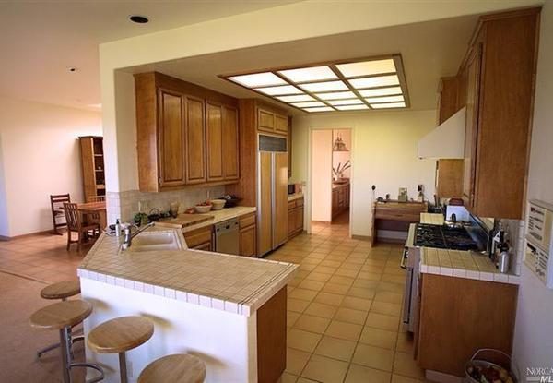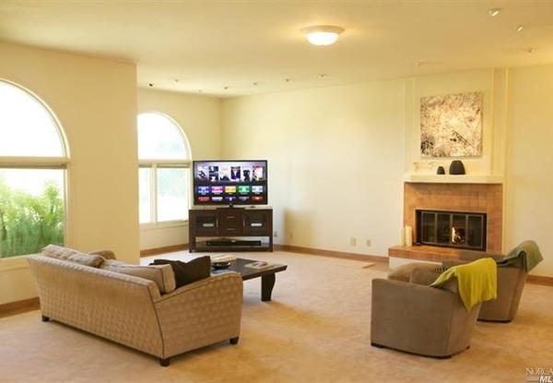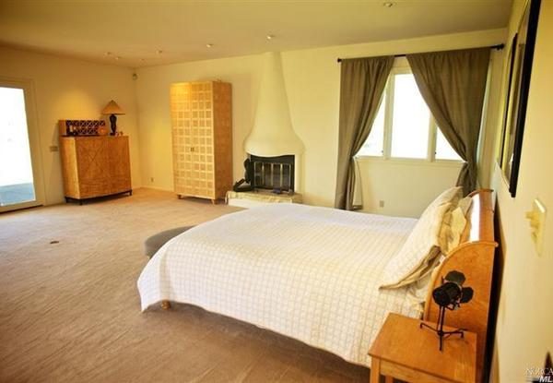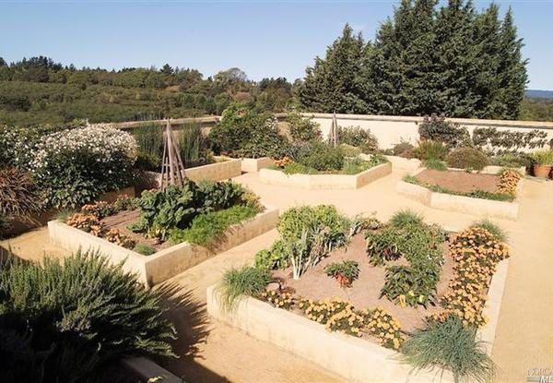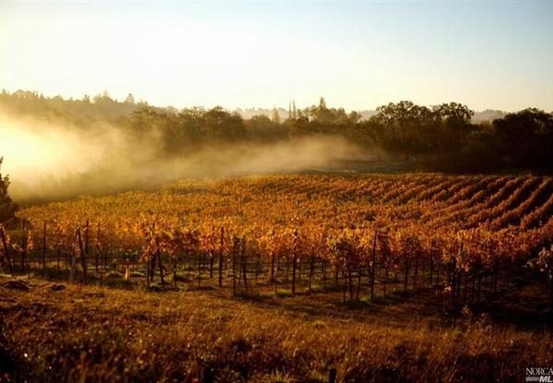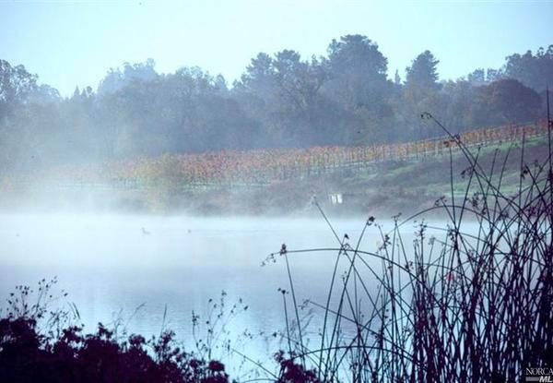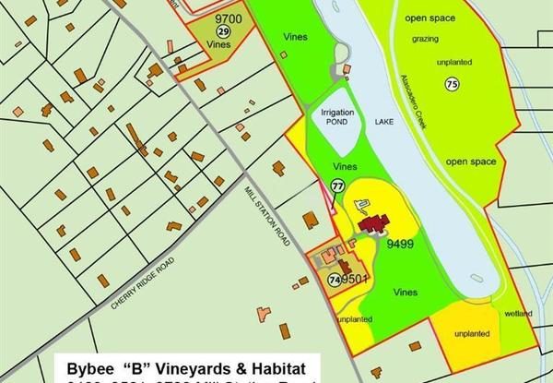Soon after looking for median priced homes with over 5 bedrooms, the listing for this unique property with everything from a private lake to a wildlife habitat came across my radar.
The main residence contains 4 bedrooms, with an attached guest suite that features two more. There’s a generous 7 bathrooms in total, which means that a homebuyer could host large (very large) family gatherings, or – as the listing suggests – rent it out as a corporate retreat. With a lot size of over 81 acres, there’s room to expand; though the presence of a natural wildlife habitat may cause the next owners to reject that idea.
In addition, this stunning property also features a 12-acre Russian River Pinot Noir vineyard. If you’re ready to take the idea of a family estate to an all new level, take a look at this unique property:
9499 Mill Station Rd, Sebastopol – $4,200,000
4 beds, 7 baths, 8,207 square feet. Year built: 1991
From the outside, this home looks like many of the high-end houses in Sonoma County. You have to explore the grounds first to get an idea of why it’s such a unique property.
Nothing beats taking a leisurely canoe ride on a warm day, or a kayak, or even a jet ski or inner tube, really. This estate has a private lake with a permit for recreational use.
The location, lake, and size of the lake create the optimal area for a natural wildlife habitat.
If boating isn’t on the day’s agenda, swimming can be.
If it wasn’t winter, I would be sorely tempted to jump right in before looking at the interior.
Approaching the house from the rear of the estate, the stepped-knoll is apparent, raising the house to give the homeowners a view of the surrounding land.
Entering into the main house, it’s clearly an open floor plan that uses custom skylights to make the area feel larger. This space is a long gallery, as opposed to a hallway, which reinforces the feeling of it being a prime space to use for hosting family gatherings.
To the side is a casual living area, well suited to smaller gatherings.
When there’s a lull in the conversation, this wet bar is steps away from the living room.
The kitchen is open and accessible. Guests can choose to eat at the countertop or make use of the more formal dining area; seen off to the side.
When it’s time to relax, there’s a media room with a fireplace for those cold Sebastopol winter evenings.
The bedrooms are spacious, and this one is similarly equipped with a fireplace.
For anyone with a green thumb, this outdoor patio features raised garden beds to plant vegetables or flowers in.
Which, of course, affords views of the 12 acres of Pinot Noir vineyard.
So many of the images for this listing focused on the spectacular views of the lake and the land surrounding it that we’re not shown the guest suite, the bathrooms, the garage, the art space and storage area. While my biggest draw is first to the architecture, the views of the land were too breathtaking not to take a closer look.
Here’s a more diagrammatic view of how much land this estate encompasses. There’s plenty of open and unplanted space still available for anyone who thinks they may not have room to expand. When viewed like this, 4.2M seems like a great deal.

