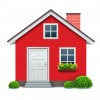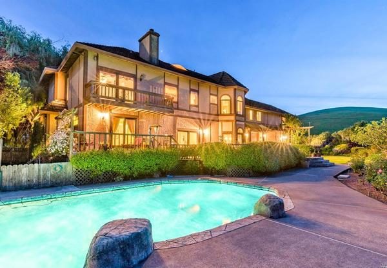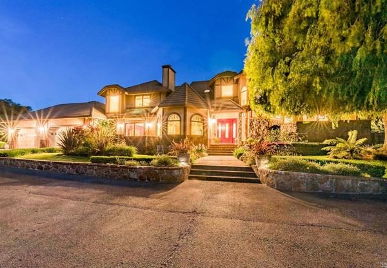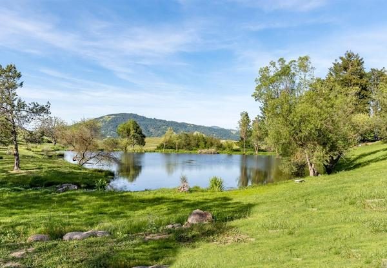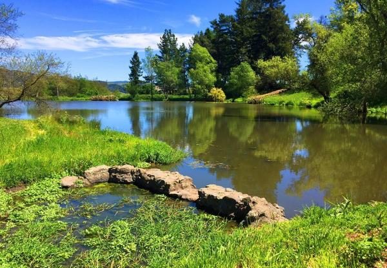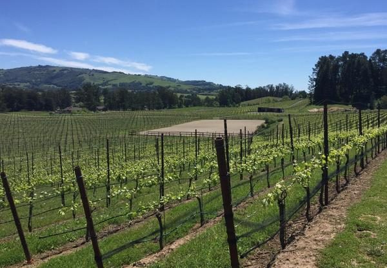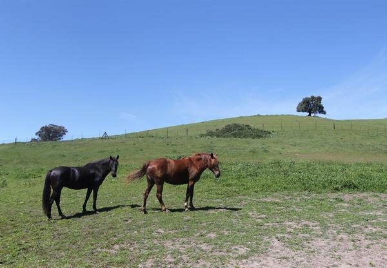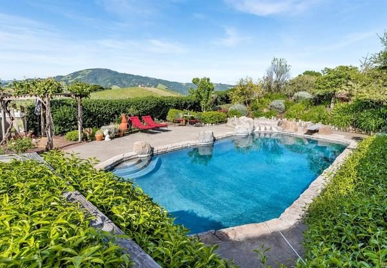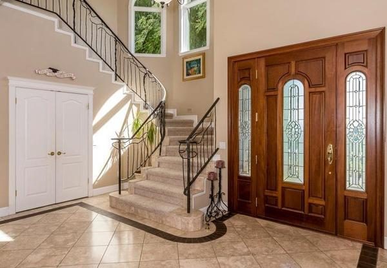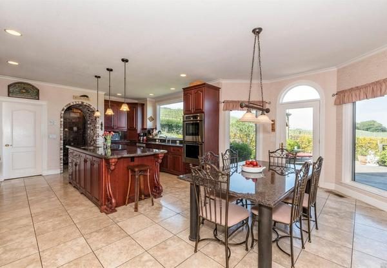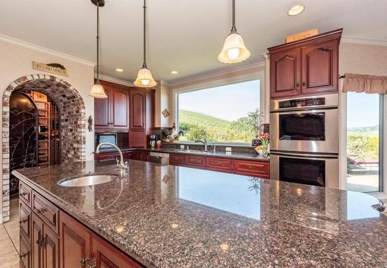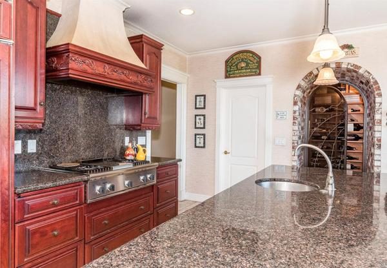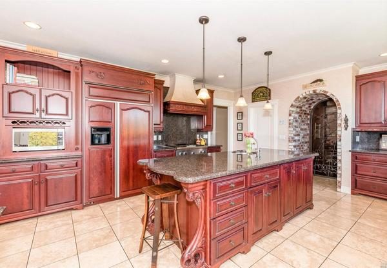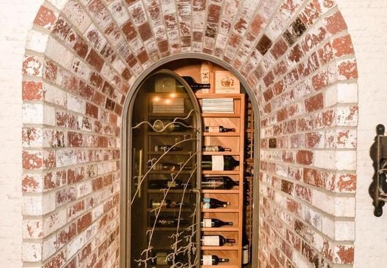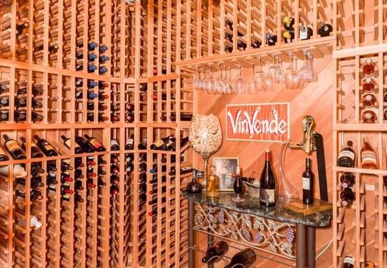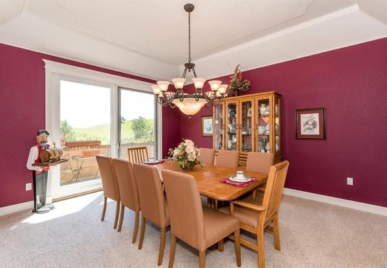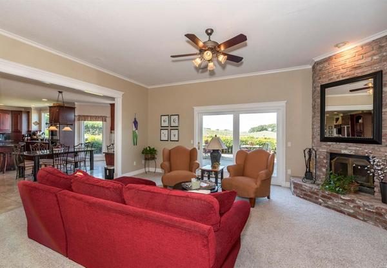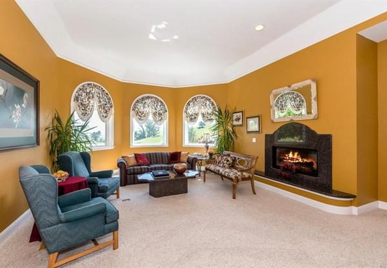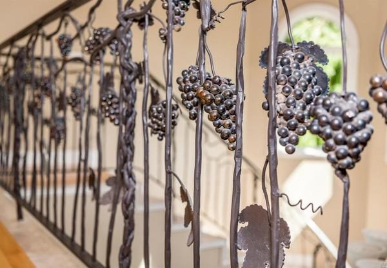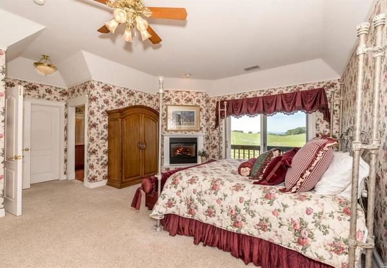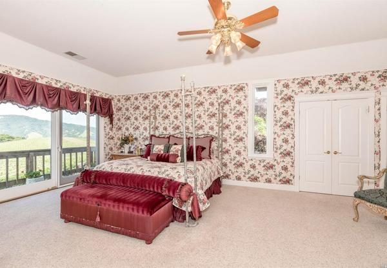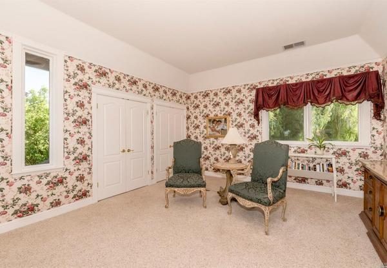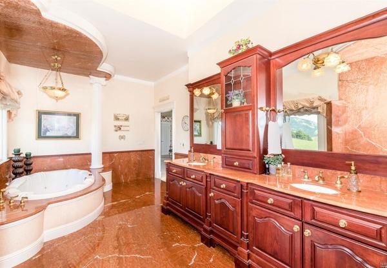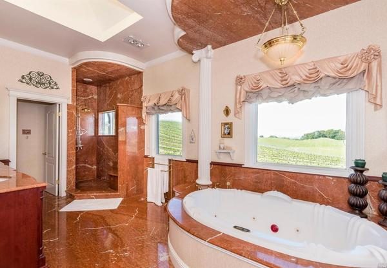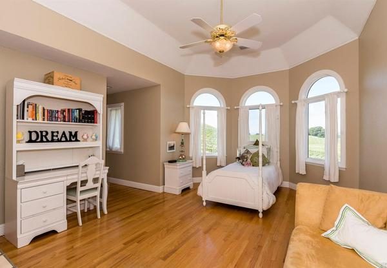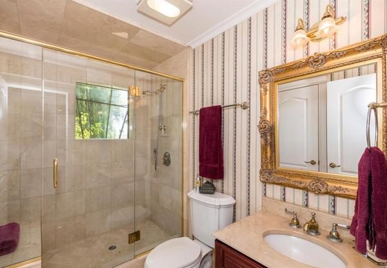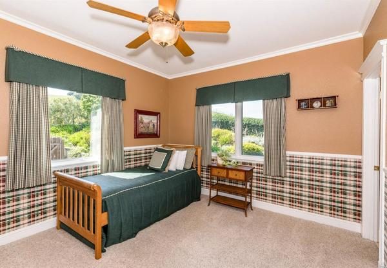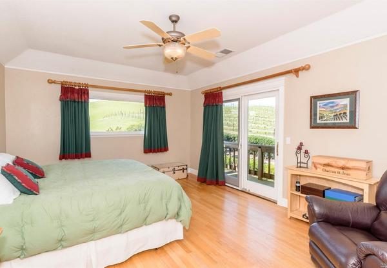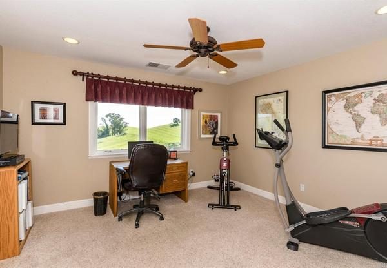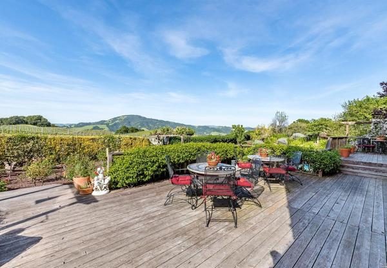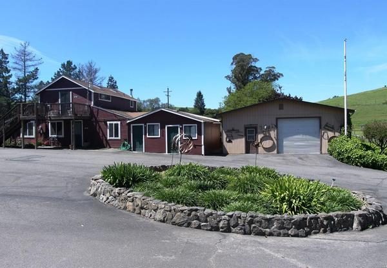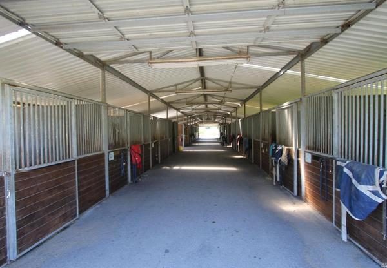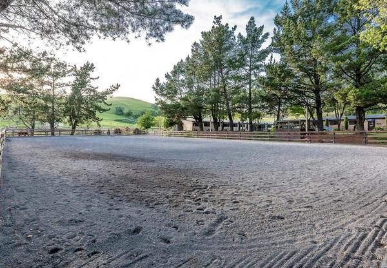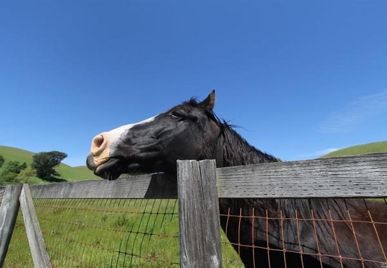Lately, there’s been an increase in the number of homes that include unique property features such as private lakes and equestrian stalls and boarding areas. This latest estate takes it a step further with the inclusion of a 12-acre vineyard planted with Syrah & Roussanne grapes.
For a homebuyer with an entrepreneurial spirit, the $4.4M cost can be offset by the use of the home for what it’s set up for: boarding and training horses, growing grapes for wine production, and if someone is good at hosting as well, there’s plenty of space to run a B&B.
Of course, that’s all a lot of work – there’s nothing to say a buyer can’t just purchase this 7 bedroom estate purely for the enjoyment of riding their own horses around the 44.1 acres and subleasing the rest to someone else who may be more business minded. Take a look at this stunning Santa Rosa home:
4720 Guenza Rd, Santa Rosa – $4,499,000
7 beds, 7 baths, 5,414 square feet. Year built: 1985.
Though built in 1985, the exterior of this home feels like a much older country estate; and this particular photo makes it look like a Kincaide painting. My hope would be that it would be as inviting in the daylight.
Speaking of charming country scenes, this is a view of the private lake on the property.
I’m fairly certain I’ve read about this lake in one of my childhood storybooks.
Acres of premium vineyards.
Plenty of room for the horses to roam.
But if you get tired of the ranch life, there’s a pool to take a quick dip in on a hot summer day.
But we’ve come to take a peek at the house, so let’s get to it. Stepping through the doors, the entryway is refreshingly unassuming. The doors are ornate, but nothing about this area is overwhelming or grandiose. It’s a house that could easily feel like a home.
The kitchen is all custom woodwork, granite counters, and a casual, open dining area.
I’m always a fan of dual sinks in a kitchen; it makes large meal preparation – as during the holidays – more efficient when two people are working at once.
The granite backsplash behind the stove is a fantastic touch. If you’ve ever had to clean up grease splashes after frying potatoes or chicken drumsticks, you know the mess is real.
This view of the kitchen shows a bit more of the custom touches used for the woodwork, and curves used on the granite. But it’s the brick archway that I’m most interested in…
…because it leads to a wine cellar.
The wine storage has a small tasting area set up inside; it appears the vineyards have been put to good use.
When it’s time to entertain, there is a formal dining area.
The living room is comfortable and laid-back; this estate has a good balance of casual and formal, so it never feels over the top.
Even the more formal sitting area makes use of warm colors and ample seating.
Heading upstairs to take a look at the bedrooms, you’ll find artistic touches on the railing paying homage to the vineyards outside.
The master bedroom is spacious. I haven’t seen wallpaper used recently, so I can’t tell if this is original from 1985 or is a recent update. Floral prints are difficult to work with when used in larger spaces.
From this view, you get a clearer idea of how spacious this room is.
It includes a sitting/entertaining area as well.
The bathroom, however, is the pièce de résistance. Pink marble and custom cabinets take center stage.
There’s a jetted soaking tub along with a separate marble shower. The low relief Ionic columns are a nice touch.
This guest bedroom is smaller in scale, but no less well appointed. The neutral colors and wood flooring actually enhance the sense of size and don’t overwhelm the room with too many patterns.
The attached bathroom is far less ornate than the one found in the master bedroom.
Another, mostly neutral, guest bedroom. The plaid wallpaper could easily have been overused, but here it’s clearly an accent.
Another one of the 7 bedrooms.
This den does double-duty as a workout room.
Heading back outside, there’s a large deck for hosting get-togethers, or relaxing on a warm day.
For longer-term guests, or to use as a rental, there are two separate residences on the property.
If you’re ready to saddle up your horses again, there’s a full size barn with professional stalls.
…as well as a training paddock.
Whether your main interest is growing grapes, hosting renters, or training horses, this estate has it all in hand.
