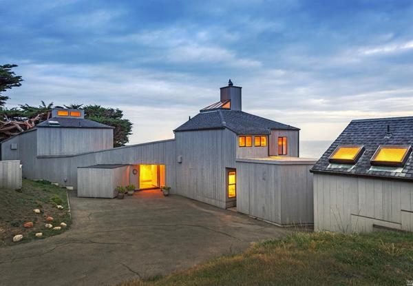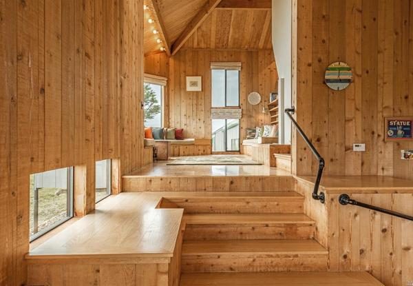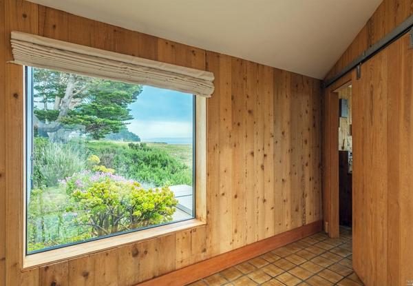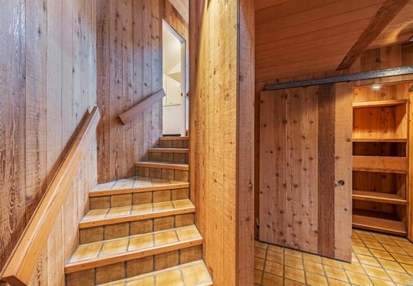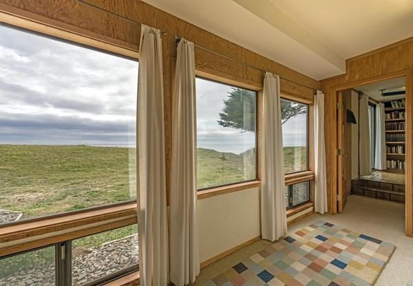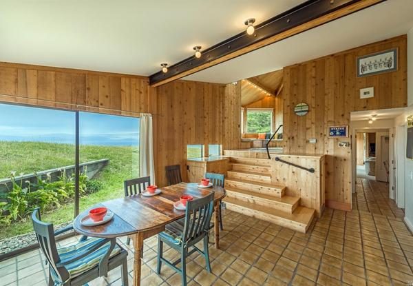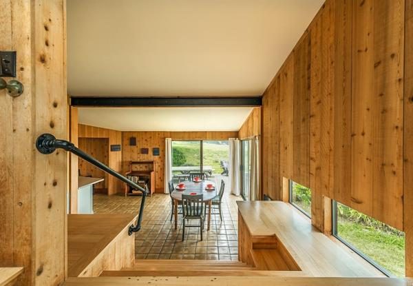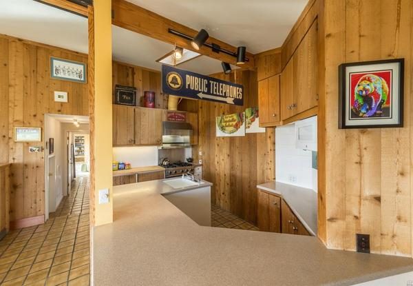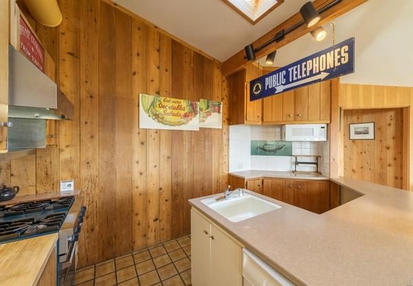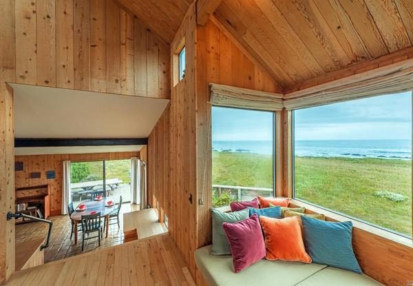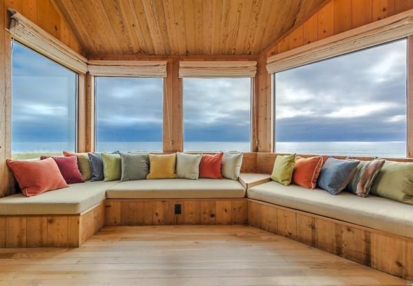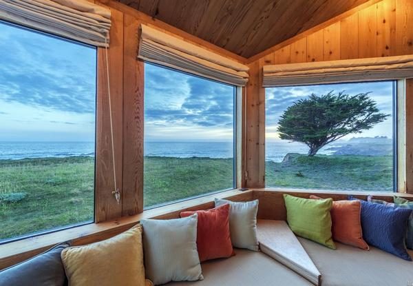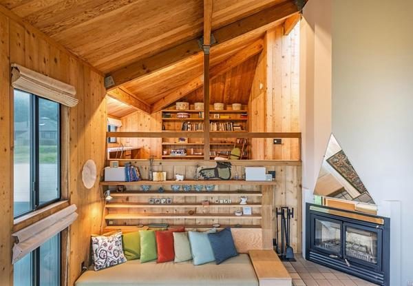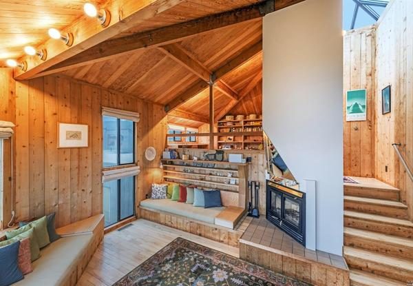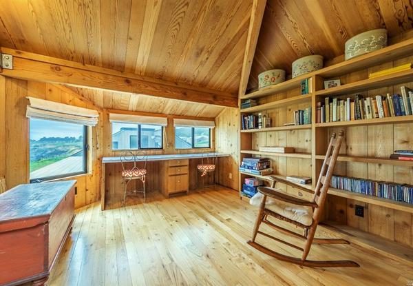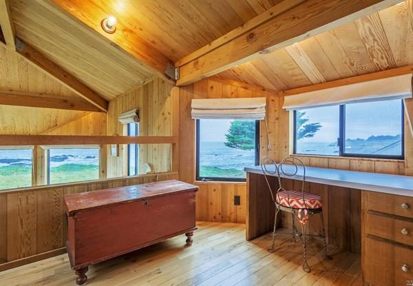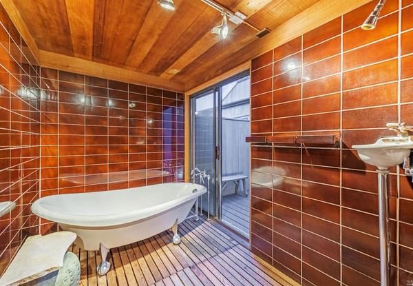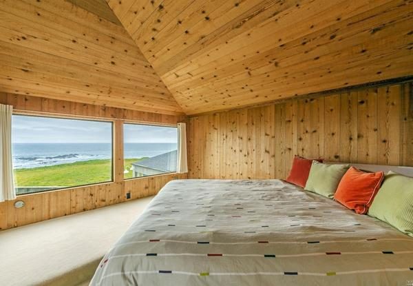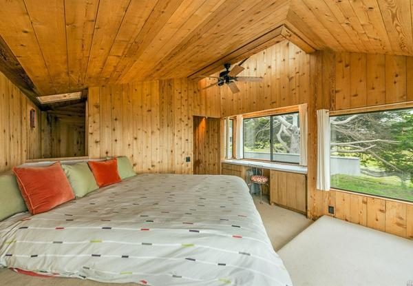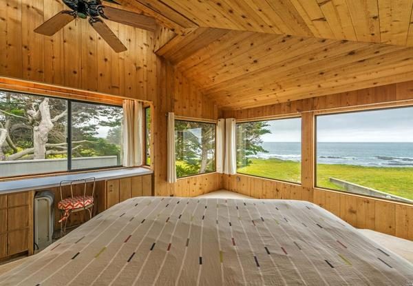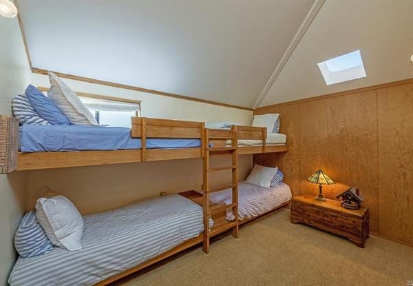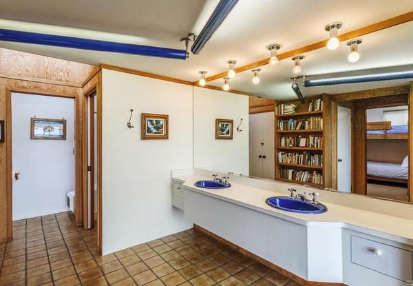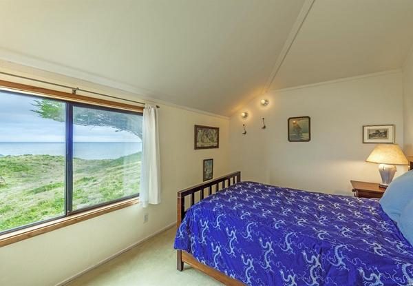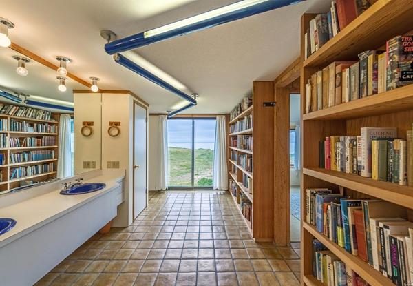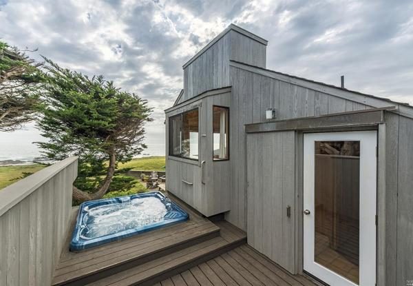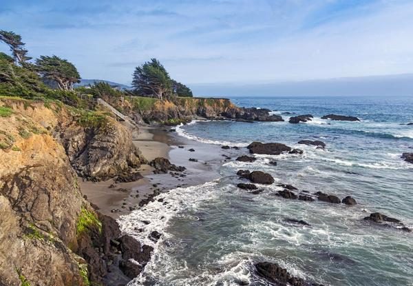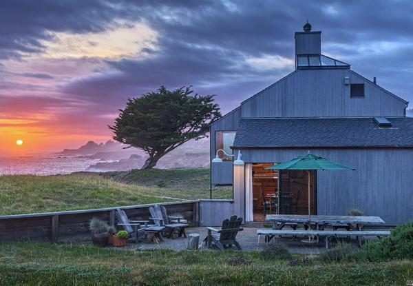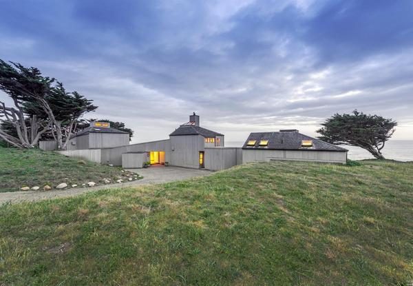
37711 Breaker Reach Road, The Sea Ranch (All photos courtesy of The Coastal Real Estate Company – Liisberg & Kalinoski)
Charles Moore was an architect who took his design seriously, and received both his Master’s and Ph.D. at Princeton, going on to become Dean of the Yale School of Architecture from 1965 through 1970.
The only reason any of that is important when looking at this Sea Ranch home is because his doctoral dissertation was titled “Water and Architecture”, and served as a study of the importance of water shaping the experience of place.
This 3 bed, 4.5 bath house does just that. Perched on a hill overlooking the sea, the asymmetrical shapes and multiple levels found throughout the home mimic the ocean outside; it feels like there’s a constant shifting and unpredictability. Not only that, but the views of the ocean are just stunning. There’s a whole lot happening inside too, take a look:
37711 Breaker Reach Road, The Sea Ranch – $2,875,000
3 beds, 4.5 baths, 2,422 square feet. Year built: 1971.
At first blush, this house looks like any seaside chateau. Roomy, certainly, but what sets it apart?
That’s when you step inside and see what sets it off, initially. The interior is wood paneled throughout. This can either give someone the feeling of being in a warm cocoon, or be seen as overwhelming. It all depends on your aesthetics. I find it to be comforting, but I can see how it would put someone off.
As you explore the house, you’ll find it filled with these sharp, unexpected angles throughout.
This staircase is a good example of intersecting angles.
…while this hallway is a great example of the views this house affords of the ocean.
The house has an open floor plan, though the angles and different levels can sometimes downplay the open feeling. This casual dining space is located right next to the kitchen.
Here’s a view of the dining area from the top of the steps.
The kitchen is minimalist, at best. It’s not overdone or fussy, which would make it a great choice for a summer house or a retreat.
All appliances are included with the sale of the house.
Tucked away is this nice little alcove where you can look at the Pacific Ocean, or read a book…
…or chill out with friends, while drinking wine and chatting.
I had to throw one more of this unique sitting area in there because it encapsulates what Moore is trying to do – showing a synergy between the ocean and the physical space. Plus, all the angles and the woodwork just look really, really cool.
Speaking of books…when sitting in this nook, your personal library is really close by.
…as in half a flight of stairs close.
The library is set up to be part den, part study room. If the homeowner had kids, this would work well as a homework area.
Of course, in most cases, it would be the view that would be studied the most.
Another unexpected surprise is this tiled master bathroom that looks as though it easily doubles as a sauna.
The master bedroom gives new meaning to the word minimalist. But again, with a view like that who needs interior decoration.
Another view of the master bedroom.
The angles and wood grain are highlighted by the sun coming through the skylight. Taking it back to when I would go camping with my folks when I was a kid, it feels like the best cabin in the whole campsite.
There’s a guestroom with a built-in, four-person bunk bed, just to continue the campsite theme.
Anticipating a full room, the attached bathroom is suitably large.
If you’re not into the rustic look, there is a guest bedroom with the same spectacular views – but without the wood paneling.
I’m not entirely convinced that Charles Moore had a library/bathroom combination in mind.
If the ocean isn’t enough water to be around, there’s a nice spa to relax in.
The view of the ocean from the house.
The view of the sunset makes the steep price tag worth it.

