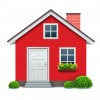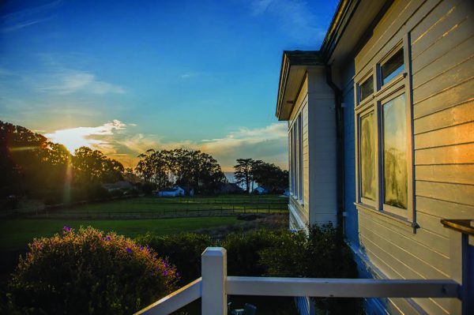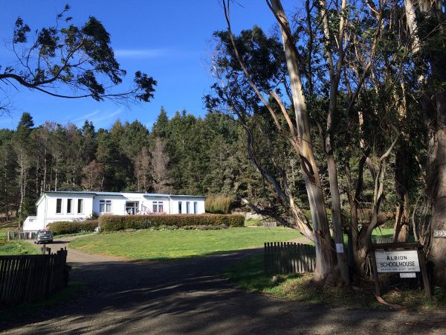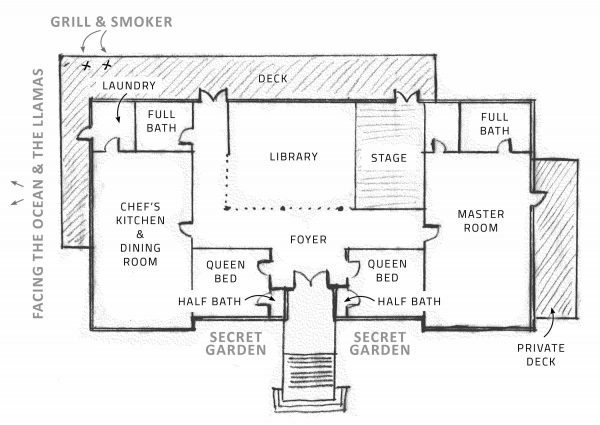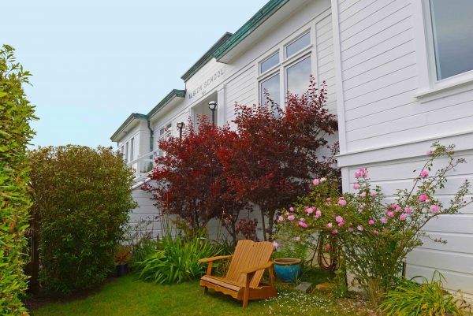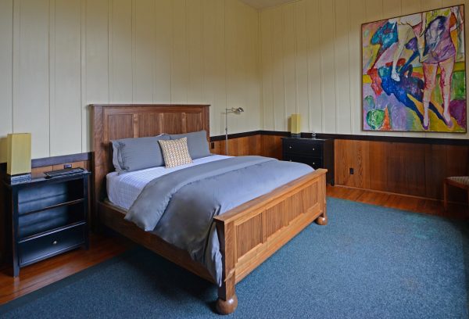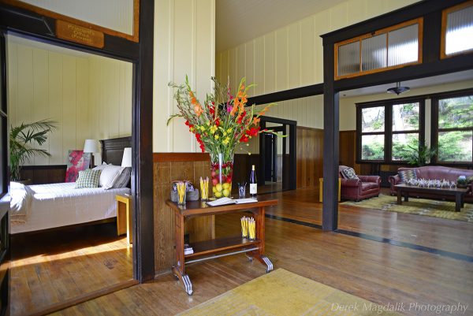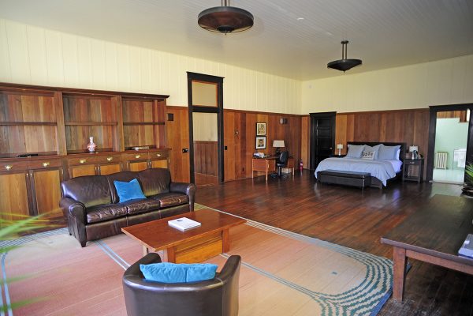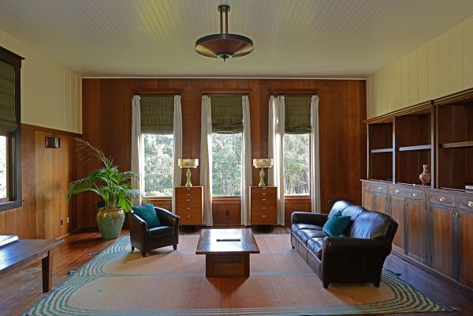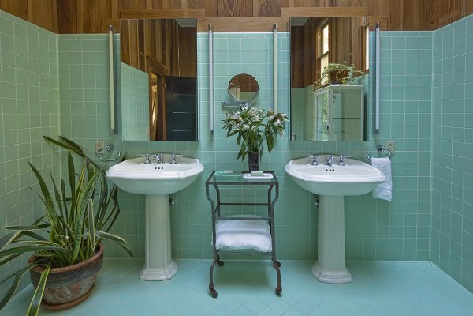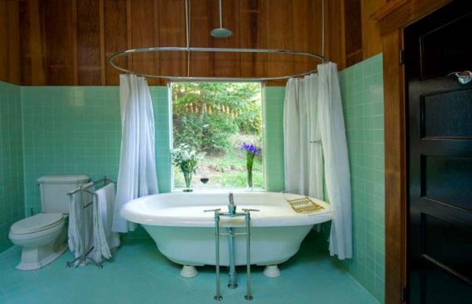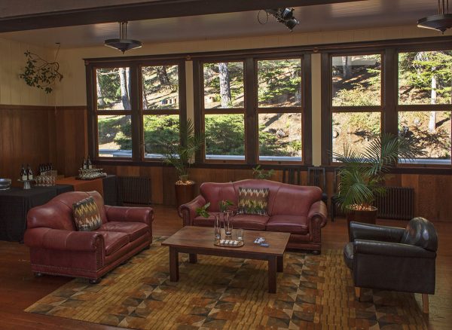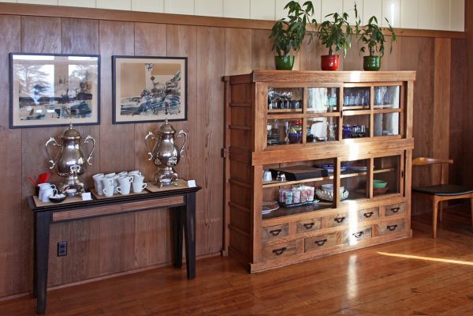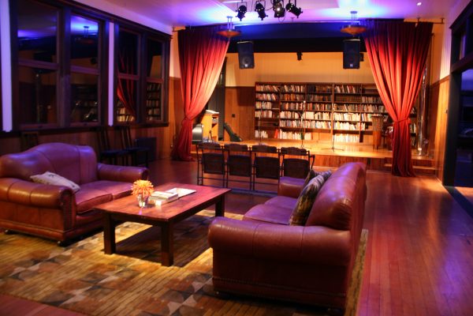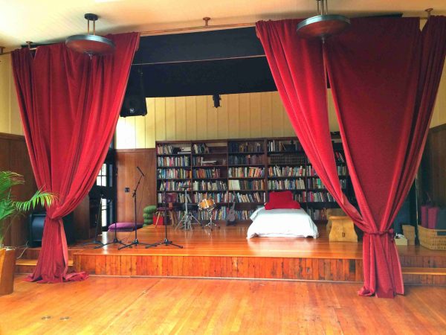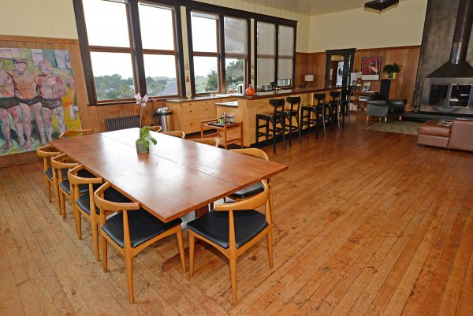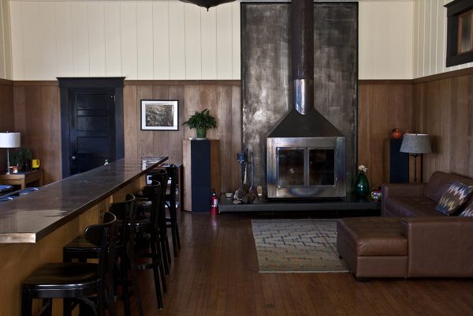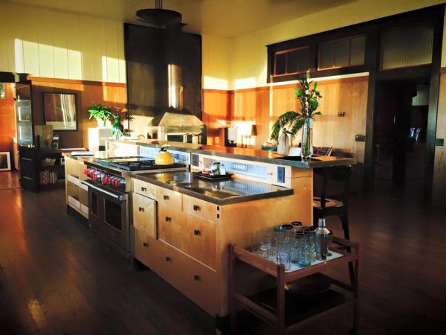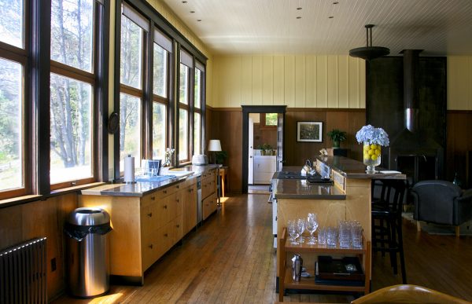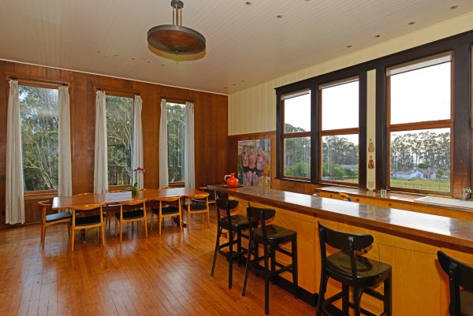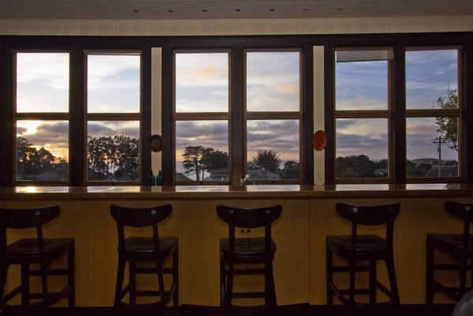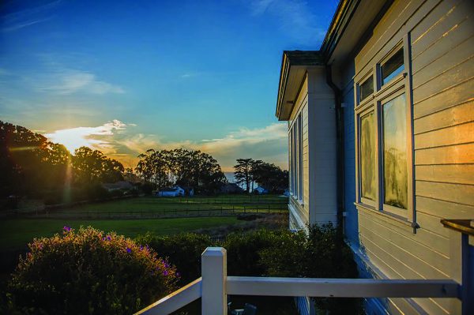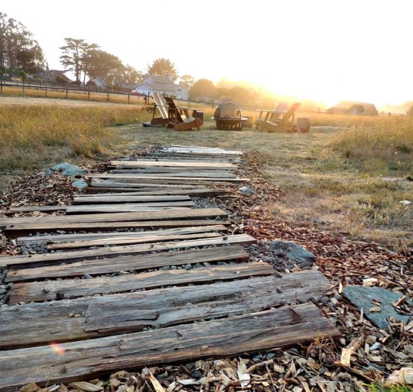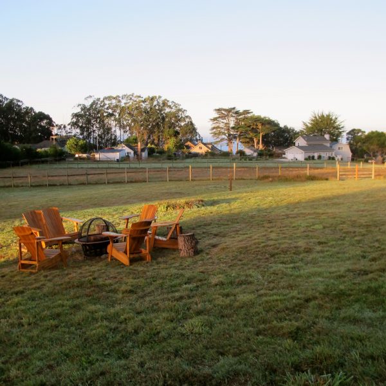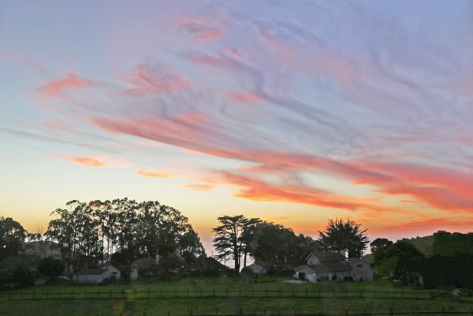**As of 3/22, the schoolhouse already has a pending offer. That was fast.**
As kids, most of us couldn’t wait for school to be over for the day. But, when it comes to the Albion Schoolhouse in Mendocino, there’s probably plenty of people who would love to not only go back to school, but live in it too.
I wanted to take an excursion a bit out of Sonoma County for this one, because the Albion Schoolhouse has a lot of history behind it, and just as many great stories. Albion was a small logging community in the 1920’s, and the school house was built in 1924. It remained a school until 1967. Between the years of 1967 to 1995 it served as a community center; a grocery store; a pot dispensary; a women’s cooperate; and an annex for The College of The Redwoods.
In 1995 the record producer William Bottrell purchased, and restored, the schoolhouse running his recording studio on site. music artists as Seal, Tom Petty and the Heartbreakers, Shelby Lynne, and Sheryl Crow recorded or performed there.
In 2014 San Francisco Rabbi Sydney Mintz and Documentary Filmmaker Justine Shapiro purchased the schoolhouse and began using it as a rental property. Now in 2017, it’s on the market as a wonderfully restored, greatly storied building that can be yours for $1.4M. Take a gander:
3930 Albion Little River Rd, Albion -$1,495,000
3 beds, 4 baths, 4,563 square feet. Year built: 1924.
From a distance, you can get a feel for the size of the building. It’s small for a school, but with 4,563 interior square feet, it’s a sizable house.
This floor plan shows how this schoolhouse was transformed into a usable living space.
This garden isn’t actually a secret; it’s just a cute quasi-hidden space to sit and enjoy the weather in.
This is one of the side bedrooms set up as you first enter the building.
Here’s the other side bedroom. To the direct right you can see the foyer – It’s a narrow hallway, designed this way to make more room for the main areas…
…like this sizable master bedroom with a sitting area.
Here’s a closer look at the sitting area in the bedroom. I appreciate how they’ve kept the original wood flooring. When it’s been done well, wood floors can be stripped down, redone, and look good as new.
Speaking of keeping things original, here’s the master bathroom. If you’re into a retro look, this fits the bill.
I mean really, really fits the bill.
The master bedroom isn’t the only area to sit down and entertain guests, the library has a sitting room as well.
And if you want to serve coffee or tea, of course there’s a lovely vintage tea service that will have everything you need.
But, we hadn’t seen the library – here’s a view of it at night, overlooking…a stage?
Well, as one of the former owners was a record producer, a stage makes perfect sense. For those nights you have guests who are too tired to drive, they’ve equipped it with a queen size bed.
But let’s focus on what’s important – the kitchen. This wide view shows the dining area, the kitchen, and yet another sitting area.
The kitchen sitting area with a custom fireplace looks like the most welcome place to relax (especially if you have a cup of hot chocolate to enjoy.)
The building is old, but the appliances are high end – such as this Wolf stainless steel range top.
Oh, and these gorgeous granite countertops.
Rounding it off nicely is, naturally, a wet bar.
With a view like this, it will be nearly impossible to get your guests to leave early…it would seem a bed on the stage is a good idea.
But let’s face it – no matter how fun the inside of the house is, everyone wants to head outside at some point. With over 2.04 acres to work with, there’s always somewhere to explore.
Let’s face it, like most areas of Northern California, Albion is a beautiful place.
…how many homes have you been to with a view of a llama farm? Not only would you be living in an architecturally interesting house, you’ll have one of the most unique scenes.
No one can argue with a sunset like this.
