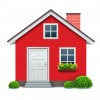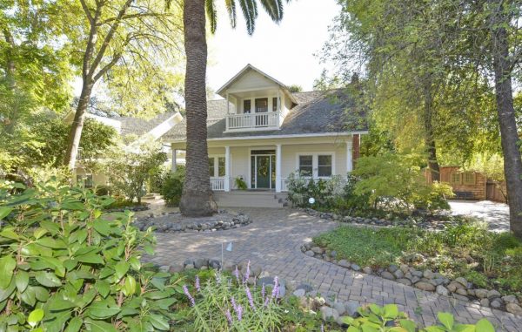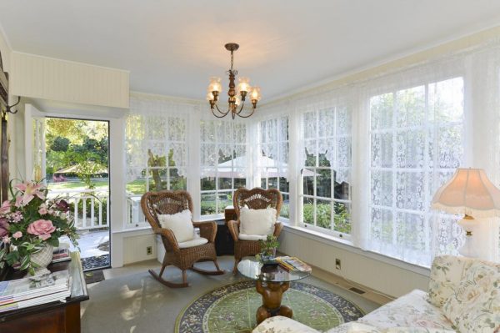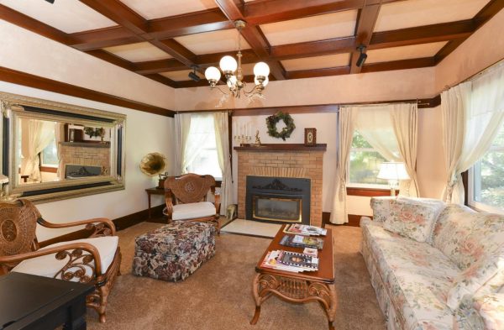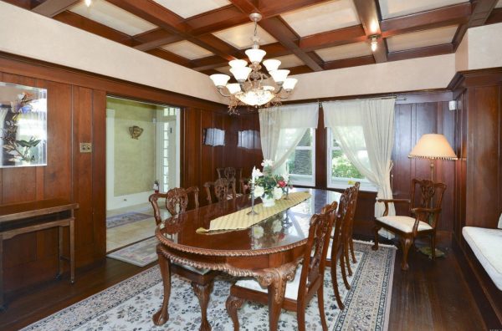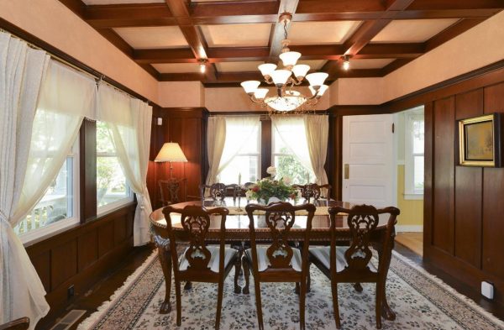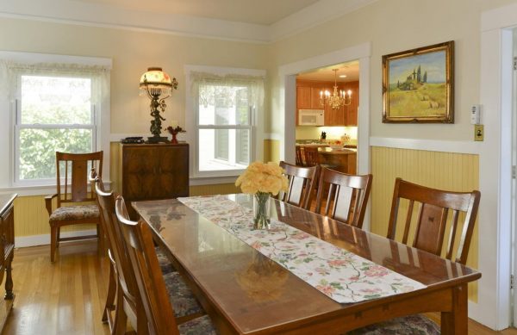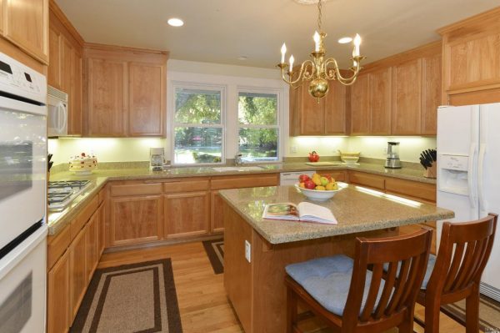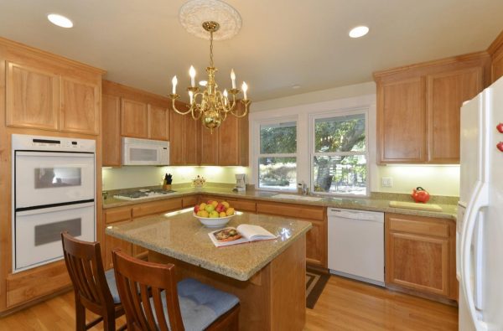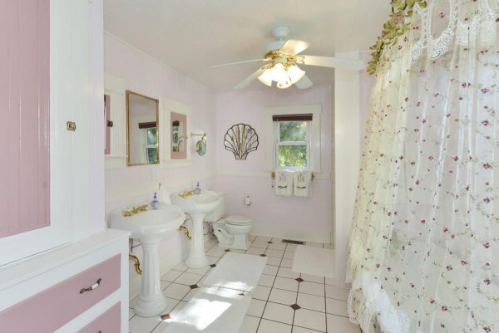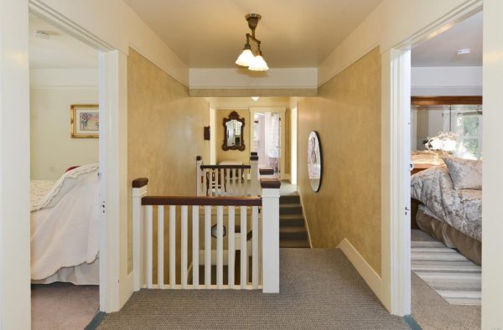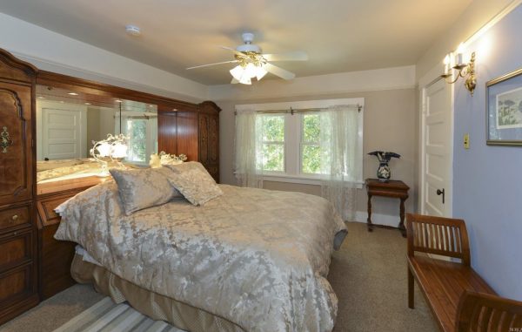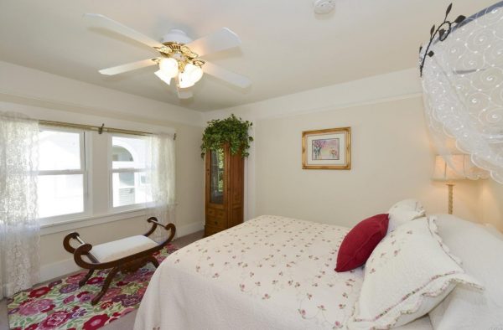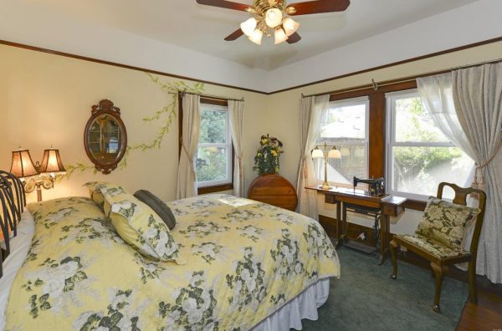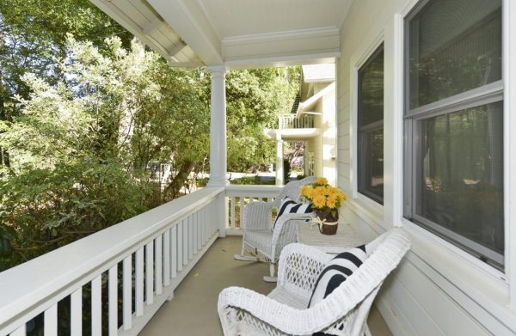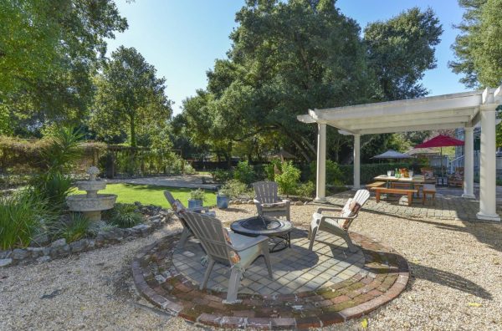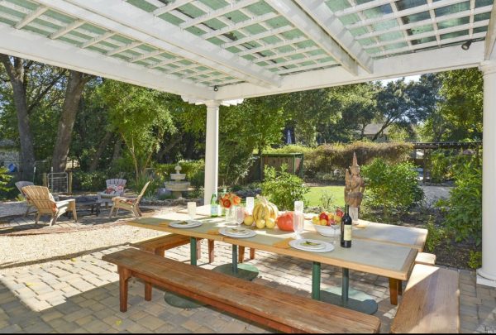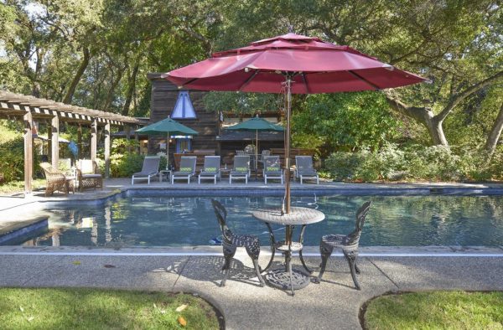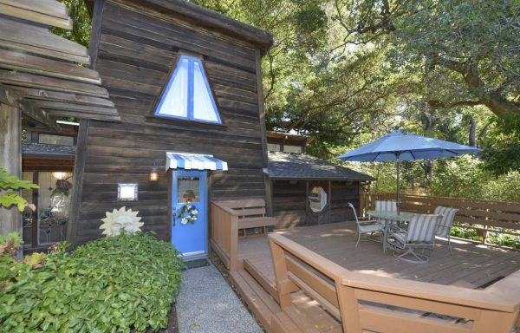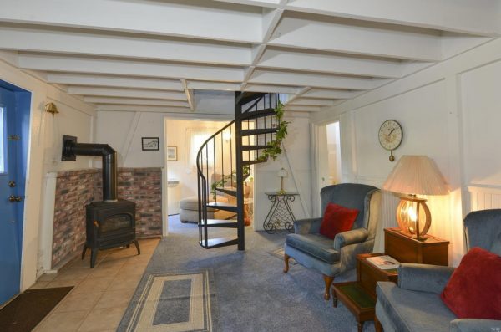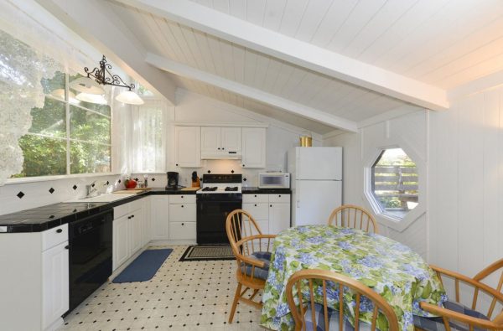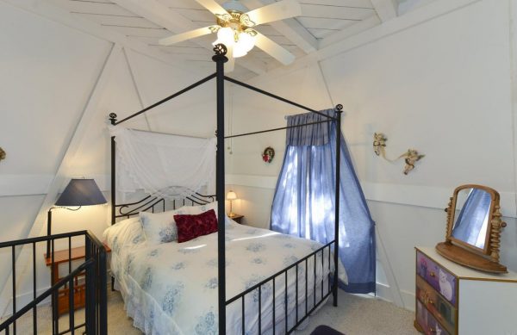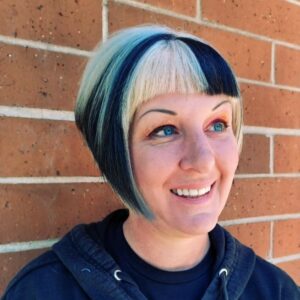The older a home is, the more stories it has within its walls. The historic Sonoma Rose Villa near downtown Sonoma was built in 1910. At this time, the population of Sonoma County was 48,000, Press Democrat columnist Herbert Slater was elected to State Assembly where he served for 37 years, and Sebastopol held it’s very first Gravenstein apple show.
While all of this was going on this 4,291 square foot Craftsman style home with 7 bedrooms and 4 full baths was busy making a name for itself first as a bucolic retreat – and later, in the 1930’s, as a bordello. As the Sonoma Rose Villa website explains;
In this respectable retreat, gamblers won and lost their fortunes while ladies of pleasure worked their trade. During the 1930s, the Sonoma Rose was a popular bordello frequented by many colorful local characters and the notorious Chicago gangster Baby Face Nelson…
Now it’s getting ready to write a new chapter for itself as a private residence. For anyone interested in original Craftsman homes, this house located at 400 West Solano Avenue, is a treasure. From coffered ceilings to wall murals of creeping vines and saplings, this 106-year-old home has been lovingly cared for and retains its original charm.
Plank walls, simple crown molding around the top, and a simple chandelier for lighting set the stage for the rest of the house.
With a dark wood coffered ceiling, this formal living room shows off its Craftsman side.
The ceilings carry over into the formal dining room.
Those who want to be more casual can choose to dine in this sunny, open room next to the kitchen.
The kitchen has been updated and is distinctly modern. A small chandelier hanging from an ornate medallion is the only nod to this home’s roots.
The bathroom has pedestal sinks, beautiful vintage style tile work, and is painted a muted, dusky rose to underscore its historic roots.
Through this set of upstairs hallways, six of the seven bedrooms can be found. Here’s look at a few of them:
After so much time inside, it’s time to enjoy the sunny Sonoma weather.
There are balconies overlooking the back yard, both upstairs and down.
You can sit with friends around a raised, metal fireplace when the day turns to dusk.
Dining al fresco is never a problem under this pergola.
Poolside sitting is always an option to chat with friends as they do laps or the kids practice swimming.
If you have long term guests or extended family, this original guest house ensures privacy for both.
A comfortable living room is on the ground floor.
A kitchen can be found on the upper floor.
