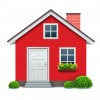Less of a barn than a sleek conceptual design, the uber-modern “Triple Barn House,” pays homage to Sonoma’s agricultural roots.
Designed by Mork-Ulnes Architects in 2016, this stylish modern home utilizes glass, concrete and Cor-Ten steel to turn Sonoma Valley landscapes into works of art.
The gallery-like architectural estate features intelligently designed corridors that play with natural light and shadow. Behind every corner you will find breathtaking landscapes framed by large picture windows. This may make the home feel stuffy, but it is anything but. The bright and cheerful home comes with a wide-open great room, gourmet kitchen, office, three comfortable bedrooms and a gym.
The outdoor spaces are equally intriguing. Built to capitalize upon Sonoma County’s beautiful temperate climate, the estate features a plethora of spaces for entertaining under the stars. There is a soaking tub on a private deck off the master bedroom and a cantilevered eave extending from the kitchen with an outdoor bar, grilling area, and lounge.
If that’s not enough there is a raised bed garden for growing veggies and flowers and multiple trails to explore on the six-acre parcel.
Click through our gallery above to preview the estate.
101 Adobe Way in Sonoma is listed by Daniel Casabonne at Sotheby’s International Realty.

























