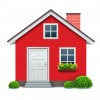One of the real estate mantras when looking for a new house is ‘location, location, location!’ This 4 bedroom, 3.5 bath, custom house at 411 Chestnut Ave. in Sonoma is 2,000 square feet of breathtaking views, custom interior accents, and an outdoor kitchen to let you take advantage of the Valley views while cooking dinner.
This home will allow the new owners to take full advantage of the great California weather year-round, with raised-bed gardens, fruit trees, walking paths, Manzanita, majestic Oaks, and the view of hills with local vineyards as far as can be seen. While this home sounds like it would be in a remote location, it’s just in a private setting located in a neighborhood with all the expected public services.
While vineyard views from the hot tub are an added plus, the interior of this house features hardwood flooring, beamed ceilings, wine storage, and a downstairs bedroom that can be accessed from the front of the house. If you’re ready to take advantage of the current work-from-home trend, there’s also a detached secondary home office with a bath. While there may not be a need for a bath in a home office, it could come in handy if the office were ever turned into a home gym.
This house has so many custom extras that a list is attached to the listing – download at will!
Click through our gallery above to preview the estate.
411 Chestnut Ave. in Sonoma is listed by Daniel Casabonne of Sotheby’s International Realty




















